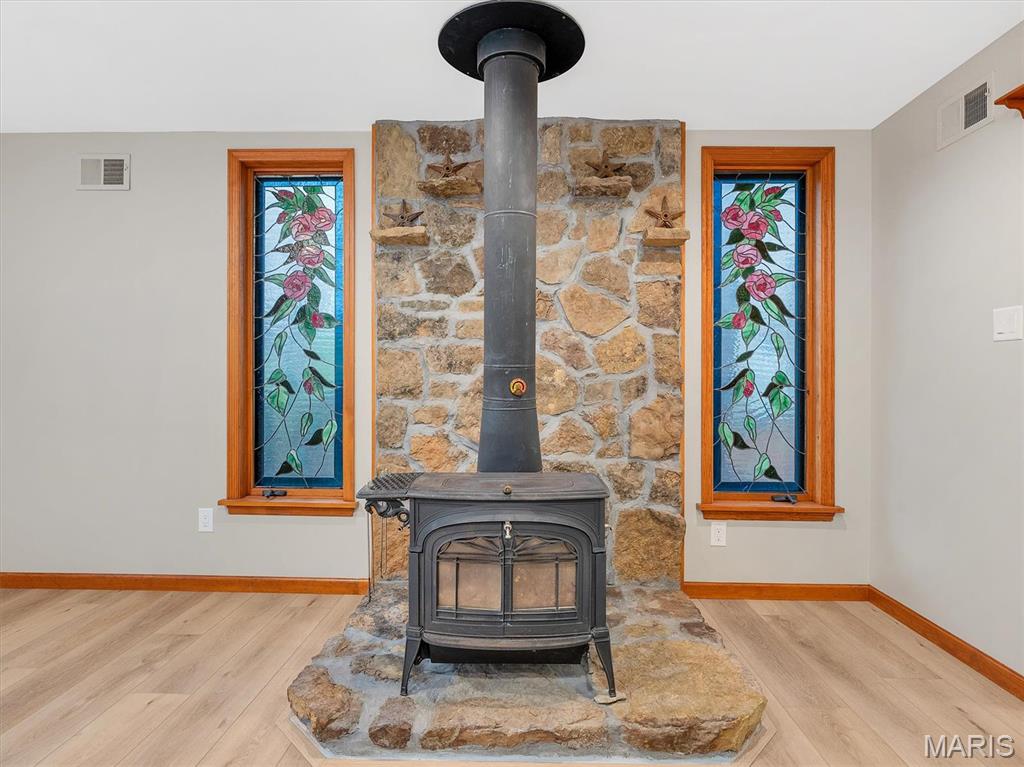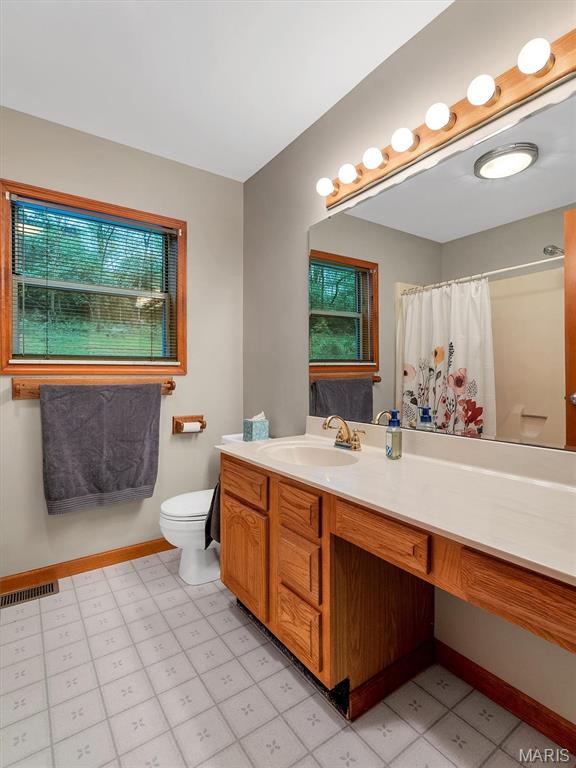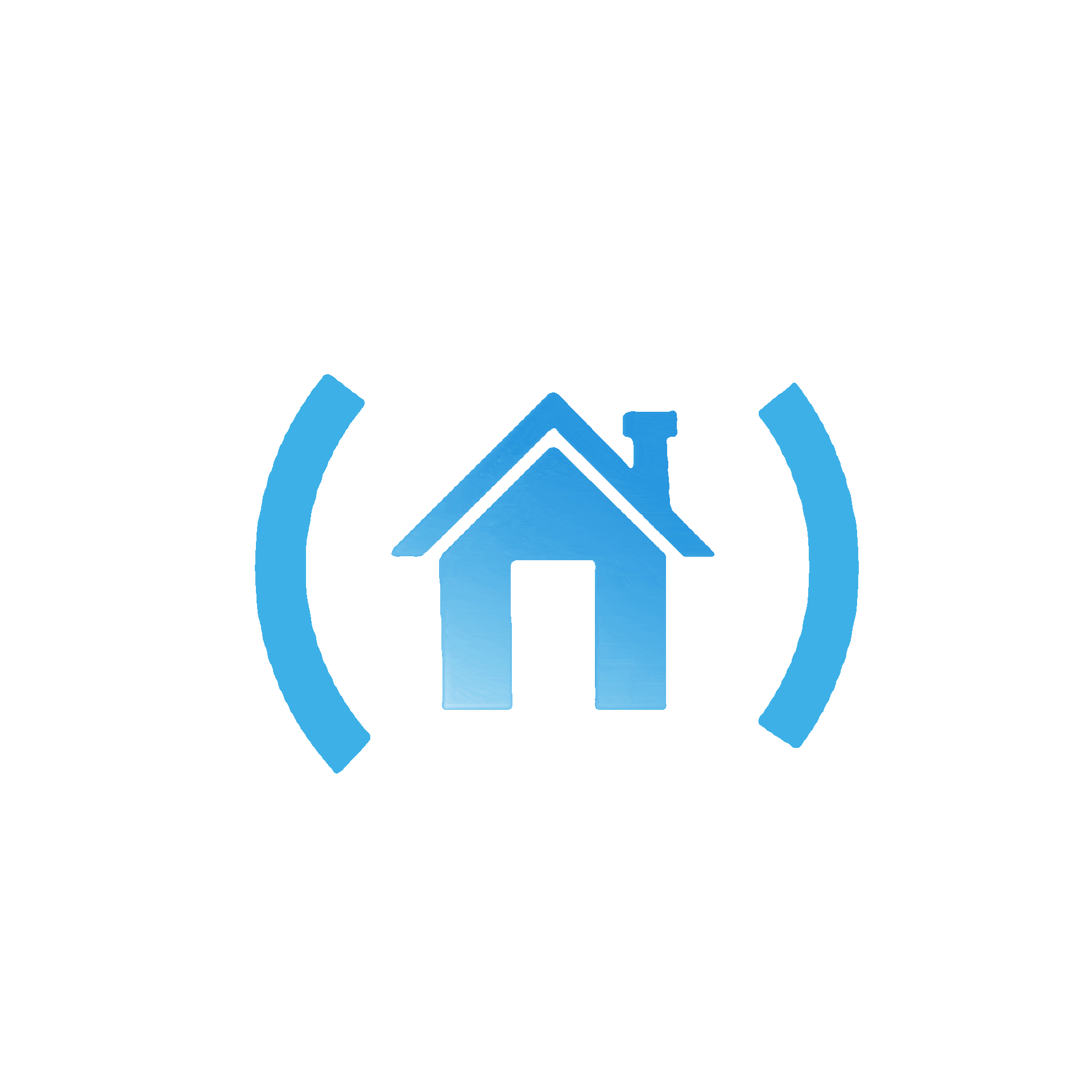
161 Castlewood Drive, Ballwin, 63021
$375,000
4 Beds
3 Baths
2,448 SqFt
Property Details:
List Price:
$375,000
Status:
Active Under Contract
Status Date:
May 08, 2025
Days on Market:
MLS#:
25028172
Bedrooms:
4
Full baths:
3
Half-baths:
0
Living Sq. Ft:
2,448
Lot Size:
8,712
Price Per Sq. Ft. :
$153
Sq. Ft. Above:
2,448
Acres:
0.2000
Subdivision:
Castlewood Camp
Municipality:
Ballwin
School District:
Rockwood R-VI
County:
St. Louis-MO
Property Type:
Residential
Style Description:
Other
CDOM:
Buyer's Agent Commission
Buyers Agent: 0.00%
Property Description:
Beautifully updated 4 bed, 3 bath home located just seconds from stunning Castlewood Park! This spacious home features a open-concept floor plan with a fully renovated kitchen boasting new custom cabinetry, quartz countertops, and a stylish tile backsplash. The main floor includes a gorgeous great room with a cozy wood-burning stove and new flooring. The flexible layout includes two potential home office spaces and a partially finished lower level with a bonus/media room. Major updates include a new HVAC system in 2023 and a brand-new roof to be installed before closing. Two additional lots available for consideration to expand the lot to a total of .5 acres. This home is a perfect blend of style, comfort, and location! With ample space and a picturesque park view, the outdoor area offers endless potential for personalization. The nearby Castlewood Park provides immediate access to scenic trails, biking, river access, making this a dream location for outdoor enthusiasts.
Additional Information:
Elementary School:
Woerther Elem.
Jr. High School:
Selvidge Middle
Sr. High School:
Marquette Sr. High
Association Fee:
0
Architecture:
Traditional, Other
Garage Spaces:
1
Parking Description:
Attached, Garage
Basement Description:
Partially Finished
Number of Fireplaces:
1
Fireplace Type:
Recreation Room, Free Standing, Great Room
Fireplace Location:
Great Room
Lot Dimensions:
50/50X150/135
Special Areas:
Bonus Room, Den/Office, Family Room, Great Room, Library/Den, Utility Room
Cooling:
Wall/Window Unit(s), Central Air, Electric
Heating:
Electronic Air Filter, Forced Air, Heat Pump, Electric
Heat Source:
Electric
Kitchen:
Breakfast Bar, Center Island, Custom Cabinetry
Interior Decor:
Dining/Living Room Combo, Open Floorplan, Walk-In Closet(s), Breakfast Bar, Kitchen Island, Custom Cabinetry
Taxes Paid:
$2,663.00
Selling Terms:
Cash Only, Conventional, FHA, VA










































 Please wait while document is loading...
Please wait while document is loading...