
15922 Forest Valley Drive, Ballwin, 63021
$815,000
5 Beds
4 Baths
2,605 SqFt
Property Details:
List Price:
$815,000
Status:
Active
Days on Market:
MLS#:
25027927
Bedrooms:
5
Full baths:
3
Half-baths:
1
Living Sq. Ft:
2,605
Lot Size:
22,216
Price Per Sq. Ft. :
$313
Sq. Ft. Above:
2,605
Acres:
0.5100
Subdivision:
Forest Ridge Trails One
Municipality:
Ballwin
School District:
Rockwood R-VI
County:
St. Louis-MO
Property Type:
Residential
Style Description:
Atrium
CDOM:
Buyer's Agent Commission
Buyers Agent: 0.00%
Property Description:
Welcome to paradise in the heart of West County! This gorgeous, updated atrium ranch with more than 4400 sq ft of living space offers an incredible saltwater pool and is situated on a beautiful park-like lot in sought-after Forest Ridge Trails subdivision. Luxury meets convenience with this amazing open floor plan designed with functionality and style in mind. The bright kitchen offers custom 42-inch cabinetry, Quartzite countertops, oversized island, double JennAir ovens, Wolf cooktop and range hood and so much entertaining space. You'll find hickory hardwood floors throughout, charming great and hearth room fireplaces, large modern dining room with double chandeliers, beautifully renovated staircase, oversized laundry room, updated master bath with soaking tub, custom closets and more. Lower level offers large rec room and plenty of storage. Outdoors you'll find professional landscaping, composite deck, incredible pool and a spectacular view! Pride of ownership shows in every detail!
Additional Information:
Elementary School:
Woerther Elem.
Jr. High School:
Selvidge Middle
Sr. High School:
Marquette Sr. High
Association Fee:
200
Architecture:
Traditional, Atrium
Garage Spaces:
3
Parking Description:
Off Street
Basement Description:
Bathroom, Walk-Out Access
Number of Fireplaces:
3
Fireplace Type:
Recreation Room, Wood Burning, Basement, Great Room, Kitchen
Fireplace Location:
Basement, Great Room, Hearth Room
Lot Dimensions:
223 x 164
Special Areas:
Main Floor Laundry
Cooling:
Ceiling Fan(s), Zoned
Heating:
Forced Air, Natural Gas
Heat Source:
Gas
Kitchen:
Breakfast Room, Center Island, Custom Cabinetry, Eat-In Kitchen, Hearth Room, Walk-In Pantry
Interior Decor:
Separate Dining, Open Floorplan, Walk-In Closet(s), Breakfast Room, Kitchen Island, Custom Cabinetry, Eat-in Kitchen, Walk-In Pantry, Tub
Taxes Paid:
$9,062.00
Selling Terms:
Cash Only, Conventional, FHA, VA














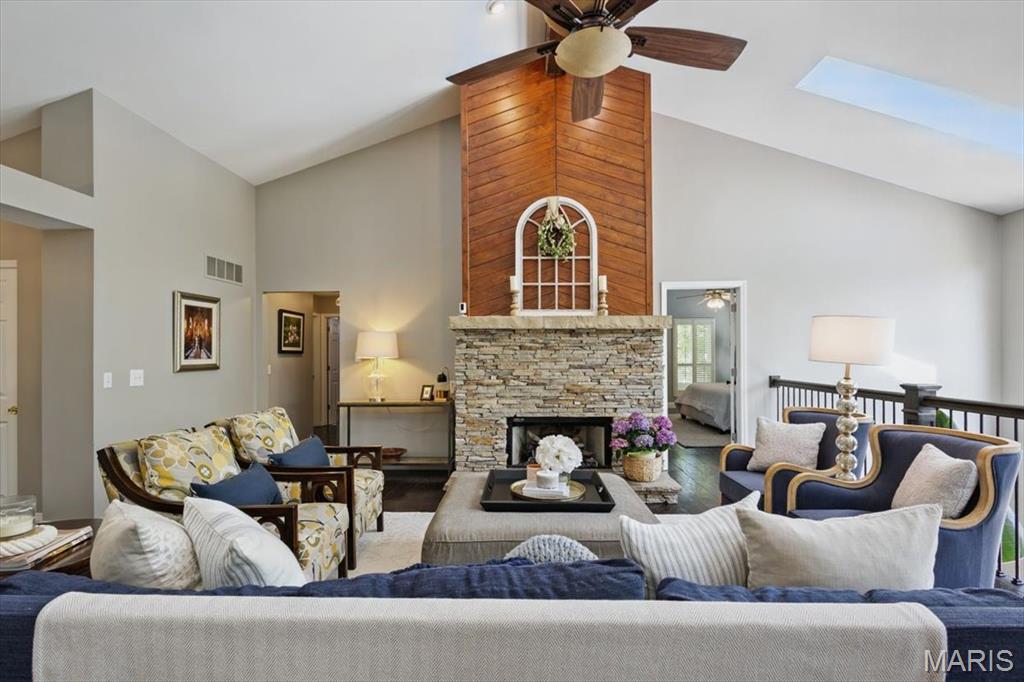




















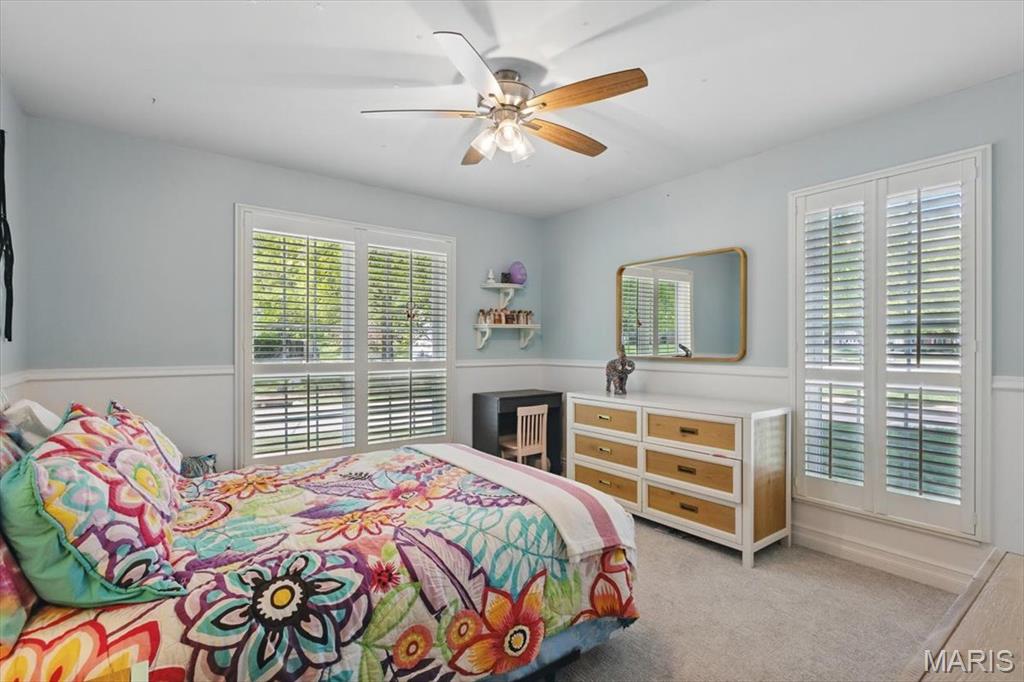




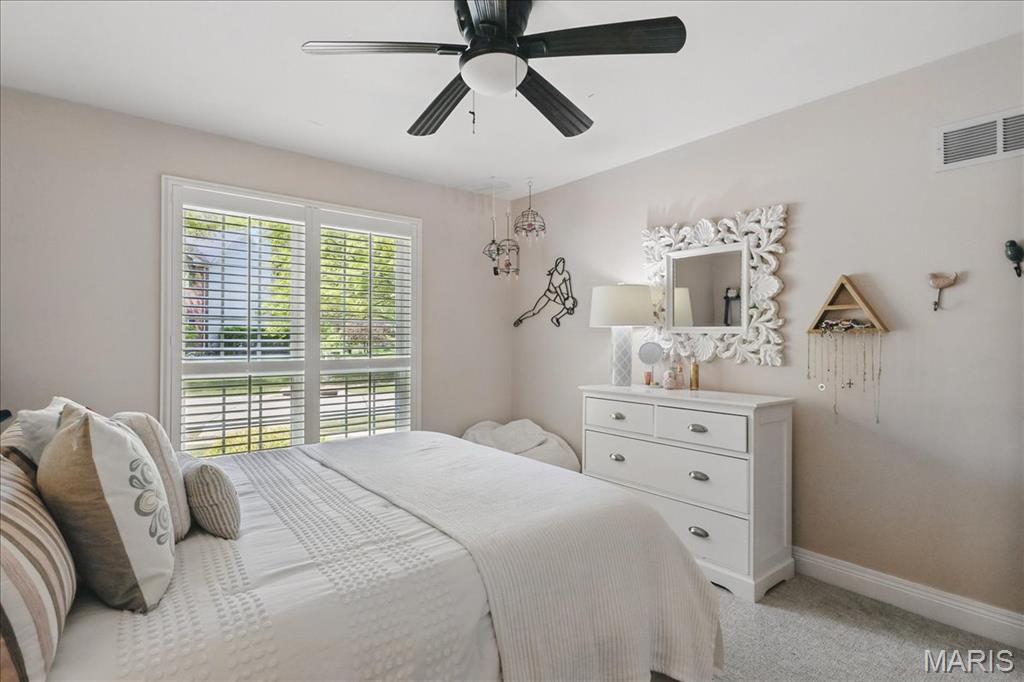






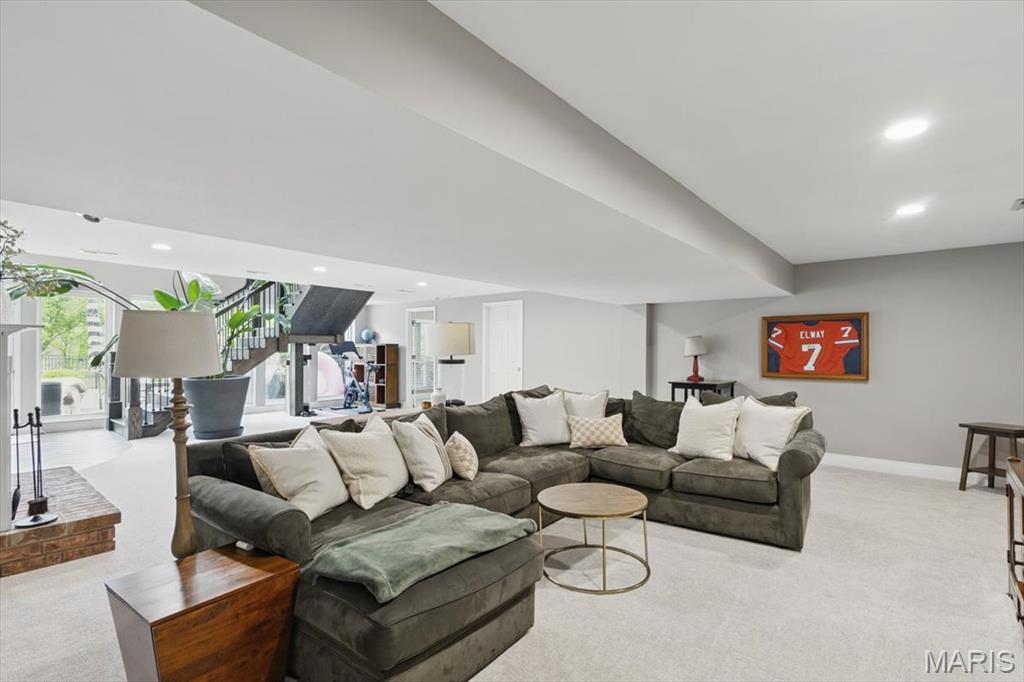






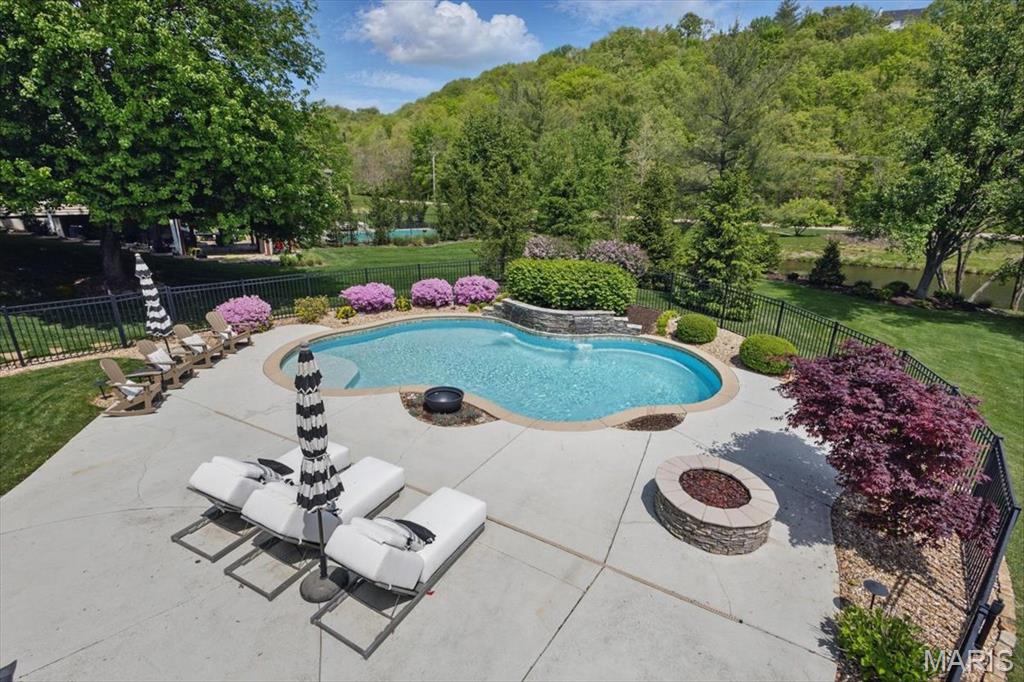










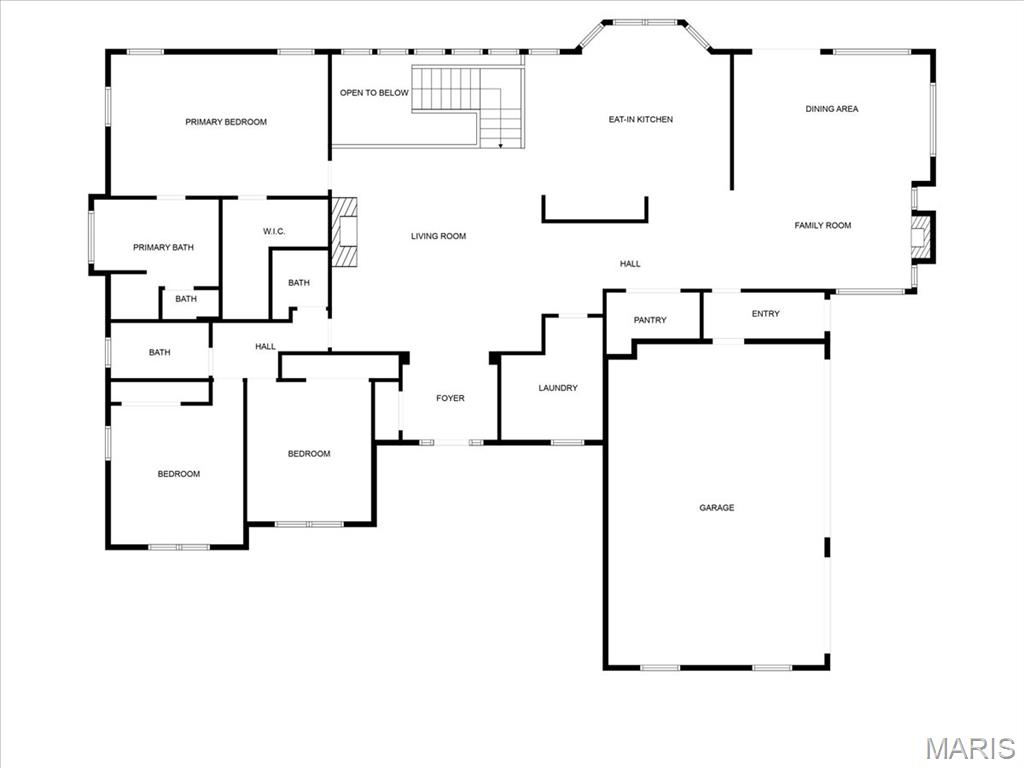








 Please wait while document is loading...
Please wait while document is loading...