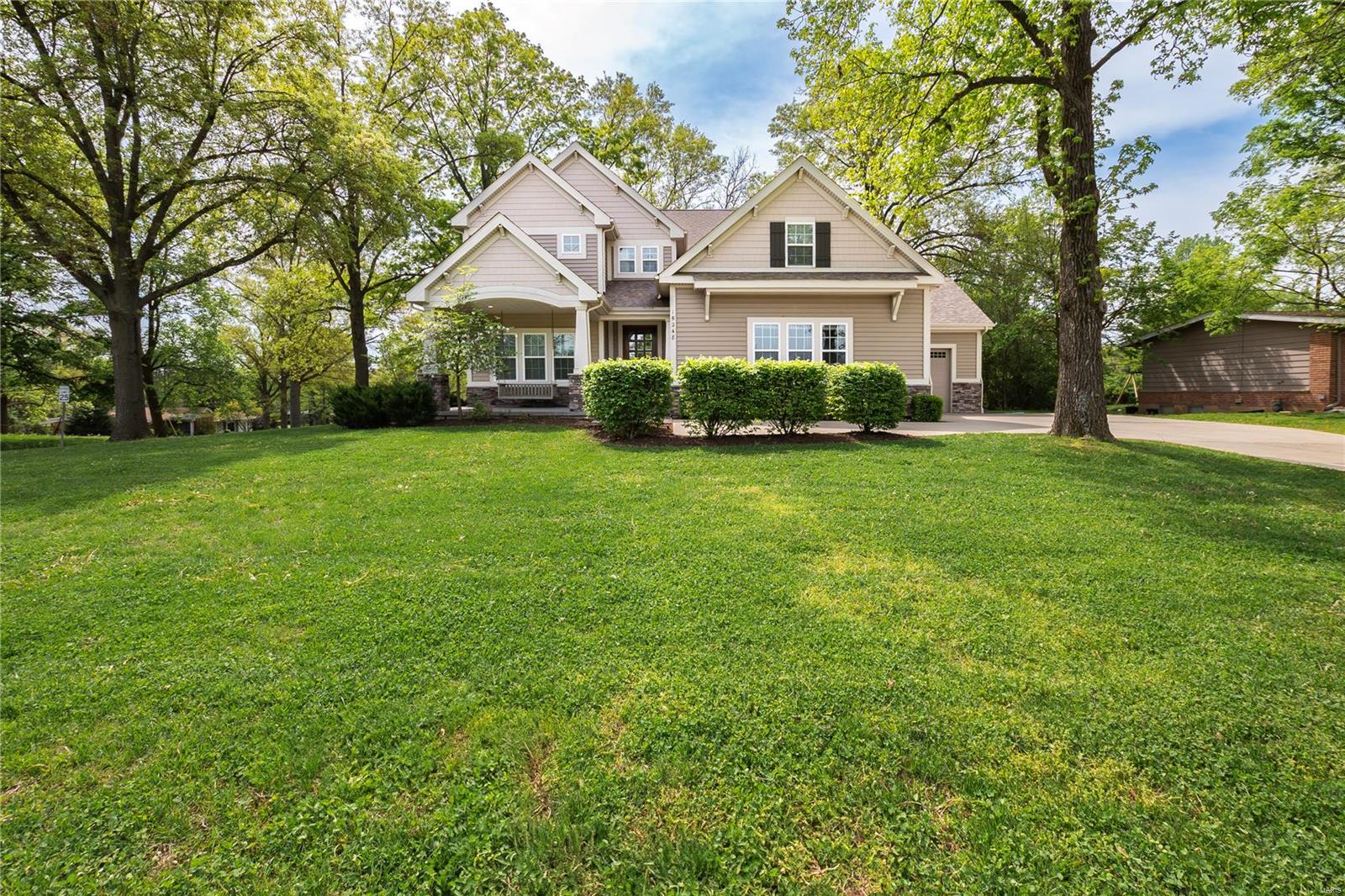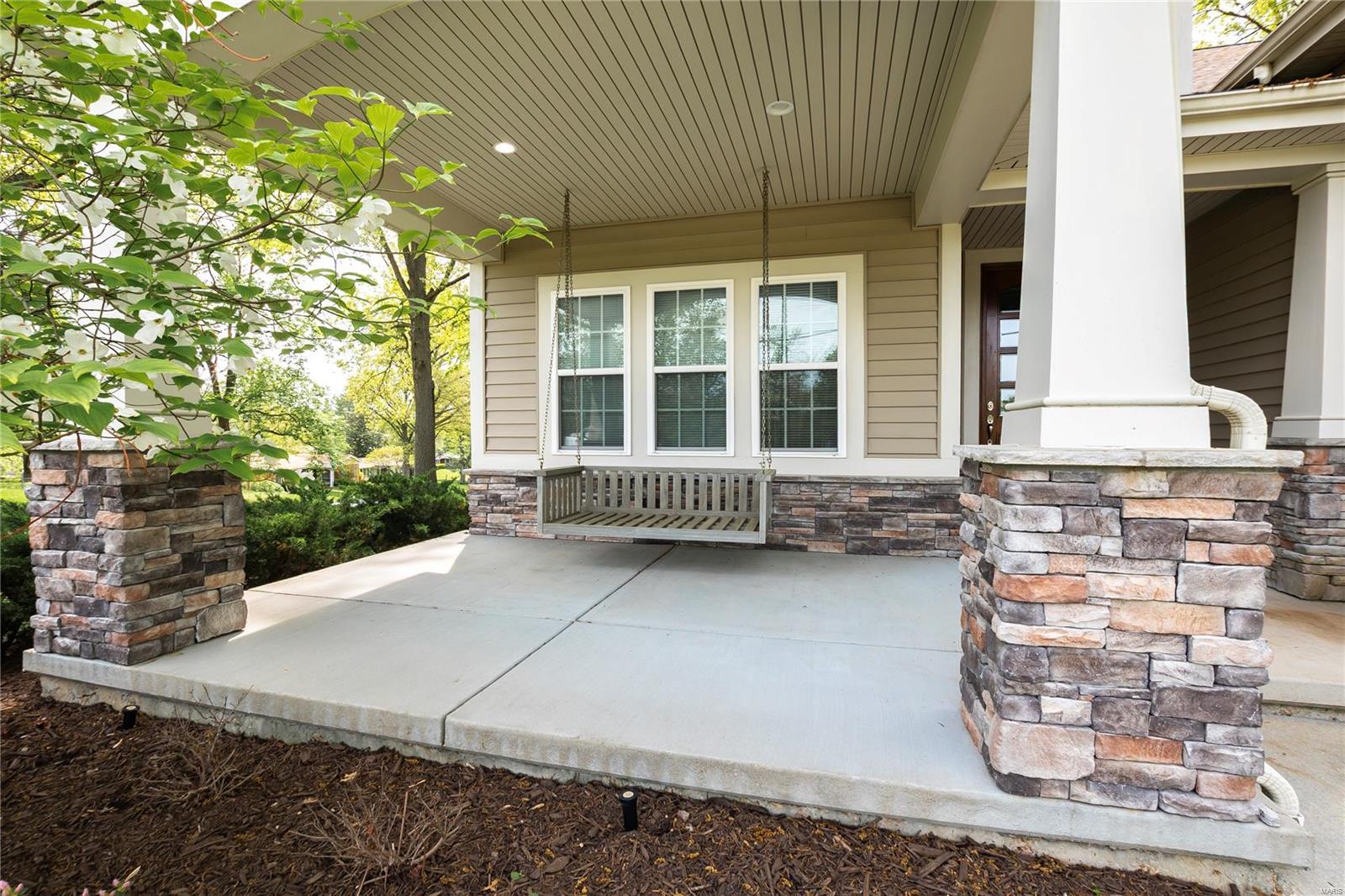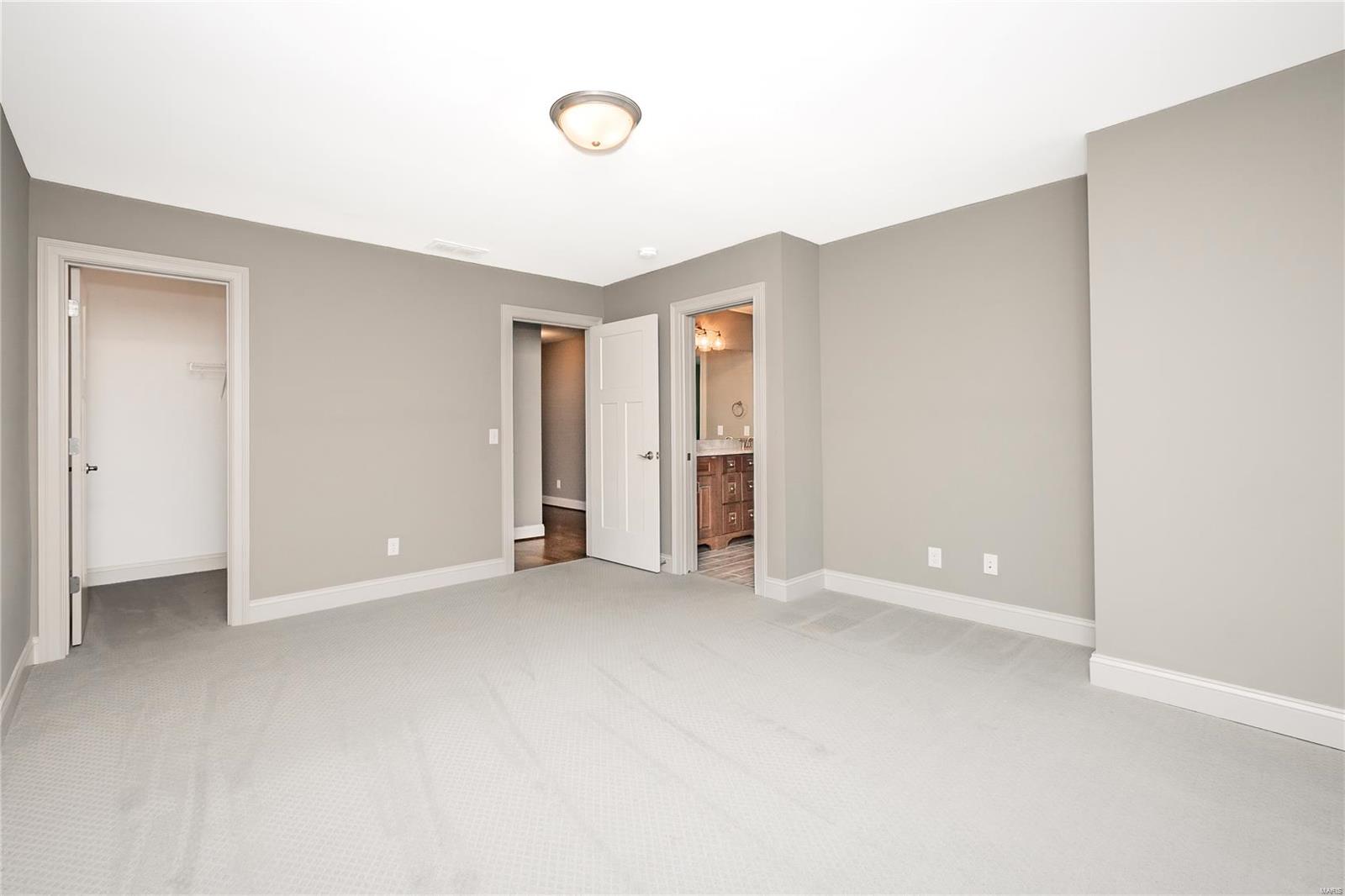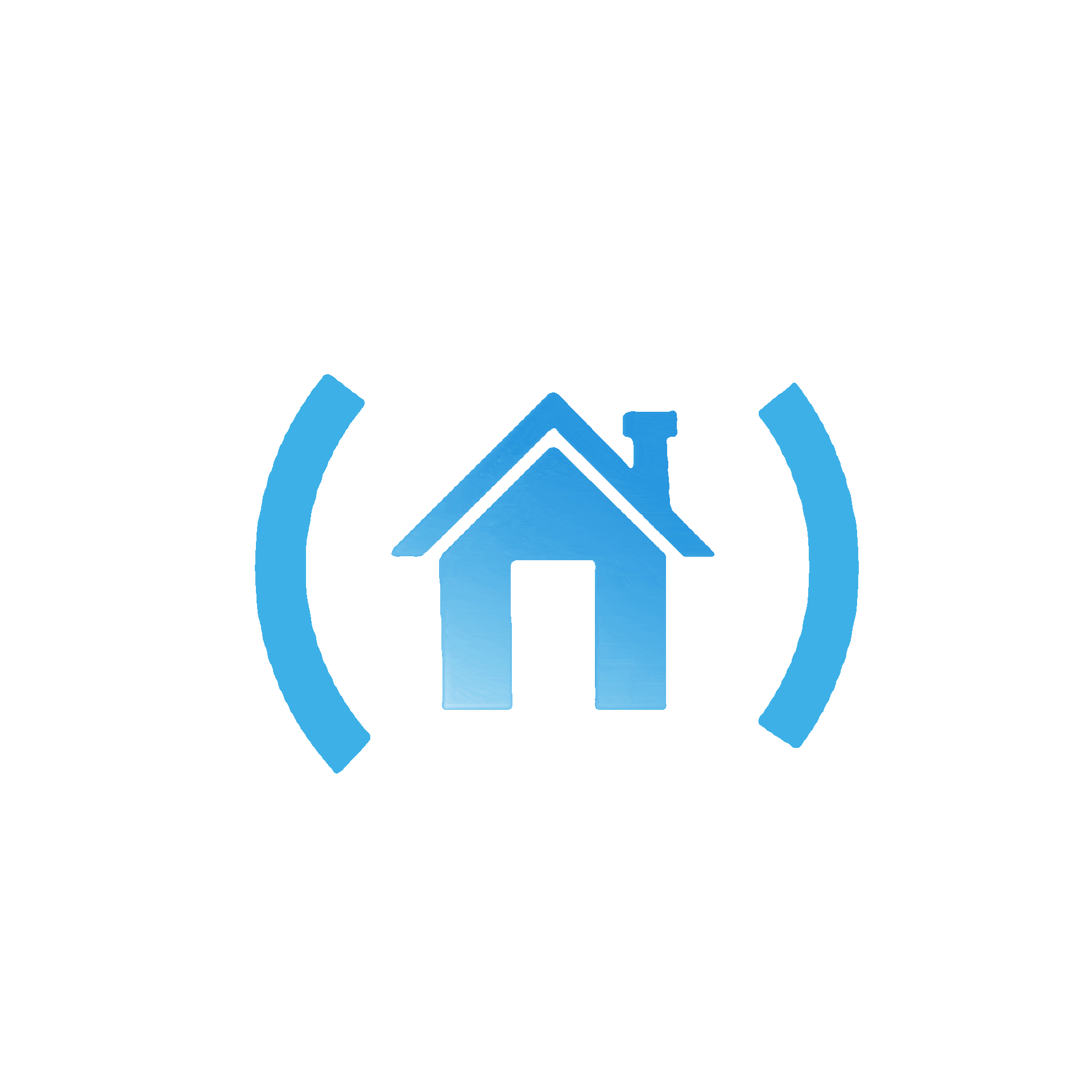
15248 Clayton Road, Ballwin, 63011
$975,000
4 Beds
4 Baths
3,433 SqFt
Property Details:
List Price:
$975,000
Status:
Active
Days on Market:
MLS#:
25024217
Bedrooms:
4
Full baths:
3
Half-baths:
1
Living Sq. Ft:
3,433
Lot Size:
17,860
Price Per Sq. Ft. :
$284
Sq. Ft. Above:
3,433
Acres:
0.4100
Subdivision:
Claymont 1
Municipality:
Ballwin
School District:
Parkway C-2
County:
St Louis
Property Type:
Residential
Style Description:
Other
CDOM:
Buyer's Agent Commission
Buyers Agent: 0.00%
Property Description:
Beautiful 1.5 story home with custom finishes. Faces private golf course. This 4 bedroom, 3.5 bath home features a 3-car side entry garage, fresh paint throughout, hardwood flooring. The gourmet kitchen includes custom cabinetry, large island and peninsula counter, crown molding, soft close drawers, granite countertops, stainless steel appliances, double ovens, gas 5-burner stove, under cabinet lighting, and a large walk-in pantry. First floor features den/study with wainscot detailing, 12' high beam celing in great room with fireplace, wine bar with wine cooler, separate dining area, and exterior screened in rear porch. Elegant master bedroom on first floor includes coffered ceiling and master bath suite with large walk-in closet, double vanities, stand alone tub and shower. Other amenities include mahogany wood front door, wood treads on stairs, expansive 2nd floor bonus room, 2 full baths on 2nd floor, and 3 large bedrooms with walk-in closets. Basement roughed in for full bath.
Additional Information:
Elementary School:
Claymont Elem.
Jr. High School:
West Middle
Sr. High School:
Parkway West High
Association Fee:
0
Architecture:
Craftsman
Construction:
Brk/Stn Veneer Frnt, Vinyl Siding
Garage Spaces:
3
Parking Description:
Attached Garage, Garage Door Opener, Off Street, Oversized, Rear/Side Entry
Basement Description:
Concrete, Full, Bath/Stubbed, Sump Pump, Unfinished
Number of Fireplaces:
1
Fireplace Type:
Gas
Fireplace Location:
Great Room
Lot Dimensions:
120x150
Special Areas:
Bonus Room, Den/Office, Great Room, Main Floor Laundry, Mud Room
Cooling:
Ceiling Fan(s), Electric, Zoned
Heating:
Forced Air 90+, Zoned
Heat Source:
Gas
Kitchen:
Breakfast Bar, Center Island, Custom Cabinetry, Granite Countertops, Walk-In Pantry
Interior Decor:
Bookcases, High Ceilings, Coffered Ceiling(s), Open Floorplan, Carpets, Special Millwork, Walk-in Closet(s), Some Wood Floors
Taxes Paid:
$9,627.00
Selling Terms:
Cash Only, Conventional

























































 Please wait while document is loading...
Please wait while document is loading...