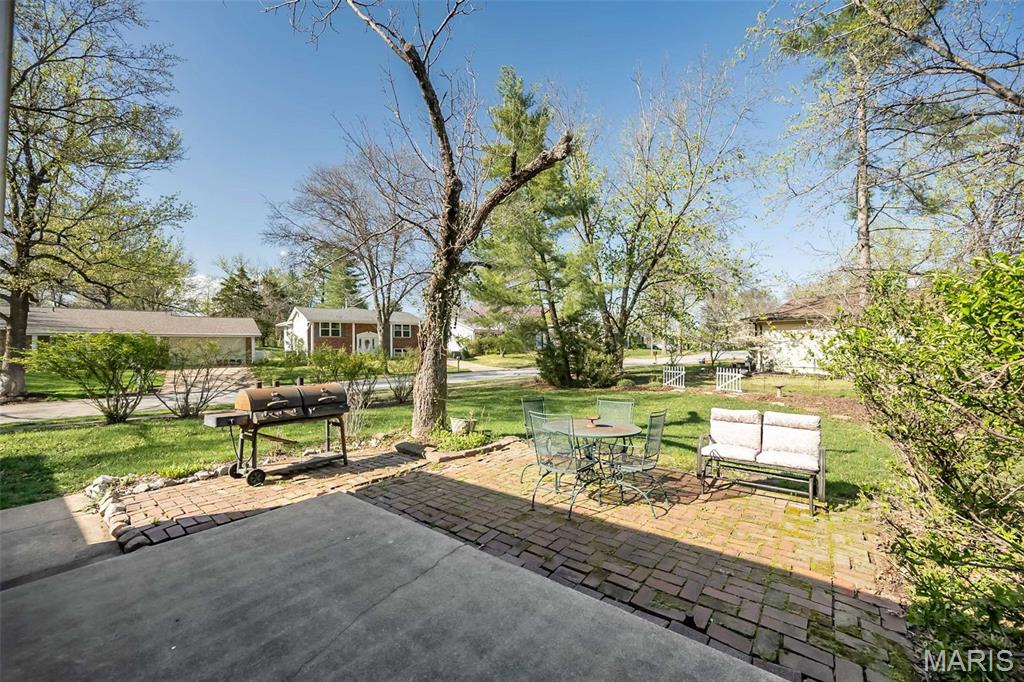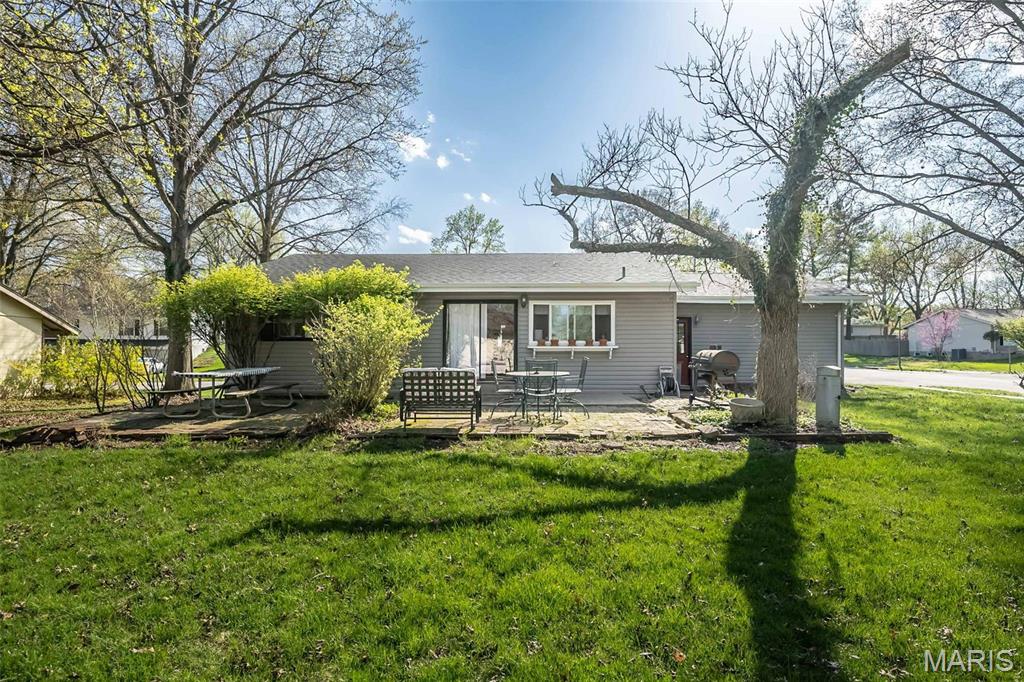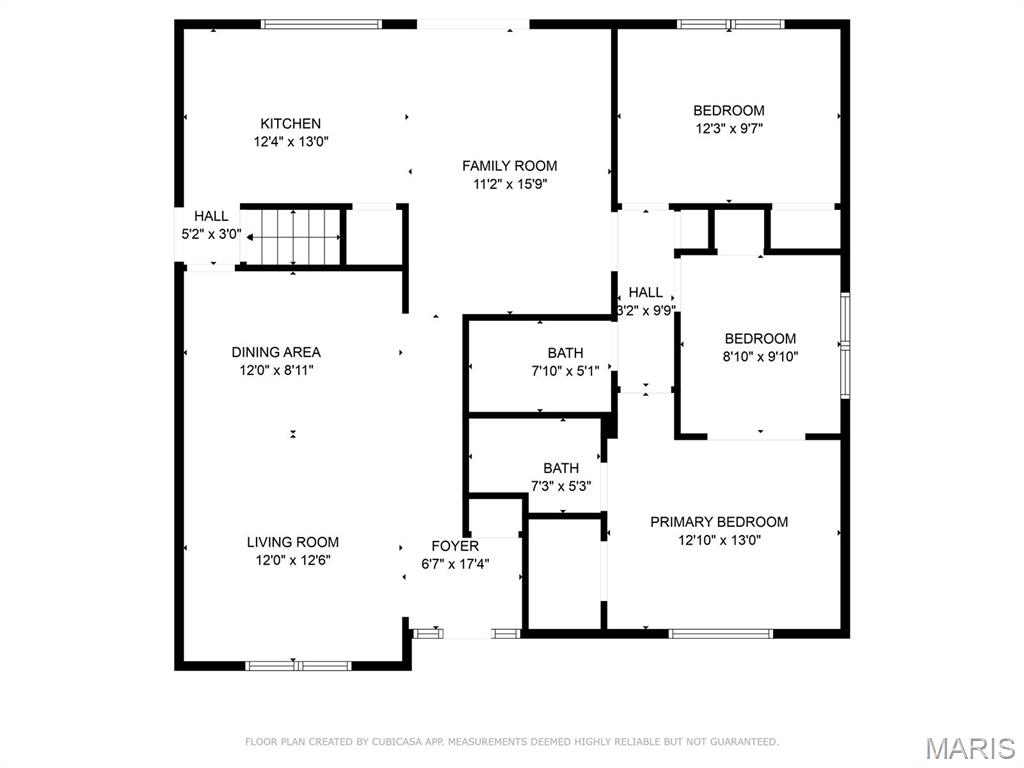
539 Blazedwood Drive, Ballwin, 63021
$330,000
3 Beds
2 Baths
1,318 SqFt
Property Details:
List Price:
$330,000
Status:
Pending
Status Date:
May 08, 2025
Days on Market:
MLS#:
25023520
Bedrooms:
3
Full baths:
2
Half-baths:
0
Living Sq. Ft:
1,318
Lot Size:
10,981
Price Per Sq. Ft. :
$250
Sq. Ft. Above:
1,318
Acres:
0.2521
Subdivision:
Westglen Woods
Municipality:
Ballwin
School District:
Rockwood R-VI
County:
St. Louis-MO
Property Type:
Residential
Style Description:
Ranch
CDOM:
Buyer's Agent Commission
Buyers Agent: 0.00%
Property Description:
Welcome to your storybook ranch nestled on a dreamy corner lot in the heart of Ballwin! From the moment you pull up, you’ll fall for the inviting first impression—complete with a covered front porch that feels like a warm hug. Country charm with a cozy, cottage-inspired feel—think archways, wood floors, warm textures, and sprinkles of nostalgia throughout. JUST ADORABLE! The kitchen is full of character, with white cabinets, sunny breakfast nook, and plenty of counter space. Huge picture window over the sink lets in natural light and frames the backyard like a snapshot. Primary suite with full bath. Middle bedroom currently opens to primary suite. Finished LL is for game nights, movie marathons, or space to spread out! New carpet in LL installed 4/2025! Out back, the patio and yard offer space to grill, garden, and soak up the sunshine. Lovingly styled and meticulously maintained, this one feels like home the second you step inside. Rockwood Schools. Don’t miss your chance!
Additional Information:
Elementary School:
Woerther Elem.
Jr. High School:
Selvidge Middle
Sr. High School:
Marquette Sr. High
Architecture:
Traditional, Ranch
Construction:
Stone Veneer, Brick Veneer, Vinyl Siding
Garage Spaces:
2
Parking Description:
Attached, Garage, Garage Door Opener
Basement Description:
Full, Partially Finished
Number of Fireplaces:
0
Fireplace Type:
Recreation Room, None
Fireplace Location:
None
Lot Dimensions:
90x122
Special Areas:
Family Room, Living Room
Cooling:
Ceiling Fan(s), Central Air, Electric
Heating:
Forced Air, Natural Gas
Heat Source:
Gas
Kitchen:
Eat-In Kitchen
Interior Decor:
Dining/Living Room Combo, Kitchen/Dining Room Combo, Walk-In Closet(s), Eat-in Kitchen, Shower
Taxes Paid:
$3,667.00
Selling Terms:
Cash Only, Conventional









































 Please wait while document is loading...
Please wait while document is loading...