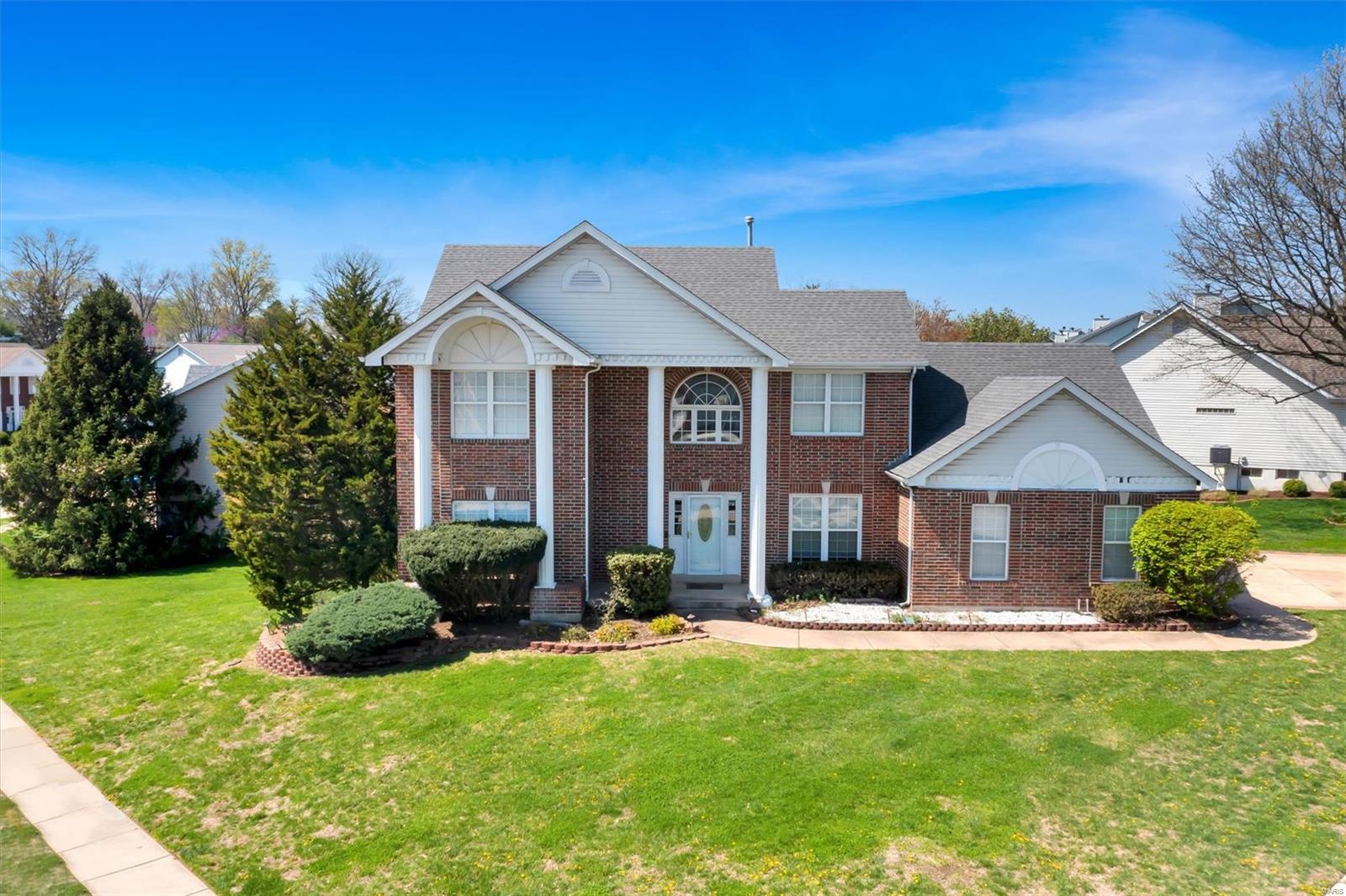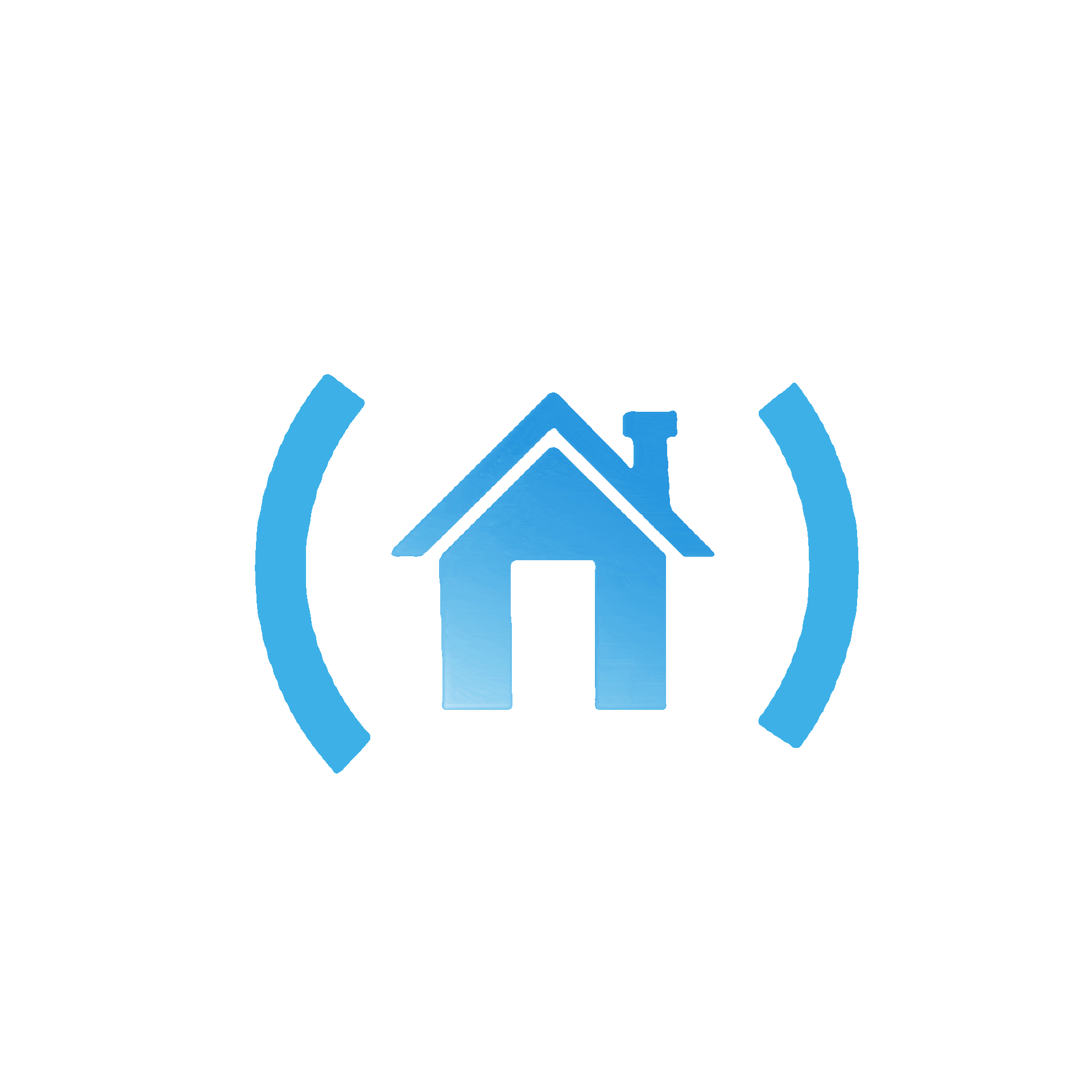
489 Westglen Village Drive, Ballwin, 63021
$649,000
4 Beds
3 Baths
2,492 SqFt
Property Details:
List Price:
$649,000
Status:
Active
Days on Market:
MLS#:
25023211
Bedrooms:
4
Full baths:
3
Half-baths:
0
Living Sq. Ft:
2,492
Lot Size:
13,068
Price Per Sq. Ft. :
$260
Sq. Ft. Above:
2,492
Acres:
0.3000
Subdivision:
Castle Pines One-B
Municipality:
Ballwin
School District:
Rockwood R-VI
County:
St Louis
Property Type:
Residential
Style Description:
Atrium
CDOM:
Buyer's Agent Commission
Buyers Agent: 0.00%
Property Description:
Beautifully updated 4 beds, 4 baths, 1.5-story former display 3,733 sqf home is located on a prime corner lot at Castle Pines Dr & Westglen Village & in top-rated Rockwood School District. Featuring 5'' Brazilian hardwood floor thru-out the main & upper levels. Upgraded Kitchen w/ 42' white cabinetry, Calacatta quartz countertops w/waterfall edge, backsplash, KitchenAid stainless steel appliances. Open-concept living room showcases a two-story brick gas fireplace with custom built-ins. Upstairs, 3 spacious beds offer ample closet space & hardwood floors. Primary & upstairs baths updated w/white marble tiles on all walls & floors, w/ the primary bath also featuring a freestanding soaking tub. Finished basement w/a rec room, a private bed & a full bath, luxury vinyl plank flooring thru-out. Expanded driveway w/parking for up to 6 vehicles, while the corner lot provides additional yard space & curb appeal. Vibrant neighborhood w/community pool, summer swim team, & year-round events.
Additional Information:
Elementary School:
Woerther Elem.
Jr. High School:
Selvidge Middle
Sr. High School:
Marquette Sr. High
Architecture:
Colonial
Construction:
Vinyl Siding
Garage Spaces:
2
Parking Description:
Attached Garage, Off Street, Rear/Side Entry
Basement Description:
Bathroom in LL, Full, Partially Finished, Rec/Family Area, Sleeping Area
Number of Fireplaces:
2
Fireplace Type:
Gas
Fireplace Location:
Family Room
Lot Dimensions:
95x114
Cooling:
Electric
Heating:
Forced Air
Heat Source:
Gas
Taxes Paid:
$6,132.00
Selling Terms:
Cash Only, Conventional, FHA



























































 Please wait while document is loading...
Please wait while document is loading...