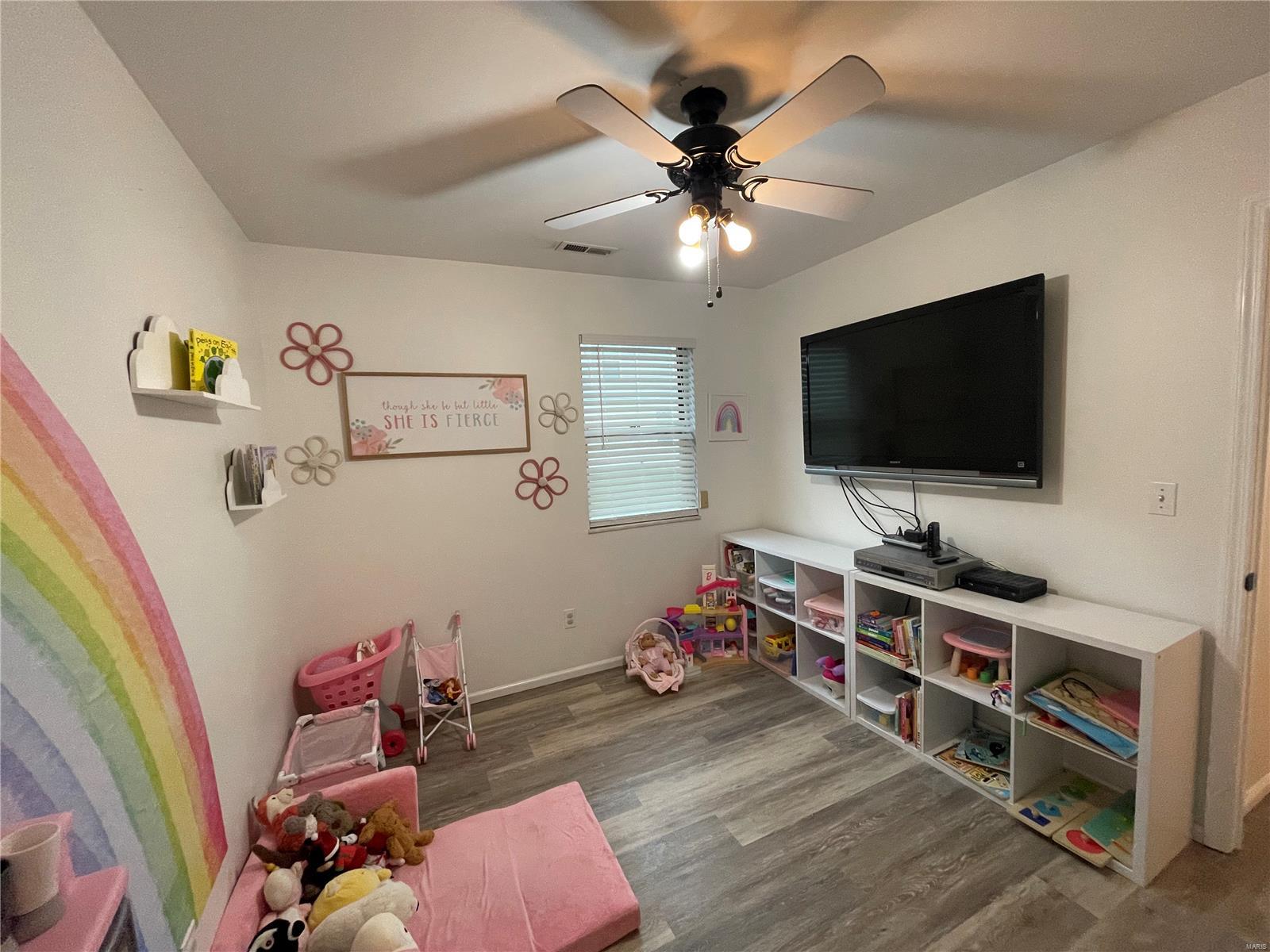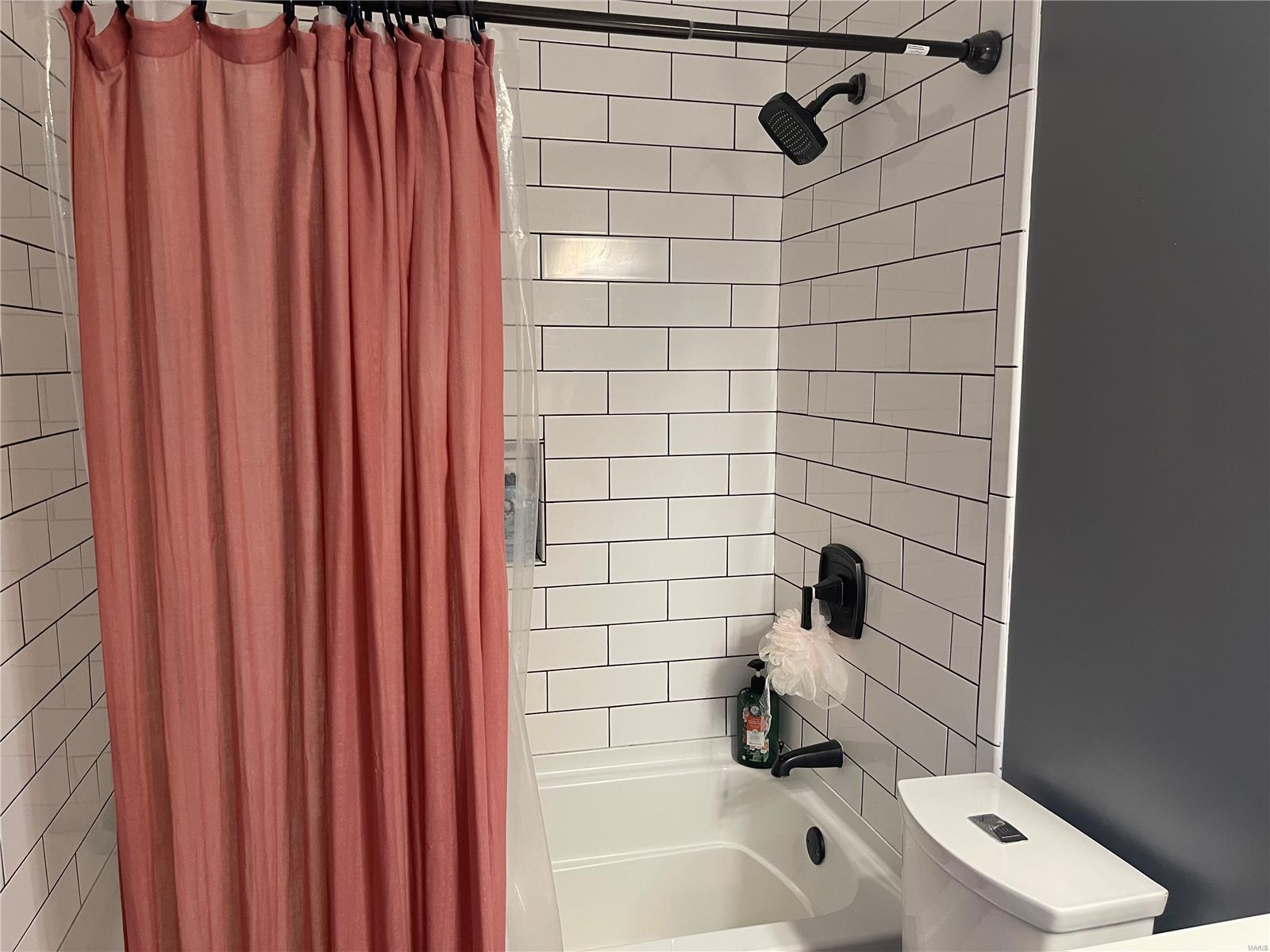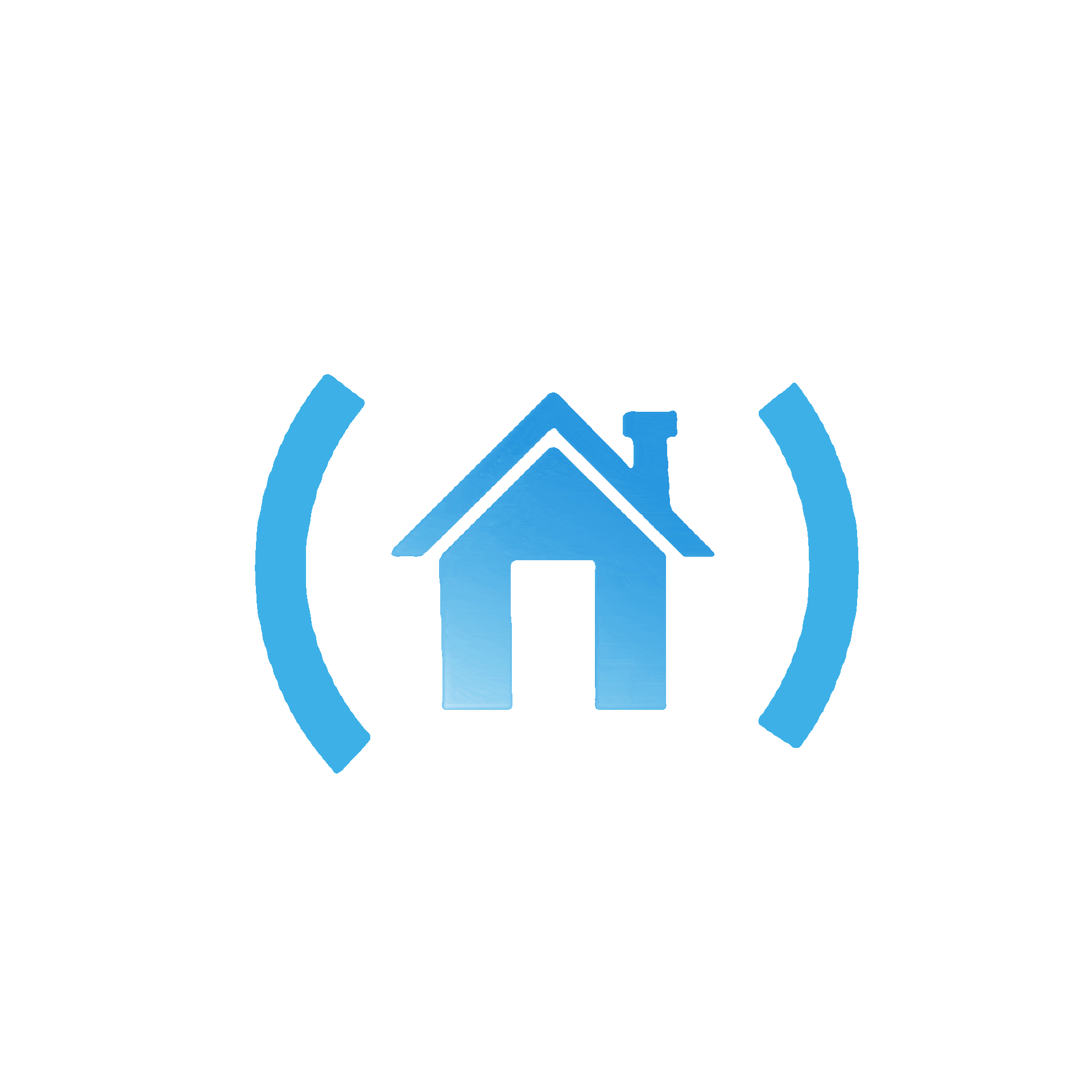
151 Kehrs Mill Bend Drive Unit 151, Ballwin, 63011
$255,900
2 Beds
3 Baths
1,360 SqFt
Property Details:
List Price:
$255,900
Status:
Active Under Contract
Status Date:
Apr 25, 2025
Days on Market:
MLS#:
25022644
Bedrooms:
2
Full baths:
2
Half-baths:
1
Living Sq. Ft:
1,360
Lot Size:
4,927
Price Per Sq. Ft. :
$188
Sq. Ft. Above:
1,360
Acres:
0.1131
Subdivision:
Kehrs Mill Crossing Condo Ph Iv
Municipality:
Ballwin
School District:
Rockwood R-VI
County:
St Louis
Property Type:
Residential
Style Description:
Other
CDOM:
Buyer's Agent Commission
Buyers Agent: 0.00%
Property Description:
Welcome home, great walkability, updated, affordable, Rockwood School District and priced to sell. 2 Bed with 2 full baths and a half bath, 2 car garage, vaulted ceilings and wood burning fireplace. Enjoy meals in the sunken dining room or on the large backyard patio. Kitchen is open to the dining area with granite countertops, Tile backsplash, Stainless-Steel Appliances. Main floor ½ bath, and bonus room spacious enough for a home office or play room. Main floor laundry nestled off the bonus room. Bedrooms are located upstairs with newer carpets throughout and two full baths. The Master Bedroom offers a full bath, double sink, ceramic floors, and two large closets with an organization system. The second bedroom also has a large closet. Enjoy summers by your subdivision pool and the convenience of walking to Vlasis Park, nearby restaurants, shopping, and all that Ballwin has to offer. Enjoy Snow removal of the driveway with salting, Gutter Cleaning, some concrete maintenance.
Additional Information:
Elementary School:
Westridge Elem.
Jr. High School:
Crestview Middle
Sr. High School:
Marquette Sr. High
Association Fee:
390
Architecture:
Traditional
Construction:
Brick Veneer
Garage Spaces:
2
Parking Description:
Additional Parking, Attached Garage, Garage Door Opener, Off Street
Basement Description:
None
Number of Fireplaces:
1
Fireplace Type:
Woodburning Fireplce
Fireplace Location:
Great Room
Special Areas:
Bonus Room, Great Room, Main Floor Laundry
Cooling:
Ceiling Fan(s), Electric
Heating:
Forced Air
Heat Source:
Gas
Kitchen:
Breakfast Bar, Breakfast Room, Center Island, Pantry
Interior Decor:
Open Floorplan, Carpets, Window Treatments, Vaulted Ceiling
Taxes Paid:
$2,863.00
Selling Terms:
Cash Only, Conventional, RRM/ARM












































 Please wait while document is loading...
Please wait while document is loading...