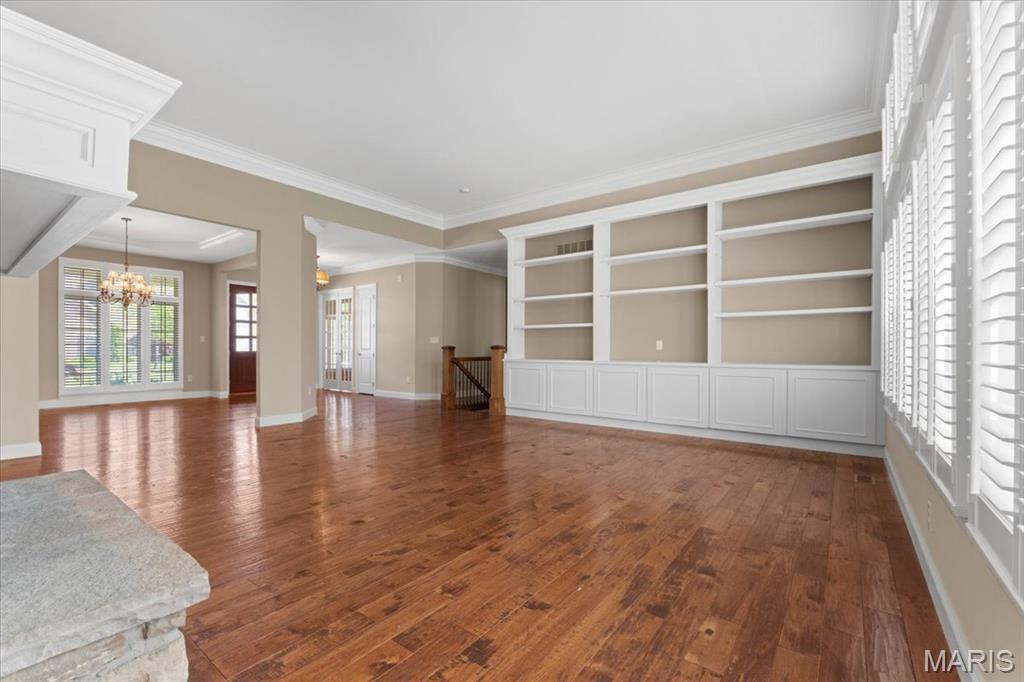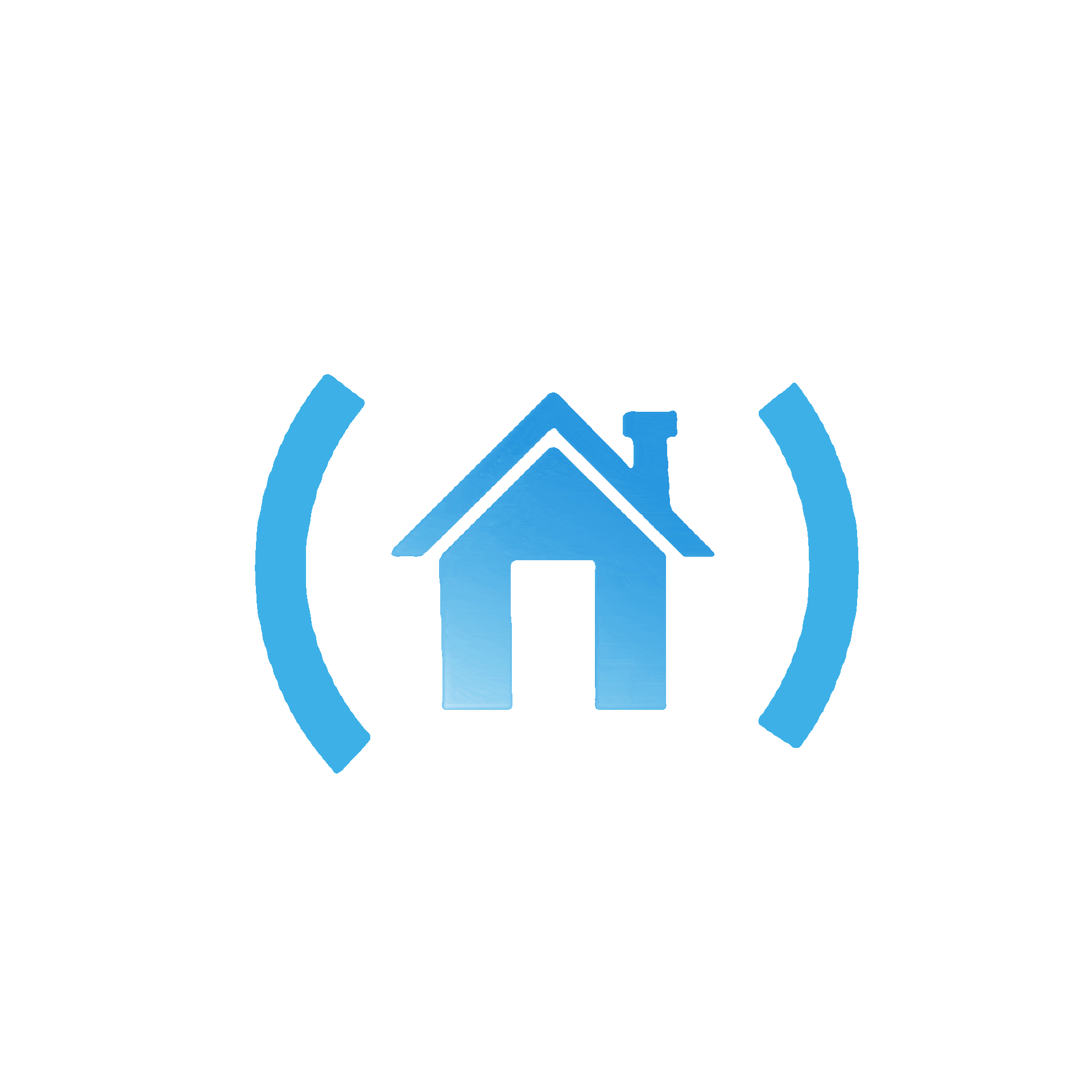
12794 English Walnut Drive, Des Peres, 63131
$1,075,000
4 Beds
5 Baths
2,802 SqFt
Property Details:
List Price:
$1,075,000
Status:
Active
Days on Market:
MLS#:
25022264
Bedrooms:
4
Full baths:
4
Half-baths:
1
Living Sq. Ft:
2,802
Lot Size:
12,545
Price Per Sq. Ft. :
$384
Sq. Ft. Above:
2,802
Acres:
0.2880
Subdivision:
Wynhurst
Municipality:
Des Peres
School District:
Kirkwood R-VII
County:
St. Louis-MO
Property Type:
Residential
Style Description:
Ranch
CDOM:
Buyer's Agent Commission
Buyers Agent: 0.00%
Property Description:
Impeccably maintained newer ranch home featuring stunning finishes throughout, including elegant plantation shutters and rich hardwood floors. The spacious open floor plan is perfect for everyday living and entertaining. The primary bedroom has a large ensuite bath and amazing walk-in closet. Enjoy your morning coffee or evening wind down on your Maintainance free deck or your lower level patio. The beautifully finished lower level has 2 large bedrooms for family or guests, 2 full baths and a large living area with wood burning fireplace. One floor living with a blend of modern comfort and timeless charm. Kirkwood schools, near highways, dining and retail with resident rates to the Des Peres Lodge. Welcome Home!!
Additional Information:
Elementary School:
Westchester Elem.
Jr. High School:
North Kirkwood Middle
Sr. High School:
Kirkwood Sr. High
Architecture:
Ranch, Traditional
Construction:
Stone Veneer, Brick Veneer, Fiber Cement
Garage Spaces:
3
Parking Description:
Attached, Garage, Garage Door Opener
Basement Description:
Egress Window, Full, Partially Finished, Concrete, Sump Pump, Walk-Out Access
Number of Fireplaces:
2
Fireplace Type:
Wood Burning, Basement, Family Room, Kitchen, Recreation Room
Fireplace Location:
Basement, Family Room
Lot Dimensions:
138 x 101
Special Areas:
Den/Office, Entry Foyer, Family Room, Main Floor Laundry
Cooling:
Ceiling Fan(s), Central Air, Electric
Heating:
Forced Air, Natural Gas
Heat Source:
Gas
Kitchen:
Breakfast Bar, Breakfast Room, Center Island, Custom Cabinetry, Granite Countertops, Hearth Room, Walk-In Pantry
Interior Decor:
Separate Dining, Bookcases, Open Floorplan, Walk-In Closet(s), Breakfast Bar, Breakfast Room, Kitchen Island, Custom Cabinetry, Granite Counters, Walk-In Pantry, Double Vanity, Separate Shower, Entrance Foyer
Taxes Paid:
$10,600.00
Selling Terms:
Cash Only, Conventional, FHA, VA


























































 Please wait while document is loading...
Please wait while document is loading...