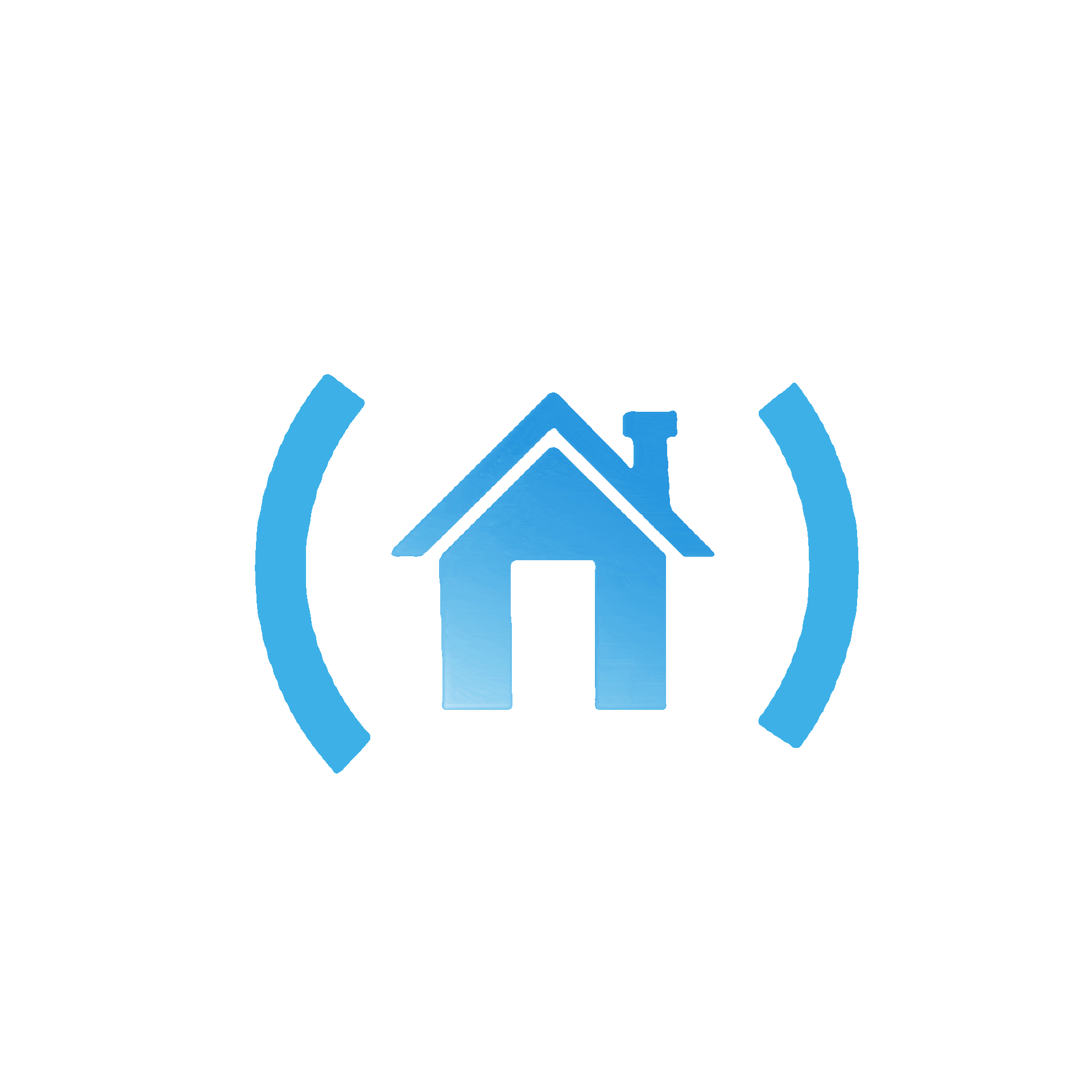
496 Highland Avenue, Des Peres, 63122
$695,000
4 Beds
4 Baths
2,252 SqFt
Property Details:
List Price:
$695,000
Status:
Active
Days on Market:
MLS#:
25013347
Bedrooms:
4
Full baths:
3
Half-baths:
1
Living Sq. Ft:
2,252
Lot Size:
48,352
Price Per Sq. Ft. :
$309
Sq. Ft. Above:
2,252
Acres:
1.1100
Subdivision:
White Pine Estates
Municipality:
Des Peres
School District:
Kirkwood R-VII
County:
St Louis
Property Type:
Residential
Style Description:
Ranch
CDOM:
Buyer's Agent Commission
Buyers Agent: 0.00%
Property Description:
Exceptional Custom Built Greatroom Ranch boasting over 3200 sqft of living space! Providing a colorful display of beauty every season this home is nestled on a beautiful 1.11 acre lot in Des Peres near Greenbriar Country Club. Perfect for hosting family & friends, enter to find an open floorplan, 9ft ceilings, archways, 3 Bay windows, 2 fireplaces & 3-season room! Dining Rm with large Bay. Woodburning fireplace flanked by large windows offering wonderful views from the Greatroom! Sunny Breakfast Rm & Kitchen... Bay window, skylight, 42" cabinetry, counter-bar seating, quality appliances & pantry. Step out to the fabulous 3 Season Rm & gorgeous yard filled with mature trees & flowering shrubs providing a peaceful, natural setting. Spacious Primary en suite with yet another Bay! Bedrms 2 & 3 serviced by the Hall Bath. Laundry & 1/2 Bath! Open stairwell to the walk-out lower level offering TREMENDOUS LIVING SPACE... 4th Bedrm, full Bath, Fam/Rec area, 2nd fireplace & Bar/Kitchenette area!
Additional Information:
Elementary School:
George R. Robinson Elem.
Jr. High School:
Nipher Middle
Sr. High School:
Kirkwood Sr. High
Architecture:
Traditional
Construction:
Brick Veneer, Vinyl Siding
Garage Spaces:
2
Parking Description:
Additional Parking, Attached Garage, Garage Door Opener, Oversized, Rear/Side Entry, Workshop in Garage
Basement Description:
Concrete, Bathroom in LL, Fireplace in LL, Full, Partially Finished, Rec/Family Area, Sump Pump, Walk-Out Access
Number of Fireplaces:
2
Fireplace Type:
Woodburning Fireplce
Fireplace Location:
Family Room, Great Room
Lot Dimensions:
irr
Special Areas:
Entry Foyer, Family Room, Glass Enclosed Porch, Great Room, Main Floor Laundry, Sun Room
Cooling:
Attic Fan, Ceiling Fan(s), Electric
Heating:
Forced Air, Heat Pump
Heat Source:
Propane
Kitchen:
Breakfast Bar, Breakfast Room, Custom Cabinetry, Granite Countertops, Pantry
Interior Decor:
High Ceilings, Open Floorplan, Carpets, Walk-in Closet(s), Some Wood Floors
Taxes Paid:
$8,388.00
Selling Terms:
Cash Only, Conventional









































































 Please wait while document is loading...
Please wait while document is loading...