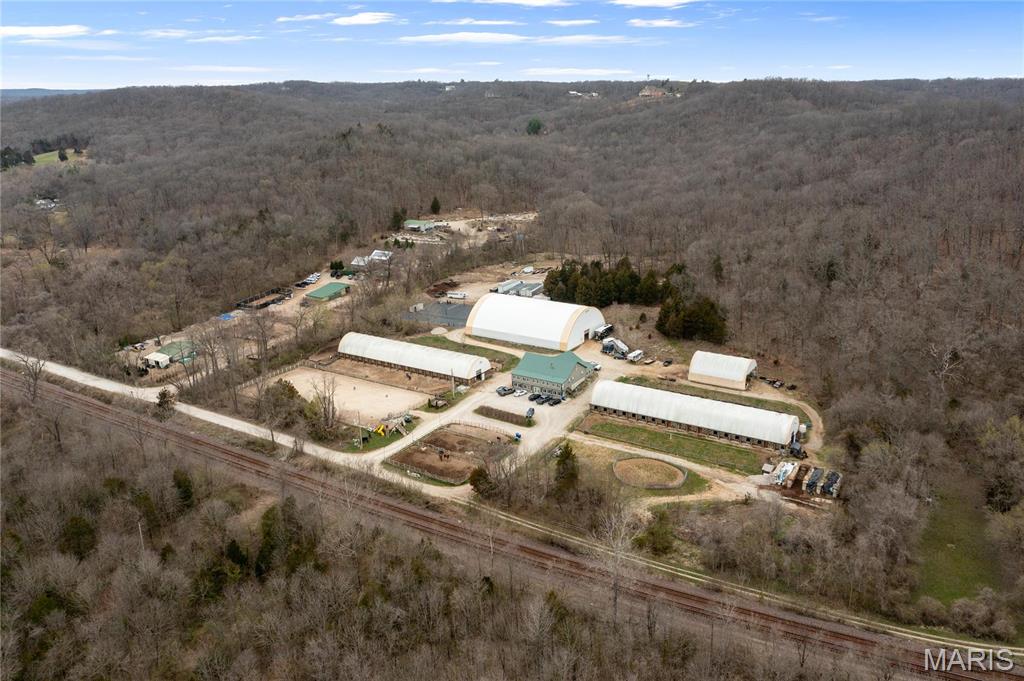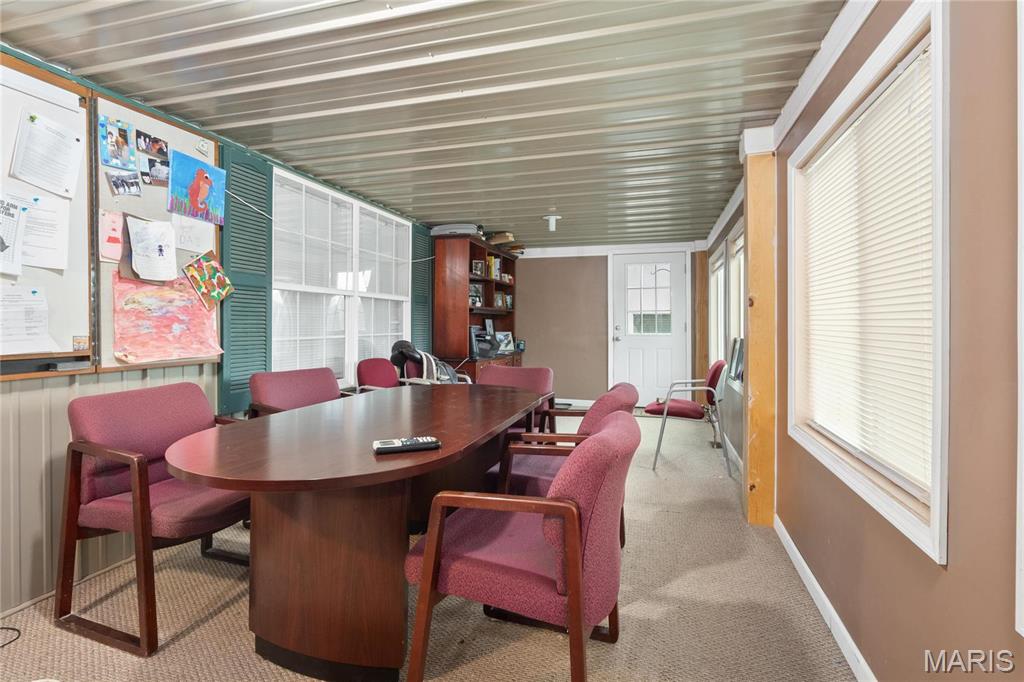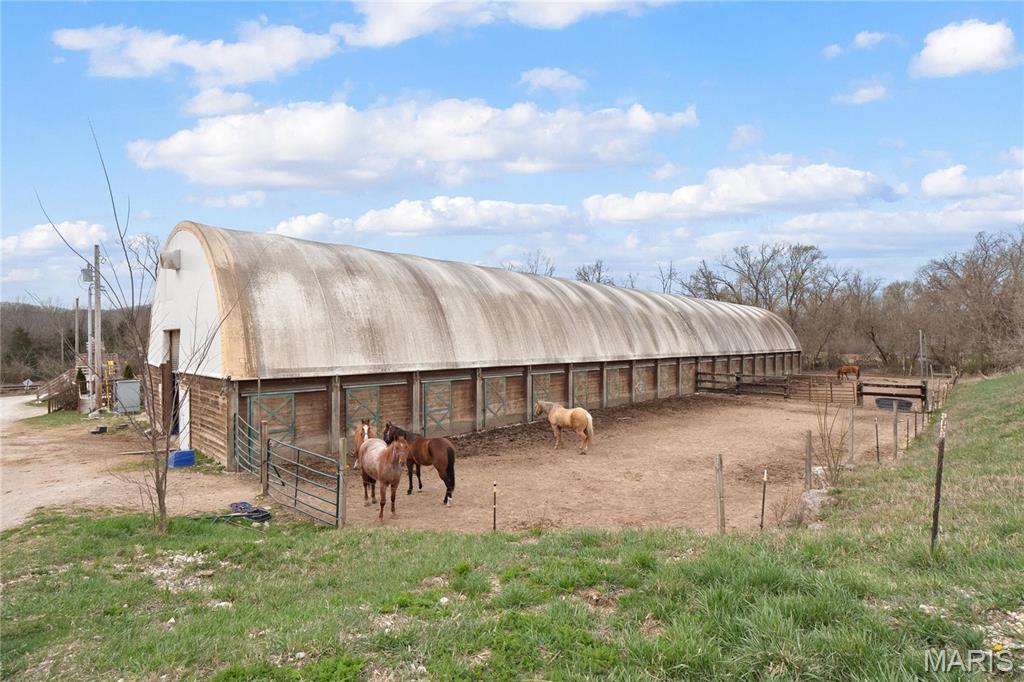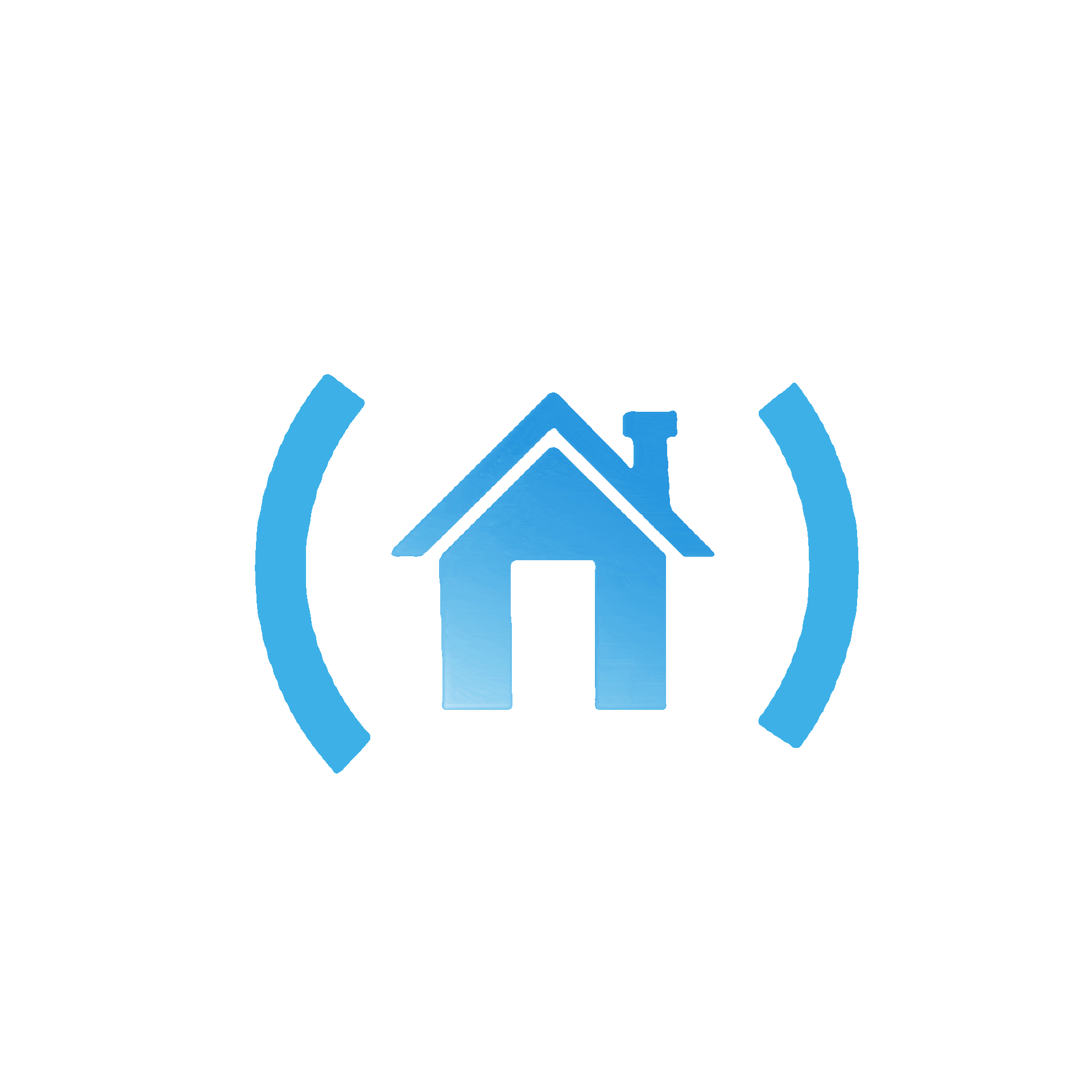
15811 Jedberg Lane, Unincorporated, 63021
$1,600,000
6 Beds
4 Baths
5,640 SqFt
Property Details:
List Price:
$1,600,000
Status:
Active
Days on Market:
MLS#:
25003287
Bedrooms:
6
Full baths:
4
Half-baths:
0
Living Sq. Ft:
5,640
Lot Size:
458,687
Price Per Sq. Ft. :
$284
Sq. Ft. Above:
5,640
Acres:
10.5300
Subdivision:
na
Municipality:
Unincorporated
School District:
Rockwood R-VI
County:
St Louis
Property Type:
Residential
Style Description:
Other
CDOM:
Buyer's Agent Commission
Buyers Agent: 0.00%
Property Description:
Back on Market by no fault of the seller. Welcome to a premier equestrian property nestled in the heart of St. Louis Co. This exceptional estate offers an unparalleled lifestyle for horse enthusiasts. Whether you’re a professional equestrian, avid rider, or simply someone who dreams of owning a picturesque horse property, this property delivers on all fronts. At the core are its outstanding equestrian facilities, designed to cater to the needs of both riders and horses. Operate a 32+ stall boarding operation, already full with waiting list or convert into a private estate with anywhere from 10-60 acres avail. With ample storage for tack, feed, and equipment. For training and riding, the property has both indoor and outdoor arenas. Complementing the equestrian amenities is a charming home that is perfectly positioned to provide easy access to the stables and arenas and can be set up with a separate apartment on LL. Truly a one-of-a-kind property. Schedule a private tour today and experience this perfect equestian estate! Additional Rooms: Mud Room
Additional Information:
Elementary School:
Ridge Meadows Elem.
Jr. High School:
Lasalle Springs Middle
Sr. High School:
Eureka Sr. High
Architecture:
Other
Construction:
Aluminum Siding
Garage Spaces:
0
Parking Description:
Off Street
Basement Description:
Bathroom, Full, Partially Finished, Concrete, Storage Space, Walk-Out Access
Number of Fireplaces:
1
Fireplace Type:
Recreation Room, Wood Burning, Living Room
Fireplace Location:
Living Room
Lot Dimensions:
IRR
Special Areas:
Den/Office, Game Room, Living Room, Loft, Mud Room, Utility Room
Cooling:
Wall/Window Unit(s), Central Air, Electric
Heating:
Forced Air, Electric
Heat Source:
Electric
Kitchen:
Center Island, Custom Cabinetry, Granite Countertops, Walk-In Pantry
Interior Decor:
Kitchen Island, Custom Cabinetry, Granite Counters, Walk-In Pantry, Double Vanity, Tub, Kitchen/Dining Room Combo, High Ceilings, Open Floorplan, Walk-In Closet(s)
Taxes Paid:
$14,594.00
Selling Terms:
Cash Only, Conventional, VA













































































 Please wait while document is loading...
Please wait while document is loading...