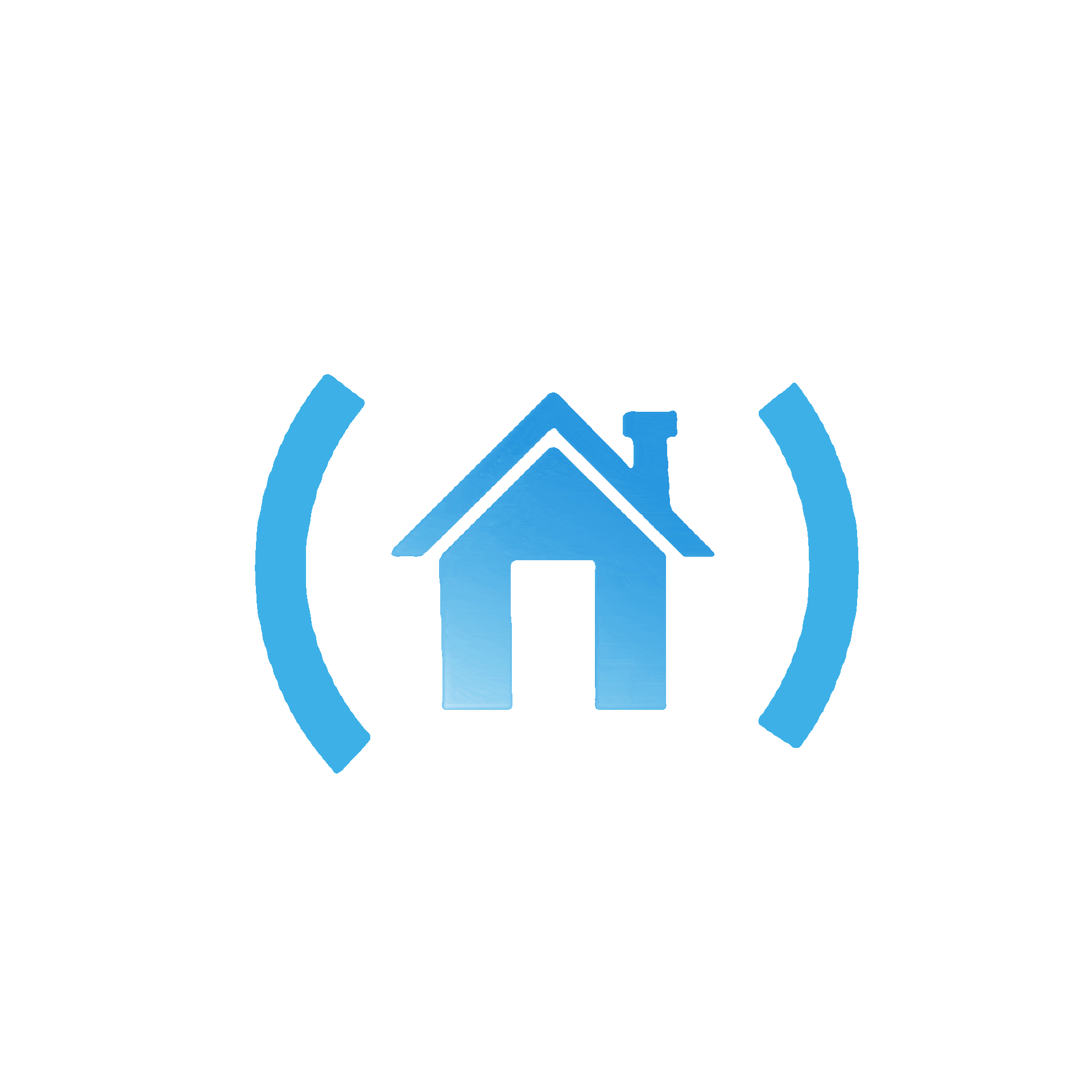
18 Brighton Way, Clayton, 63105
$1,399,000
3 Beds
5 Baths
2,836 SqFt
Property Details:
List Price:
$1,399,000
Status:
Sold ($1,399,000)
Status Date:
Jun 04, 2025
Days on Market:
MLS#:
24072694
Bedrooms:
3
Full baths:
3
Half-baths:
2
Living Sq. Ft:
2,836
Lot Size:
2,958
Price Per Sq. Ft. :
$0
Sq. Ft. Above:
2,836
Acres:
0.0679
Subdivision:
Brighton Way Twnhms A Condo
Municipality:
Clayton
School District:
Clayton
County:
St Louis
Property Type:
Residential
Style Description:
Townhouse
CDOM:
Buyer's Agent Commission
Buyers Agent: 0.00%
Property Description:
A wonderful opportunity to live steps away from Shaw Park and downtown Clayton's lively atmosphere! Formal living room with gas fireplace, dining room, and updated open-concept kitchen with a large center island and stainless steel appliances. The kitchen (with Hearth Room & fireplace) opens to a private deck with an electric awning, creating a perfect outdoor living space as a seamless extension of the home. Two ensuite bedrooms on the second floor. Although one is currently being used as a large closet/dressing room, it can easily convert back to ensuite bedroom. Third floor offers Family Room, which is perfect for entertaining thanks to the sophisticated wet bar with new cabinets, backsplash & lighting. Third bedroom ensuite also on the top floor with a huge closet space! Spacious laundry room for washer and dryer on the second floor, brand new flooring in the basement, and artistic detail/styling throughout this gorgeous townhome! Showings start 5/10! Location: Interior Unit
Additional Information:
Elementary School:
Meramec Elem.
Jr. High School:
Wydown Middle
Sr. High School:
Clayton High
Association Fee:
500
Architecture:
Traditional
Garage Spaces:
2
Parking Description:
Attached, Garage, Basement
Basement Description:
8 ft + Pour, Partially Finished, Walk-Out Access
Number of Fireplaces:
2
Fireplace Type:
Living Room, Kitchen
Cooling:
Central Air, Electric
Heating:
Forced Air, Natural Gas
Interior Decor:
Separate Dining, High Ceilings, Kitchen Island, Eat-in Kitchen, Pantry, Tub
Taxes Paid:
$10,978.00




































 Please wait while document is loading...
Please wait while document is loading...