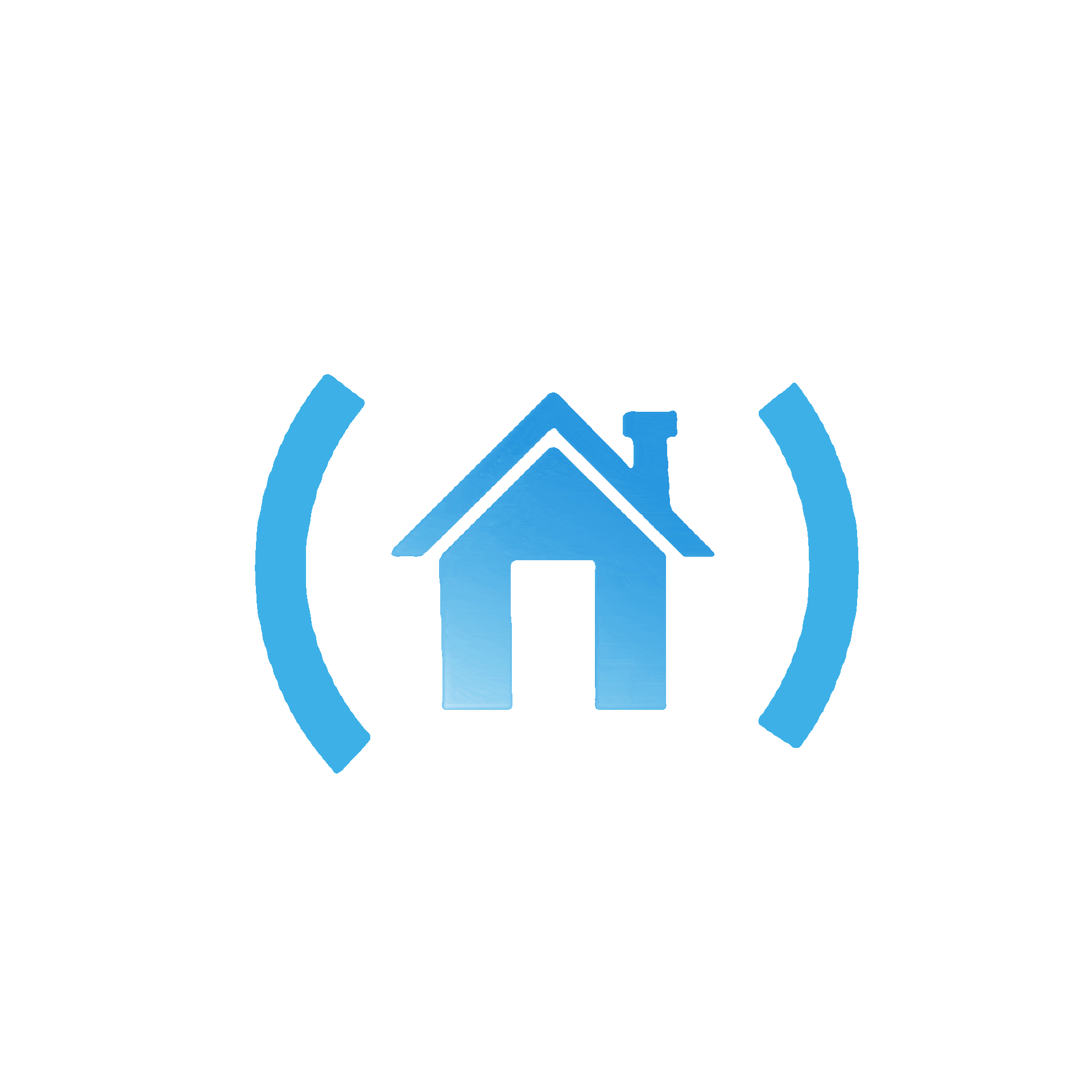
1515 Mason Hill Court, Town and Country, 63131
$999,000
5 Beds
4 Baths
2,977 SqFt
Property Details:
List Price:
$999,000
Status:
Sold ($940,000)
Status Date:
Dec 12, 2024
Days on Market:
69
MLS#:
24060459
Bedrooms:
5
Full baths:
3
Half-baths:
1
Living Sq. Ft:
2,977
Lot Size:
19,345
Price Per Sq. Ft. :
$316
Sq. Ft. Above:
2,977
Total Living Area:
4,147
Acres:
0.4441
Subdivision:
Mason Valley Woods 2
Municipality:
Town and Country
School District:
Parkway C-2
County:
St Louis
Property Type:
Residential
Style Description:
Other
CDOM:
69
Buyer's Agent Commission
Buyers Agent: 0.00%
Property Description:
This extensively updated Mason Valley home is the perfect blend of luxury & functionality, featuring 5 beds & 3.5 baths w/considerable upgrades both inside & out. Interior updates include a second-floor reno & newer stainless-steel appliances in main & lower-level kitchens (c. 2020). The main floor boasts a chef’s kitchen & breakfast room opening to an inviting hearth room, overlooking a serene, park-like backyard. Ascend the newly built staircase to the renovated second floor, showcasing custom-built master-carpenter furniture, walk-in closets throughout, & spa-like bathrooms w/ oversized showers, a soaking tub & primary-bath heated flooring. The lower level offers an add’l living space, w/ a bedroom, full bath, family room, & kitchen/pool snack bar. Incredible exterior work includes a saltwater pool renovation, a new low-maintenance deck, an expanded concrete patio, estate fencing, & a magnificent garden, complemented by a fully-engineered drainage plan & irrigation system.
Additional Information:
Elementary School:
Mason Ridge Elem.
Jr. High School:
West Middle
Sr. High School:
Parkway West High
Association Fee:
375
Architecture:
Traditional
Construction:
Vinyl Siding
Garage Spaces:
2
Parking Description:
Attached Garage, Garage Door Opener, Off Street, Oversized, Rear/Side Entry
Basement Description:
Concrete, Bathroom in LL, Full, Partially Finished, Rec/Family Area, Sleeping Area, Sump Pump, Walk-Out Access
Number of Fireplaces:
2
Fireplace Type:
Full Masonry, Insert
Fireplace Location:
Family Room, Hearth Room
Lot Dimensions:
116 x 152
Lot Description:
Backs to Open Grnd, Cul-De-Sac, Fence-Invisible Pet, Partial Fencing
Special Areas:
Main Floor Laundry
Appliances:
Dishwasher, Disposal, Front Controls on Range/Cooktop, Ice Maker, Microwave, Gas Oven, Stainless Steel Appliance(s), Warming Drawer
Amenities:
Private Inground Pool, Tennis Court(s)
Cooling:
Ceiling Fan(s), Electric, Dual, Zoned
Sewer:
Public Sewer
Heating:
Dual, Forced Air, Humidifier, Zoned
Water:
Public
Heat Source:
Gas
Kitchen:
Center Island, Custom Cabinetry, Granite Countertops
Interior Decor:
Bookcases, Special Millwork, Window Treatments, Vaulted Ceiling, Walk-in Closet(s), Wet Bar, Some Wood Floors
Taxes Paid:
$7,875.00
Selling Terms:
Cash Only, Conventional
































































 Please wait while document is loading...
Please wait while document is loading...