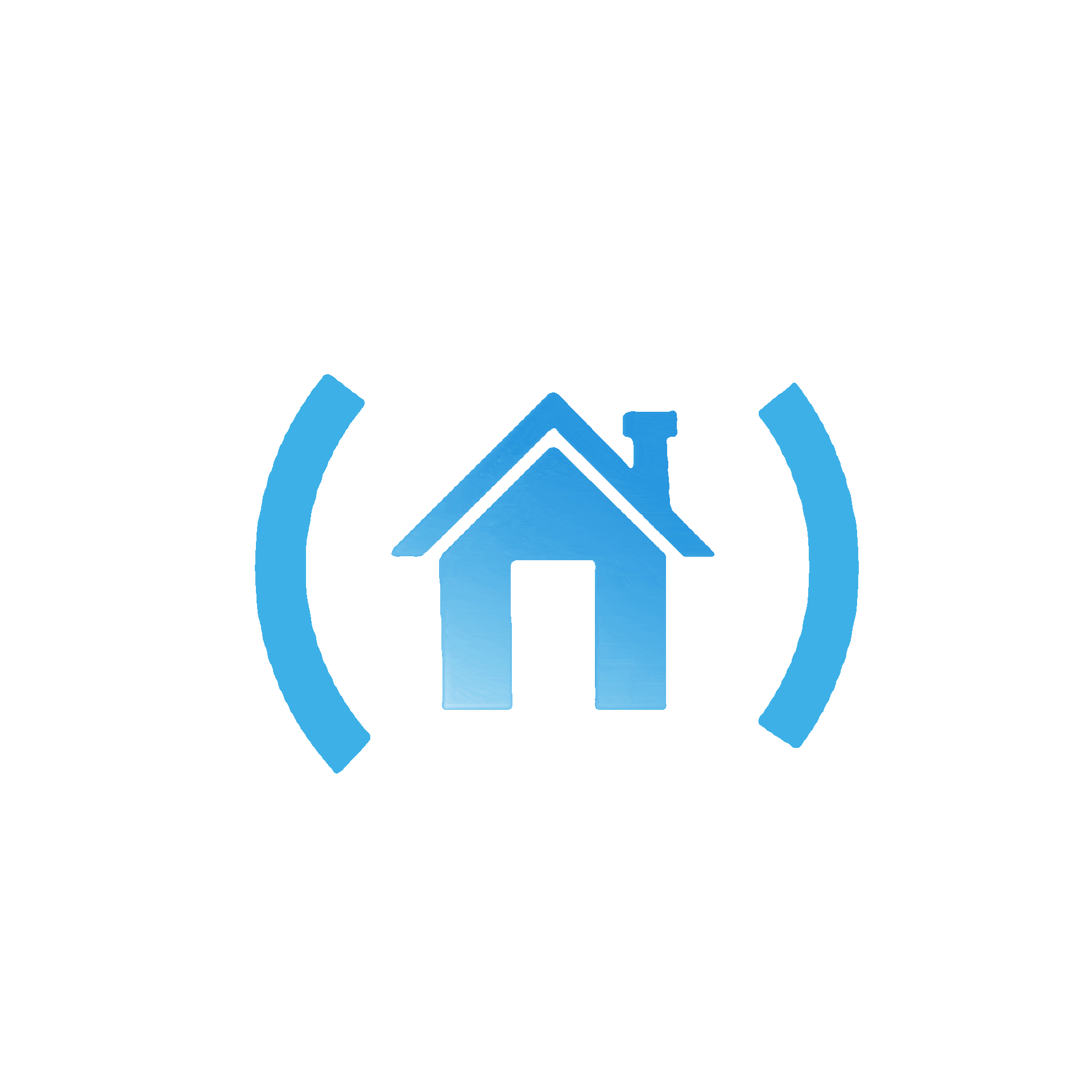
358 Vest Avenue, Valley Park, 63088
$299,900
3 Beds
2 Baths
1,512 SqFt
Property Details:
List Price:
$299,900
Status:
Sold ($312,500)
Status Date:
Nov 07, 2024
Days on Market:
36
MLS#:
24059849
Bedrooms:
3
Full baths:
2
Half-baths:
0
Living Sq. Ft:
1,512
Lot Size:
6,499
Price Per Sq. Ft. :
$207
Sq. Ft. Above:
1,512
Total Living Area:
1,512
Acres:
0.1492
Subdivision:
Valley Park
Municipality:
Valley Park
School District:
Valley Park
County:
St Louis
Property Type:
Residential
Style Description:
Ranch
CDOM:
36
Buyer's Agent Commission
Buyers Agent: 0.00%
Property Description:
Welcome to this move-in ready 7-year-young ranch home boasting an open floor plan w/ soaring ceilings, offering 3 beds, 2 baths, & 1,512 sq ft. Step inside to the entry foyer which leads to a spacious Great Room featuring gas f/p & gorgeous engineered hardwood floors. The kitchen is fully equipped w/ stylish laminate counters, breakfast bar w/ ample seating, custom cabinets, stainless appliances, & pantry. The dining area opens to composite deck w/ stairs leading to a spacious backyard. The primary suite features coffered ceiling, ensuite bath w/ double sinks, separate tub/shower, & large Walk in closet. 2 additional beds and updated hall bath complete the main floor. The unfinished walk-out LL offers endless possibilities to add your finishing touches & plenty of storage space with deep pour, rough-in, & sump pit and laundry. Add'l features: Panel Doors, 5" baseboards, 2 car garage, & Conveniently located near 141 & I-44. Welcome home!
Additional Information:
Elementary School:
Valley Park Elem.
Jr. High School:
Valley Park Middle
Sr. High School:
Valley Park Sr. High
Architecture:
Traditional
Construction:
Brick Veneer, Vinyl Siding
Garage Spaces:
2
Parking Description:
Attached Garage, Garage Door Opener, Off Street
Basement Description:
Concrete, Full, Bath/Stubbed, Sump Pump, Unfinished, Walk-Out Access
Number of Fireplaces:
1
Fireplace Type:
Gas
Fireplace Location:
Great Room
Lot Dimensions:
.149
Lot Description:
Backs to Trees/Woods, Partial Fencing, Sidewalks
Special Areas:
Entry Foyer, Great Room
Appliances:
Dishwasher, Disposal, Microwave, Electric Oven, Refrigerator
Cooling:
Ceiling Fan(s), Electric
Sewer:
Public Sewer
Heating:
Forced Air
Water:
Public
Heat Source:
Gas
Kitchen:
Breakfast Bar, Custom Cabinetry, Pantry
Interior Decor:
Open Floorplan, Carpets, Window Treatments, Vaulted Ceiling, Walk-in Closet(s), Some Wood Floors
Taxes Paid:
$4,377.00
Selling Terms:
Cash Only, Conventional, FHA, VA





























 Please wait while document is loading...
Please wait while document is loading...