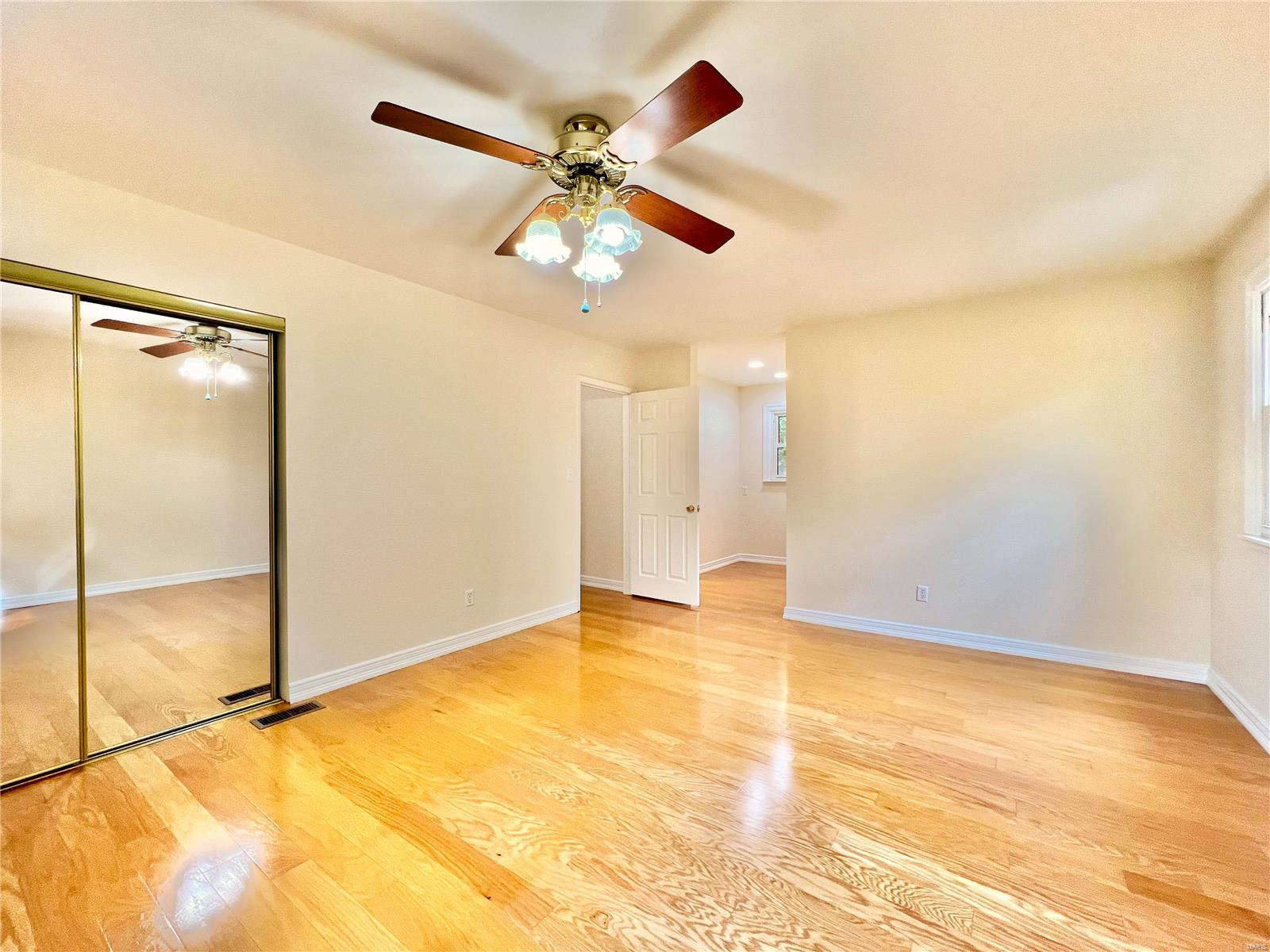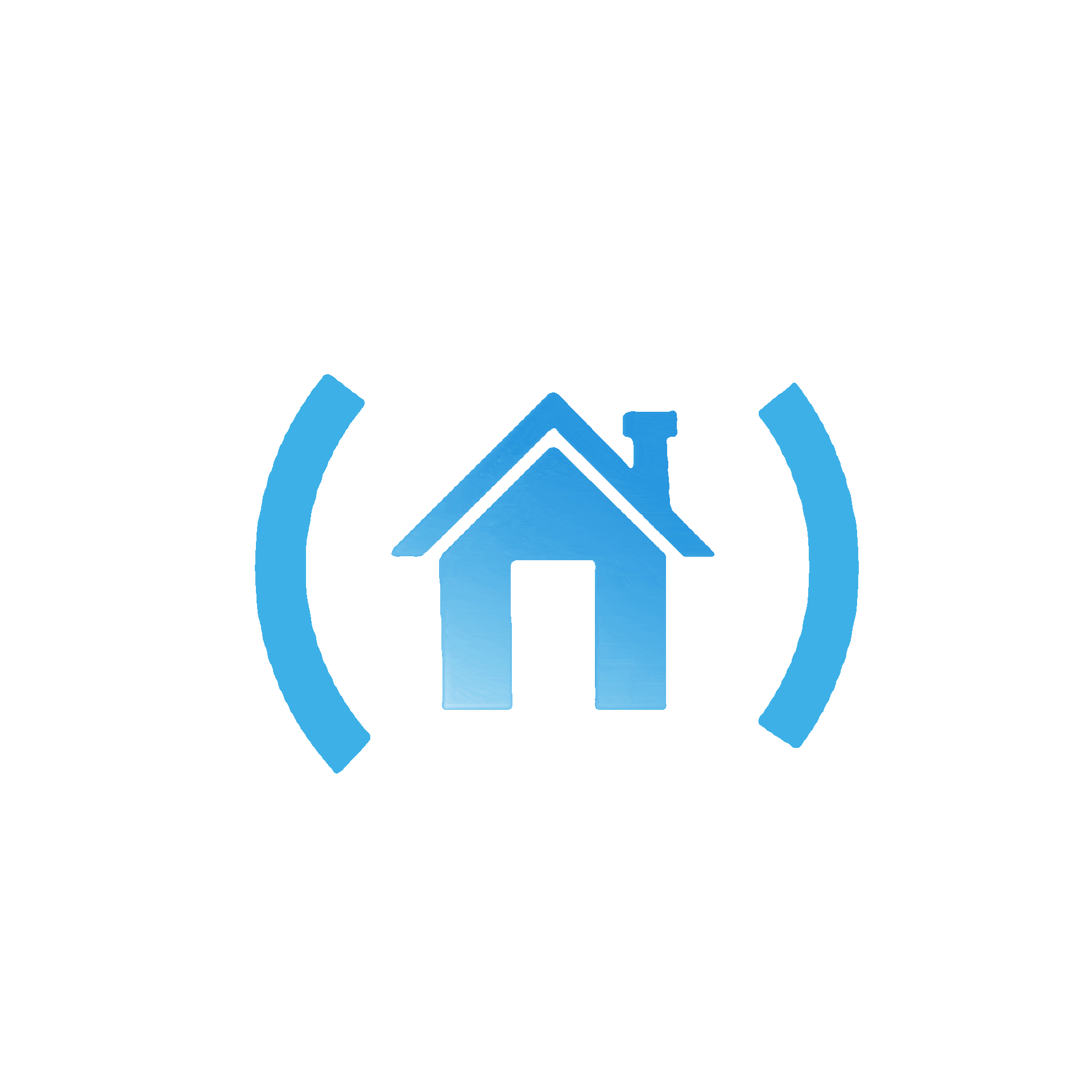
6781 Timberline Drive, Hillsboro, 63051
$344,900
3 Beds
3 Baths
1,632 SqFt
Property Details:
List Price:
$344,900
Status:
Sold ($318,000)
Status Date:
Nov 30, 2023
Days on Market:
MLS#:
23057710
Bedrooms:
3
Full baths:
2
Half-baths:
1
Living Sq. Ft:
1,632
Lot Size:
217,800
Price Per Sq. Ft. :
$195
Sq. Ft. Above:
1,632
Total Living Area:
1,632
Acres:
5.0000
Subdivision:
Dogwood Hills 02
Municipality:
Hillsboro
School District:
Hillsboro R-III
County:
Jefferson
Property Type:
Residential
Style Description:
Other
CDOM:
Buyer's Agent Commission
Buyers Agent: 2.70%
Property Description:
Fabulous new price - ready to sell - A charming and inviting home on 5 acres with lots of updates including a garage for a car enthusiast for sure - enjoy nature from the front porch to the screen porch taking the overflow quests on a great view of the ground - roads maintained by the assn - at 300 per year and that means snow too - a wood burning fireplace to keep you cozy and a newer heating system (Trane) the best Freshly painted with the little details sharpened for your ease of moving right in - yes you have public water and hillsboro schools A two car attached garage and an additional two car plus detached garage for the projects and the extra vehicles that need a garage The basement is wide open space with laminate floor and a walkout that easily adapts to overflow play space or any visitor that wants to stay a minute - easy access to additional garage and a plus of a shed for equipment -
Additional Information:
Elementary School:
Hillsboro Elem.
Jr. High School:
Hillsboro Jr. High
Sr. High School:
Hillsboro High
Association Fee:
300
Architecture:
Traditional
Construction:
Brick Veneer, Frame
Garage Spaces:
4
Parking Description:
Additional Parking, Attached Garage, Detached, Garage Door Opener, Rear/Side Entry, Workshop in Garage
Basement Description:
Concrete, Full, Partially Finished, Concrete, Walk-Out Access
Number of Fireplaces:
1
Fireplace Type:
Full Masonry, Woodburning Fireplce
Fireplace Location:
Great Room
Lot Dimensions:
451/388x439/669
Lot Description:
Cul-De-Sac
Special Areas:
Entry Foyer
Appliances:
Dishwasher, Range/Oven-Electric, Refrigerator
Cooling:
Ceiling Fan(s), Electric, Heat Pump
Sewer:
Septic
Heating:
Heat Pump
Water:
Public
Heat Source:
Electric
Kitchen:
Breakfast Room, Pantry
Interior Decor:
Open Floorplan, Some Wood Floors
Taxes Paid:
$2,155.00
Selling Terms:
Cash Only, Conventional



























































 Please wait while document is loading...
Please wait while document is loading...