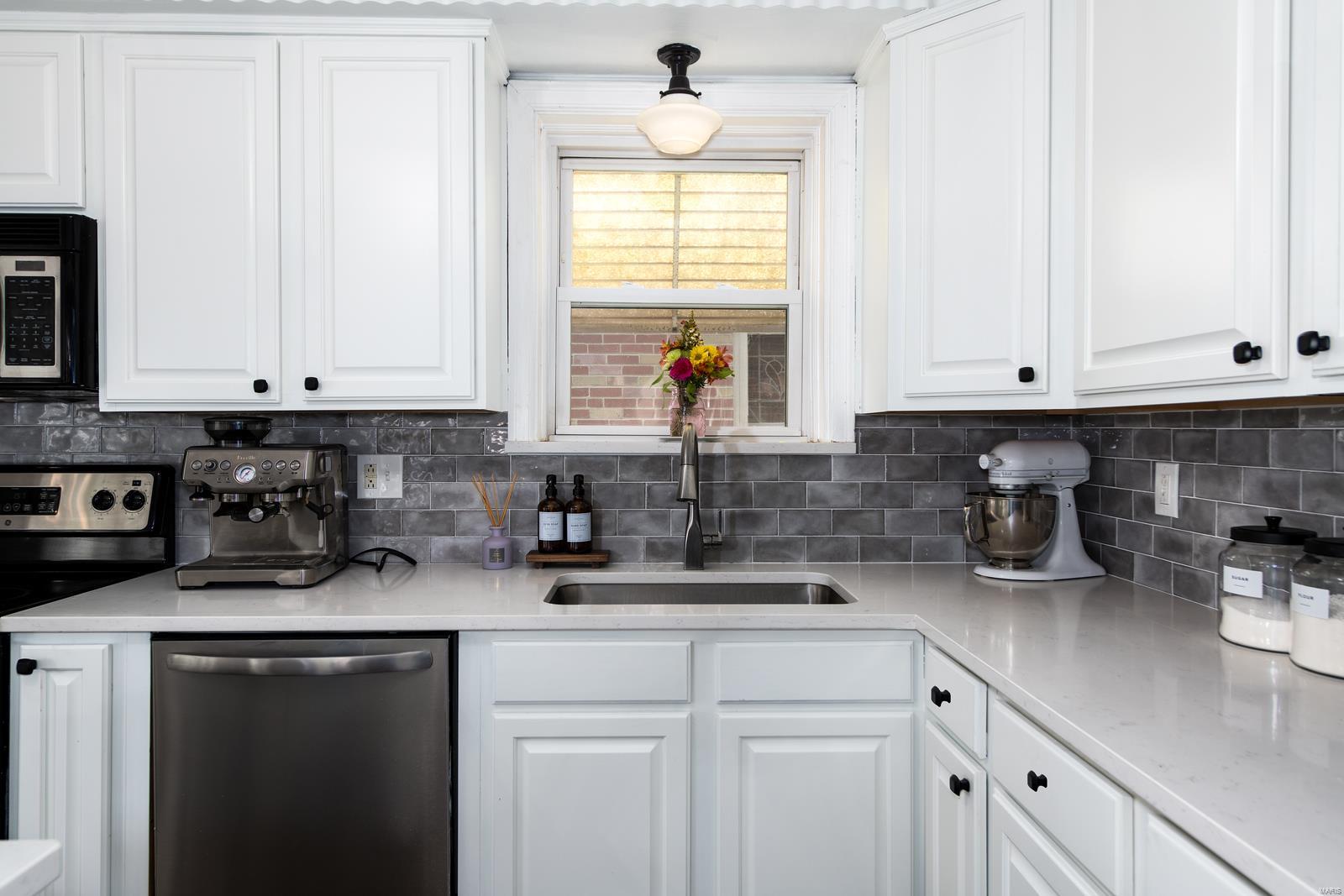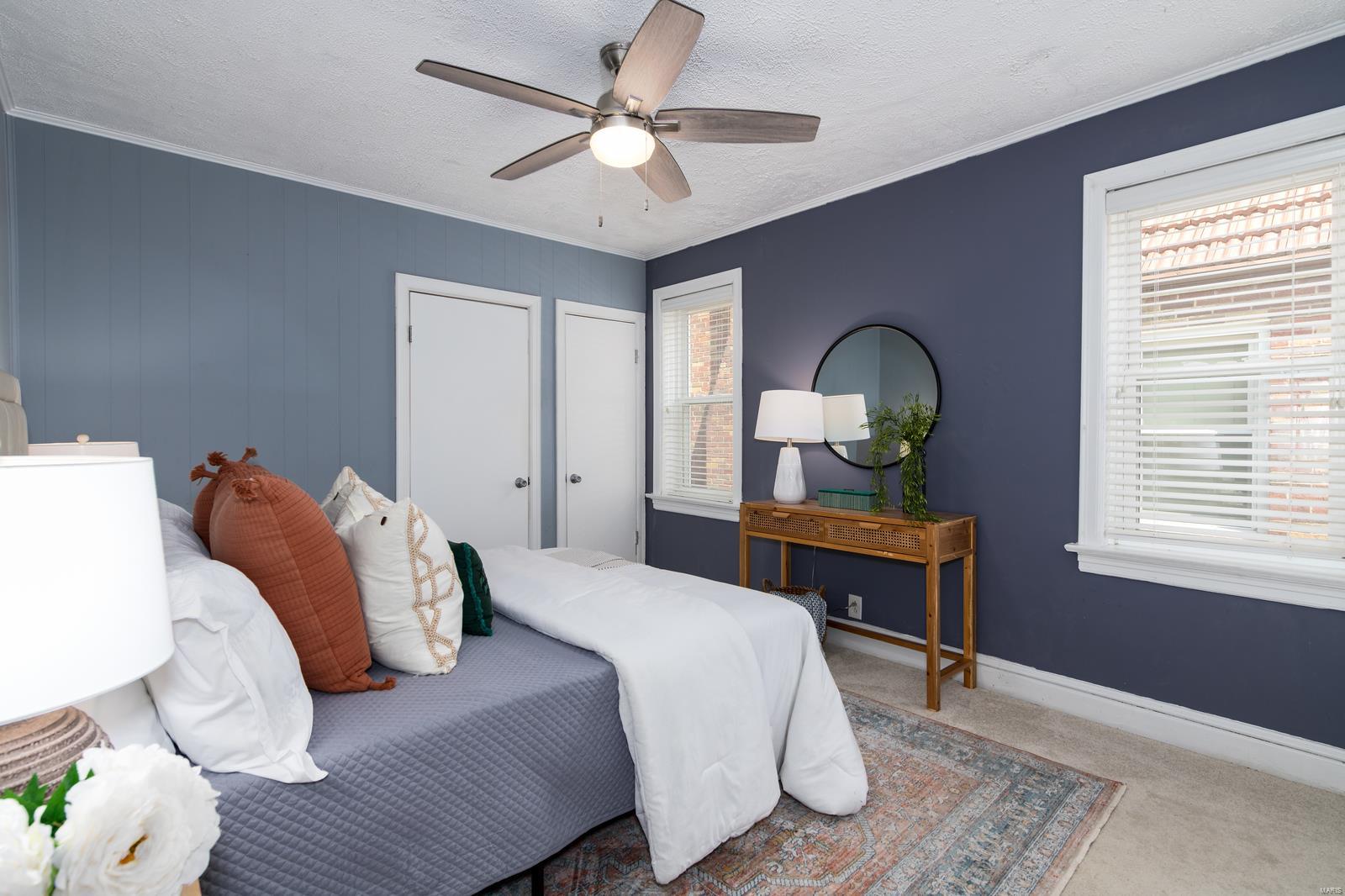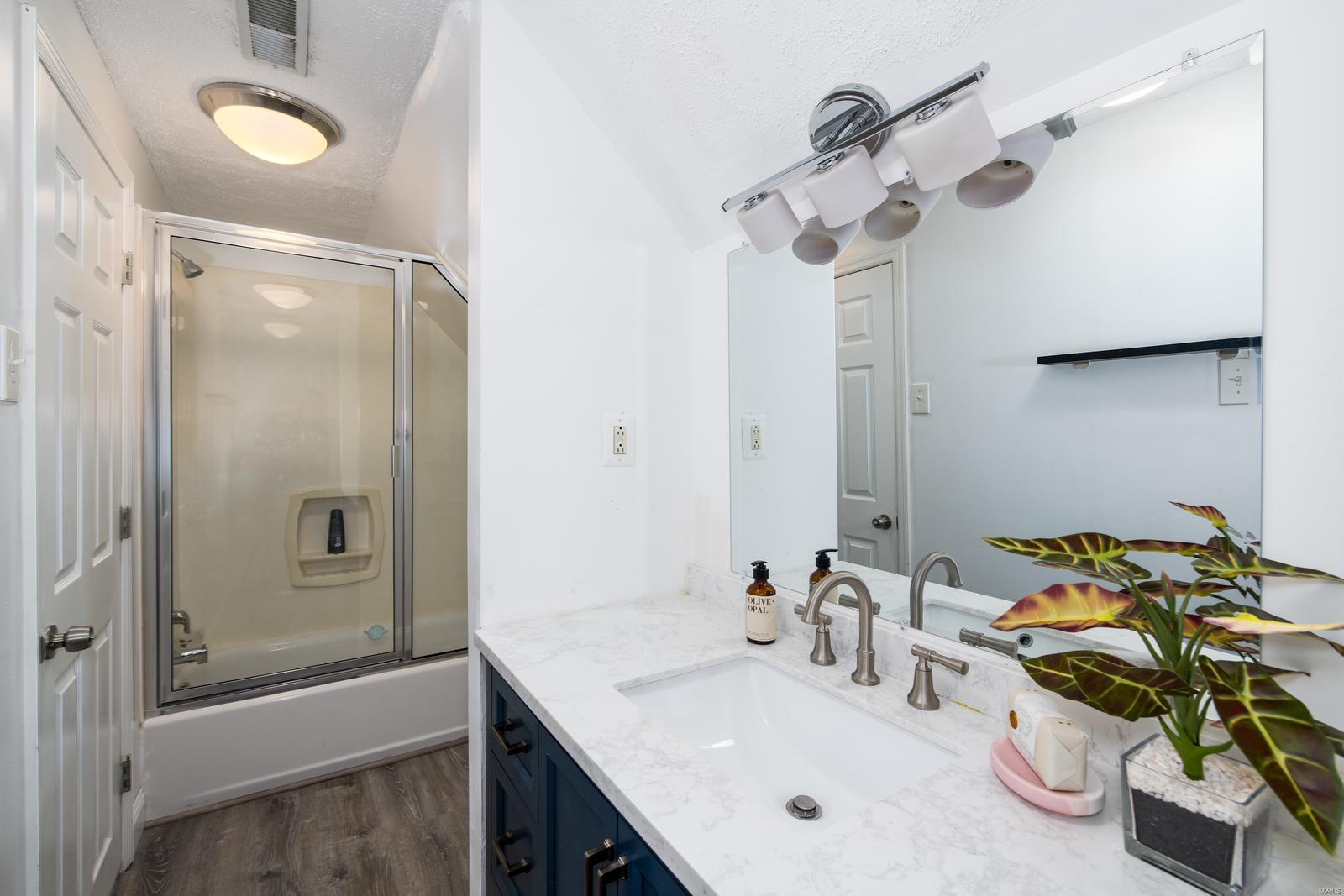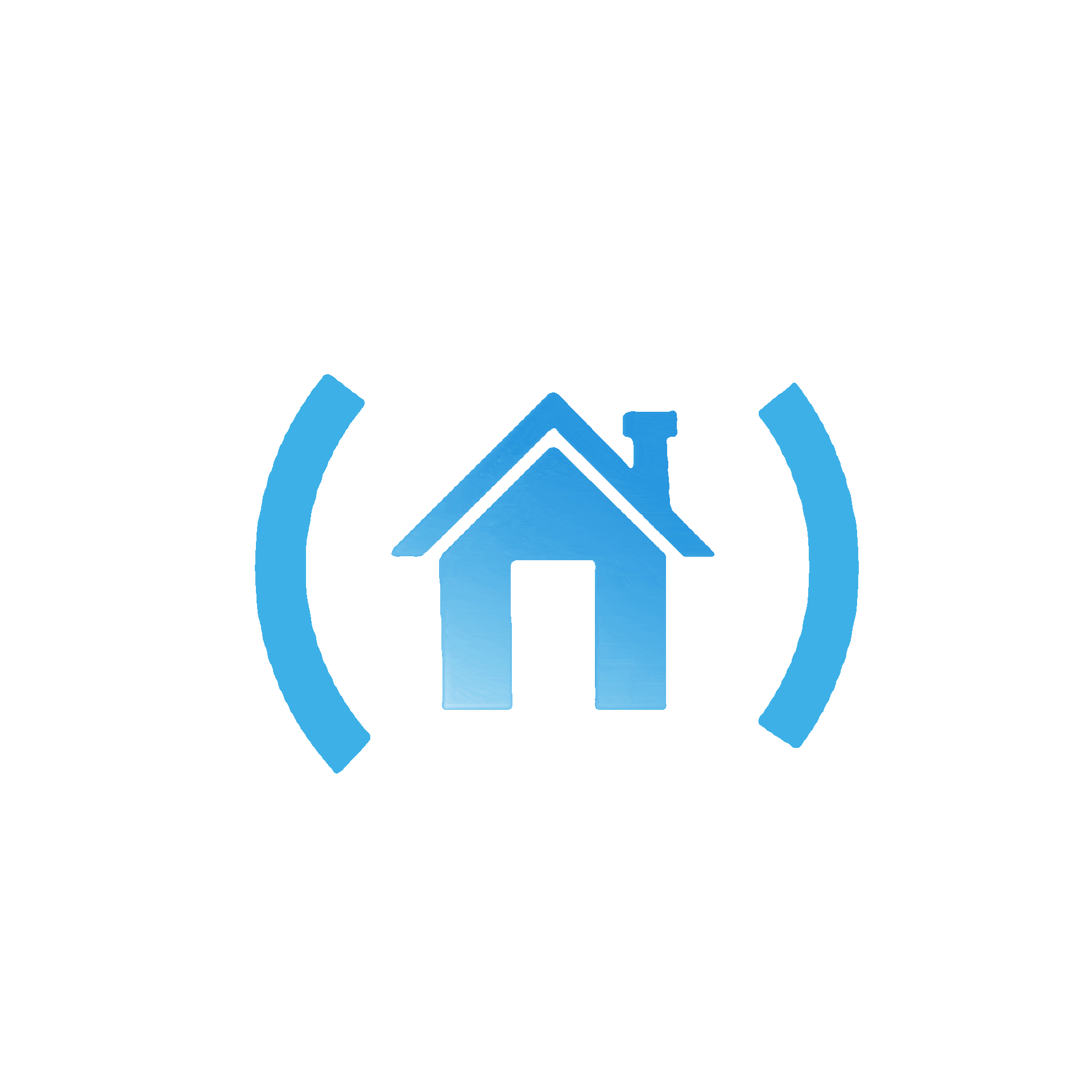
5846 Loran Avenue, St. Louis City, 63109
$384,900
3 Beds
3 Baths
1,896 SqFt
Property Details:
List Price:
$384,900
Status:
Sold ($392,000)
Status Date:
Nov 01, 2023
Days on Market:
MLS#:
23057412
Bedrooms:
3
Full baths:
3
Half-baths:
0
Living Sq. Ft:
1,896
Lot Size:
4,783
Price Per Sq. Ft. :
$207
Sq. Ft. Above:
1,896
Total Living Area:
0
Acres:
0.1098
Subdivision:
St Louis Hills
Municipality:
St. Louis City
School District:
St. Louis City
County:
St Louis City
Property Type:
Residential
Style Description:
Other
CDOM:
Buyer's Agent Commission
Buyers Agent: 2.70%
Property Description:
Picturesque 2-story in St. Louis Hills! The manicured front yard and charming curb appeal invite you to discover this all-brick gem. Sun-drenched living and dining rooms have beautiful wood floors. Your inner chef will love spending time in the kitchen - complete with center island, custom cabinetry, and stainless appliances. It effortlessly connects to a breakfast room and sunroom, perfect for your morning joe. Spacious primary on main with three closets, along with a convenient full bath. Upper boasts 2 more bedrooms, a delightful playroom, full bath, and an office that could be a 4th bedroom. The LL is an entertainer's dream, featuring a rec room, bar area, and full bath. Step outside to the fully fenced yard with a patio, offering a private oasis for outdoor gatherings. Zoned HVAC for your comfort and the convenience of a one-car garage. The real magic lies in its amazing location, just a stone's throw away from the beautiful Francis Park, Rockwell, and the legendary Ted Drewes.
Additional Information:
Elementary School:
Buder Elem.
Jr. High School:
Long Middle Community Ed. Center
Sr. High School:
Roosevelt High
Architecture:
Traditional
Construction:
Brick
Garage Spaces:
1
Parking Description:
Alley Access, Detached
Basement Description:
Bathroom in LL, Full, Rec/Family Area
Number of Fireplaces:
1
Fireplace Type:
Non Functional
Fireplace Location:
Living Room
Lot Dimensions:
35 x 127
Lot Description:
Fencing, Level Lot, Sidewalks, Streetlights
Special Areas:
Den/Office, Entry Foyer, Glass Enclosed Porch, Living Room, Sun Room
Appliances:
Dishwasher, Disposal, Dryer, Microwave, Range/Oven-Electric, Refrigerator, Stainless Steel Appliances, Washer
Cooling:
Ceiling Fan(s), Electric, Zoned
Sewer:
Public
Heating:
Forced Air, Zoned
Water:
Public
Heat Source:
Gas
Kitchen:
Breakfast Room, Center Island, Custom Cabinetry, Eat-In Kitchen, Pantry, Solid Surface Counter
Interior Decor:
Bookcases, Open Floorplan, Carpets, Window Treatments, Some Wood Floors
Taxes Paid:
$4,102.00
Selling Terms:
Cash Only, Conventional















































 Please wait while document is loading...
Please wait while document is loading...