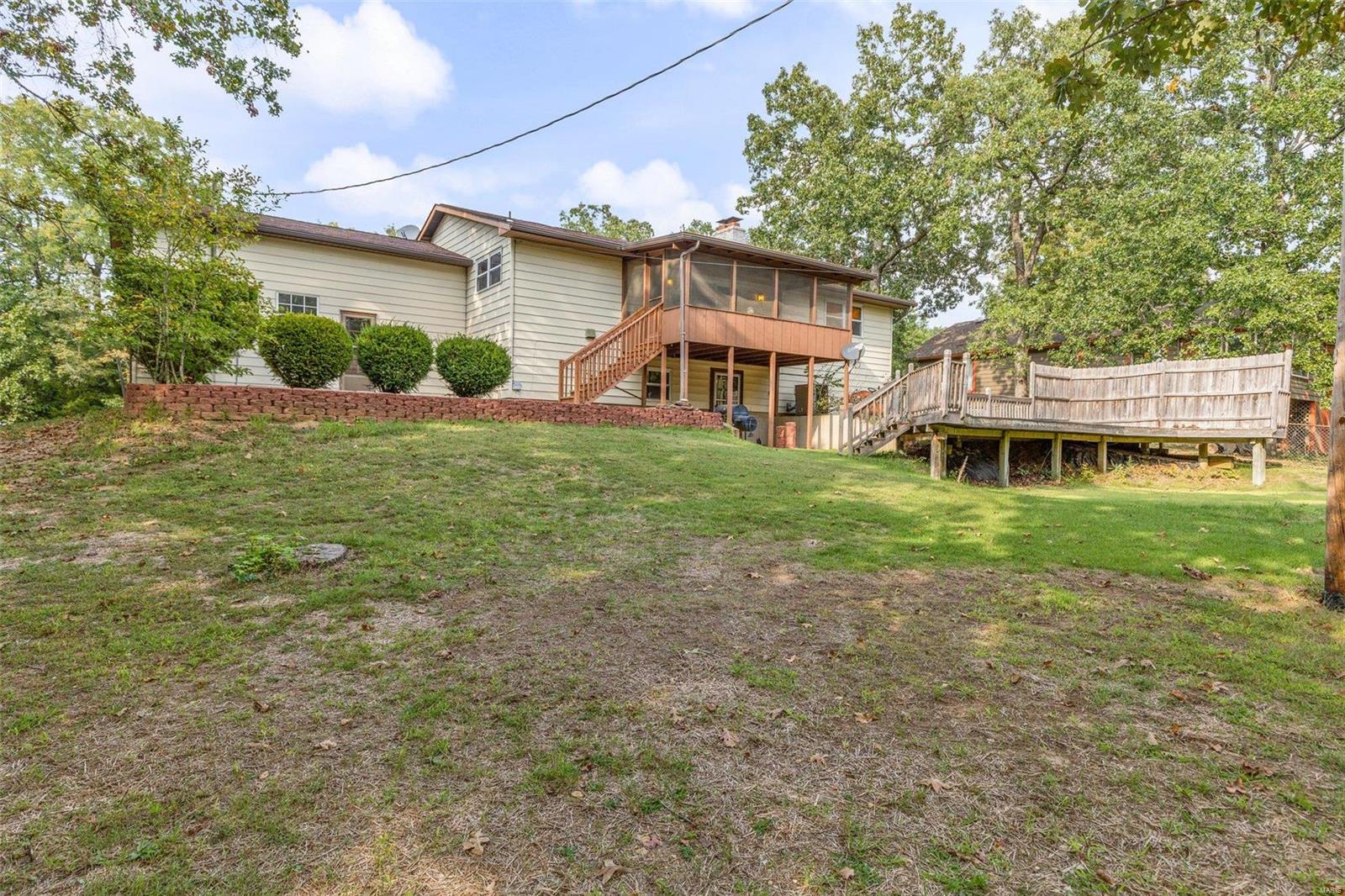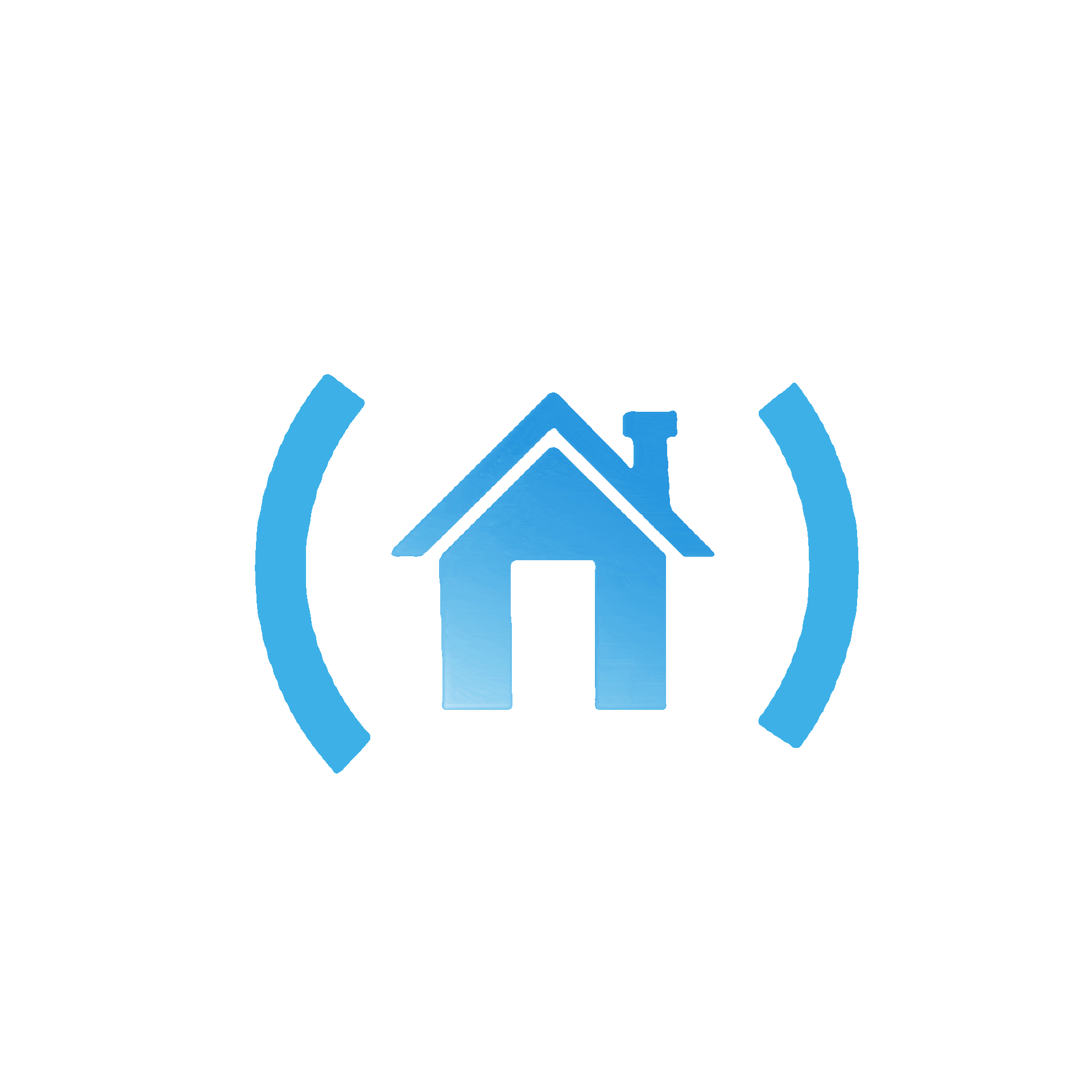
1420 Rue Cynthia , Terre du Lac, 63628
$213,900
3 Beds
3 Baths
1,440 SqFt
Property Details:
List Price:
$213,900
Status:
Sold ($195,000)
Status Date:
Jan 31, 2024
Days on Market:
MLS#:
23056968
Bedrooms:
3
Full baths:
2
Half-baths:
1
Living Sq. Ft:
1,440
Lot Size:
29,621
Price Per Sq. Ft. :
$135
Sq. Ft. Above:
1,440
Total Living Area:
2,880
Acres:
0.6800
Subdivision:
Terre Du Lac
Municipality:
Terre du Lac
School District:
West St. Francois Co. R-IV
County:
St Francois
Property Type:
Residential
Style Description:
Split Foyer
CDOM:
Buyer's Agent Commission
Buyers Agent: 2.70%
Property Description:
Rare opportunity to acquire a lot of square footage at a low price! This is a 3 bed, 2.5 bath home on 2 lots. Total of 2880 sq ft of living space. The upper level of this split foyer home has 2 large bedrooms and 1.5 baths. Large windows allow plenty of natural light into this wonderful home. It has an eat in kitchen with wood cabinets and all appliances. There is a Large living room and family room with a wood burning fireplace on upper level. You can walk out to a screened , covered deck for that morning coffee!! The lower level includes a huge master suite and bath with walk in closest. There is also a large game room, a second fireplace and wet bar area for family fun! You can walk out to a covered patio and a pool deck already built, you just need to add your pool! This well maintained home is being sold AS IS Seller will make no repairs. Most furnishings can be negotiated on if a buyer is interested.
Additional Information:
Elementary School:
West County Elem.
Jr. High School:
West County Middle
Sr. High School:
West County High
Association Fee:
679
Architecture:
Traditional
Construction:
Brick Veneer
Garage Spaces:
2
Parking Description:
Attached Garage, Off Street
Basement Description:
Concrete, Fireplace in LL, Concrete, Walk-Out Access
Number of Fireplaces:
2
Fireplace Type:
Circulating, Woodburning Fireplce
Fireplace Location:
Family Room, Other
Lot Dimensions:
200x150
Lot Description:
Backs to Trees/Woods, Chain Link Fence, Level Lot
Special Areas:
Game Room
Appliances:
Dishwasher, Disposal, Range/Oven-Electric, Refrigerator
Amenities:
Club-Golf
Cooling:
Electric
Sewer:
Community, Terre Du Lac
Heating:
Baseboard
Water:
Community, Well
Heat Source:
Electric
Kitchen:
Eat-In Kitchen
Interior Decor:
Walk-in Closet(s)
Taxes Paid:
$1,088.00
Selling Terms:
Cash Only, Conventional












































 Please wait while document is loading...
Please wait while document is loading...