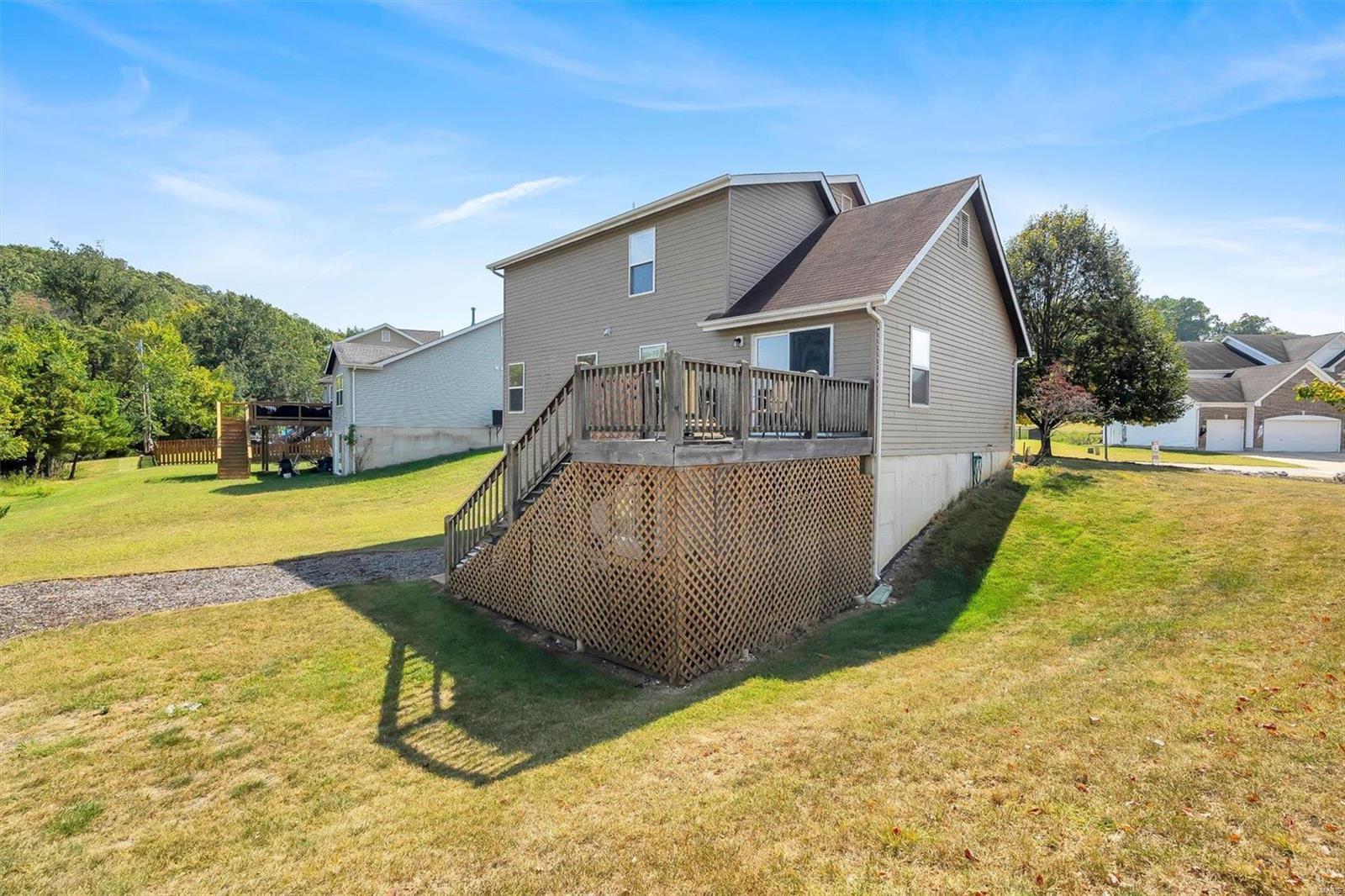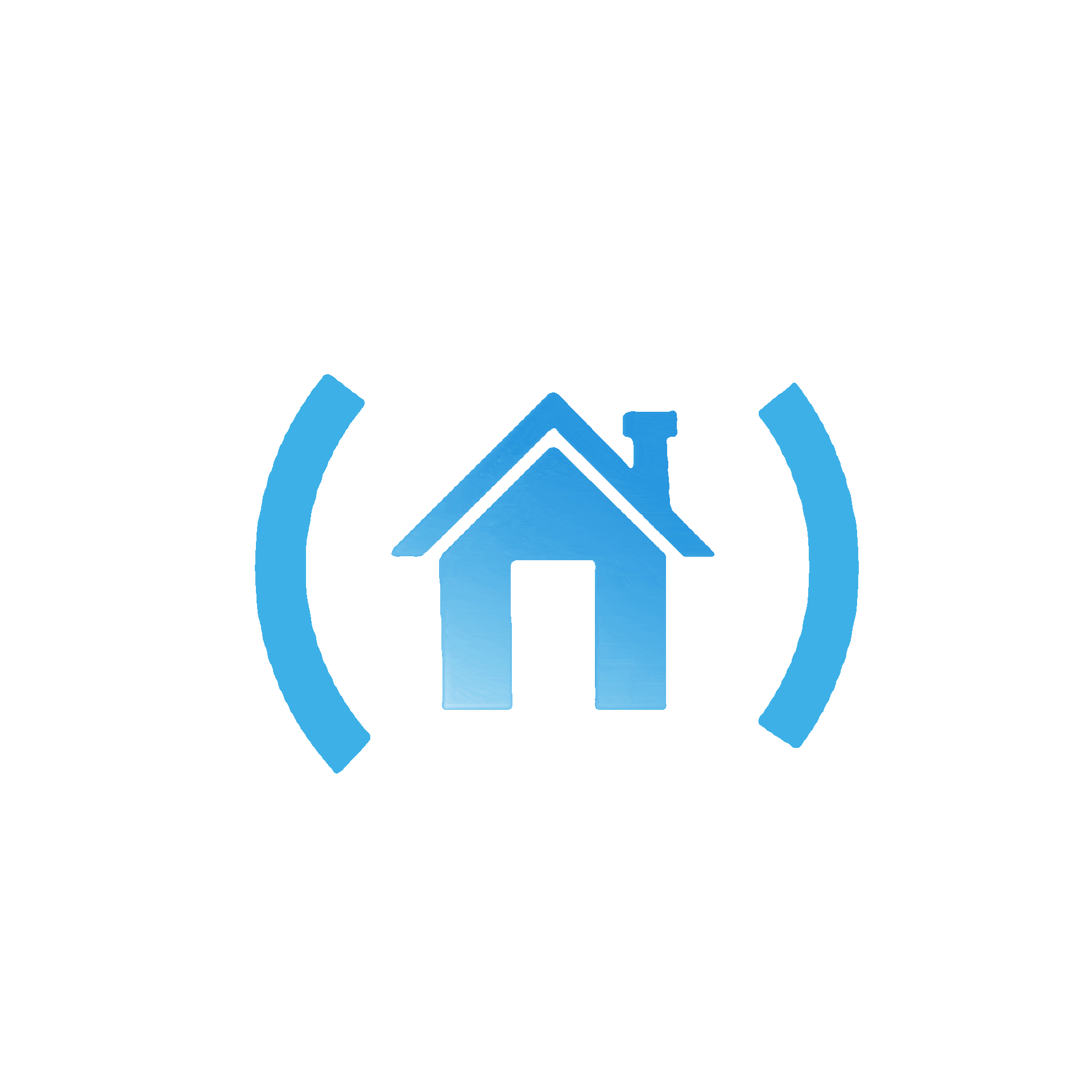
2041 Shetland , Unincorporated, 63049
$328,000
3 Beds
4 Baths
1,800 SqFt
Property Details:
List Price:
$328,000
Status:
Sold ($320,000)
Status Date:
Dec 29, 2023
Days on Market:
MLS#:
23055733
Bedrooms:
3
Full baths:
2
Half-baths:
2
Living Sq. Ft:
1,800
Lot Size:
11,326
Price Per Sq. Ft. :
$178
Sq. Ft. Above:
1,800
Total Living Area:
2,000
Acres:
0.2600
Subdivision:
Harter Farms 04
Municipality:
Unincorporated
School District:
Northwest R-I
County:
Jefferson
Property Type:
Residential
Style Description:
Other
CDOM:
Buyer's Agent Commission
Buyers Agent: 2.50%
Property Description:
Nestled in the heart of High Ridge, this residence is a true gem in the sought after Harter Farm neighborhood. Including 3 spacious bedrooms, possible 4th with a walk out to your backyard, and 3.5 baths. Step inside and be greeted by an inviting living room, perfect for entertaining or relaxing with family. The open-concept layout seamlessly connects the living room, dining room, and kitchen, creating a warm and welcoming atmosphere. Enjoy your morning coffee or host barbecues on the deck looking out to your spacious backyard. The lower level has a oversized secureity room and a full bath. Additionally, as a resident of this community, you'll have exclusive access to the community pool, perfect for those hot summer days when you want to cool off and relax. If you're a nature enthusiast, you'll be thrilled to know that a serene lake is just a short stroll away. Whether you enjoy fishing, kayaking, or simply taking in the tranquil views, the lake is your peaceful retreat.
Additional Information:
Elementary School:
Brennan Woods Elem.
Jr. High School:
Wood Ridge Middle School
Sr. High School:
Northwest High
Association Fee:
600
Architecture:
Traditional
Construction:
Vinyl Siding
Garage Spaces:
3
Parking Description:
Attached Garage
Basement Description:
Bathroom in LL, Full, Partially Finished, Rec/Family Area, Walk-Out Access
Number of Fireplaces:
0
Lot Dimensions:
.25
Special Areas:
Den/Office, Entry Foyer, Family Room, Living Room, Main Floor Laundry, Media Room, Mud Room
Appliances:
Dishwasher, Microwave
Amenities:
Club-Pool
Cooling:
Electric
Sewer:
Public
Heating:
Forced Air
Water:
Public
Heat Source:
Gas
Kitchen:
Pantry
Interior Decor:
Open Floorplan, Carpets, Vaulted Ceiling, Walk-in Closet(s), Some Wood Floors
Taxes Paid:
$3,515.00
Selling Terms:
Cash Only, Conventional, FHA, Government, USDA, VA





































 Please wait while document is loading...
Please wait while document is loading...