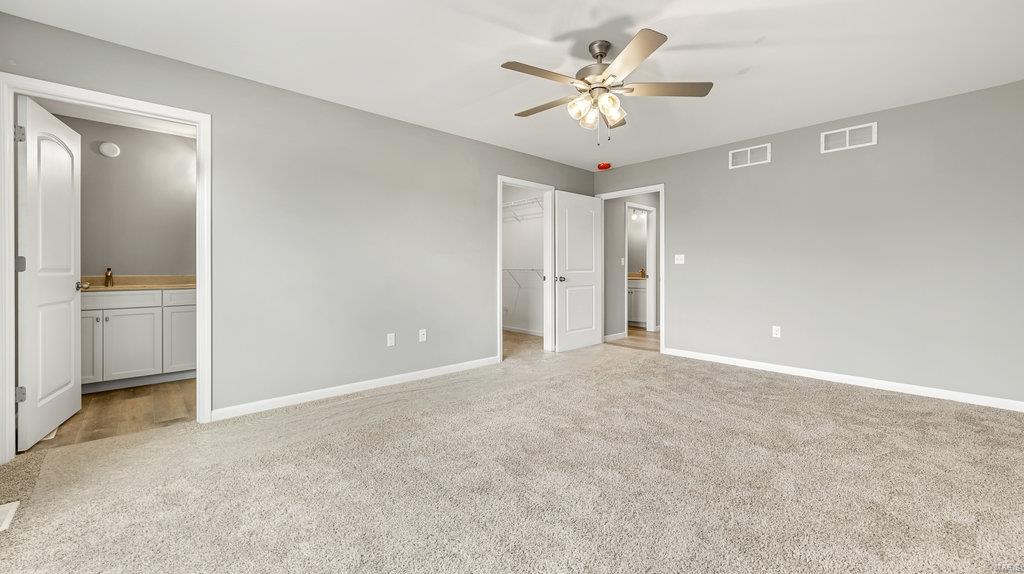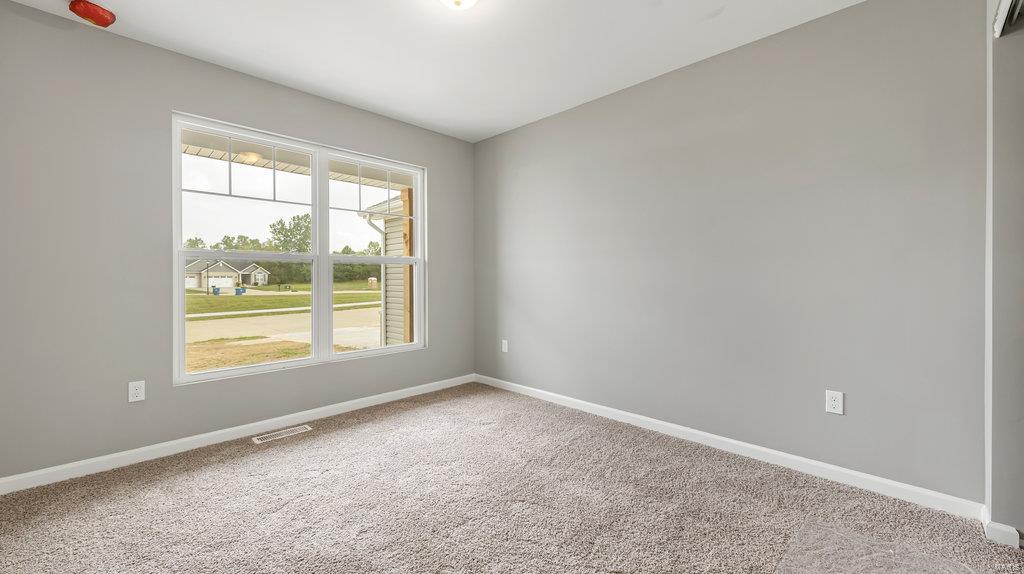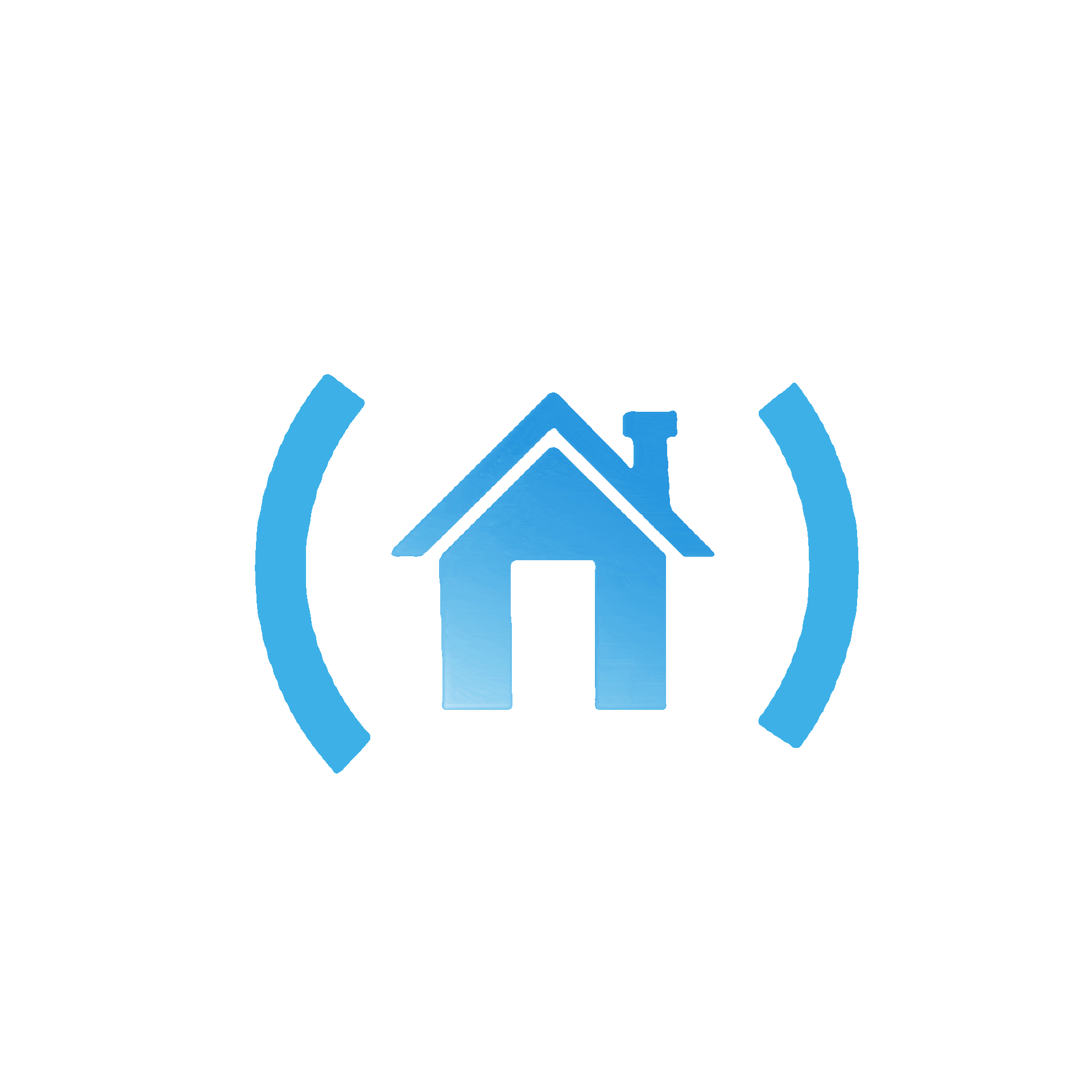
3404 Barton Drive, Shiloh, 62221
$384,900
4 Beds
2 Baths
1,505 SqFt
Property Details:
List Price:
$384,900
Status:
Sold ($379,500)
Status Date:
Feb 26, 2024
Days on Market:
MLS#:
23053470
Bedrooms:
4
Full baths:
2
Half-baths:
0
Living Sq. Ft:
1,505
Lot Size:
13,939
Price Per Sq. Ft. :
$252
Sq. Ft. Above:
1,505
Total Living Area:
2,005
Acres:
0.3200
Subdivision:
Indian Spgs Ph 1
Municipality:
Shiloh
School District:
Shiloh Village DIST 85
County:
St Clair-IL
Property Type:
Residential
Style Description:
Ranch
CDOM:
Buyer's Agent Commission
Buyers Agent: 2.50%
Property Description:
MOVE IN READY NEW CONSTRUCTION. Modern board & baton siding w/brick accents, sharp shutters & cedar post. 4 beds/2 baths & PARTIAL BASEMENT FINISH gives you 2000+ sq. ft of finished living space. Close to TAMARAK GOLF & HWY 64 for easy commute. 5 miles to SAFB & 20 minutes to downtown STL. 2 car garage w/Electric Car charging. Formal foyer w/open concept & oversized windows makes this home light & bright. Vaulted living room w/modern electric fireplace, wide plank LVP & aluminum spindle stairs to lower level is seamlessly conjoined to the dining & kitchen areas. Sliding glass doors out to large concrete patio & flat back yard. Kitchen w/42" cabinets w/crown, center island, farm sink, granite counters & included stainless appliance package. MAIN FLOOR LAUNDRY + off garage drop zone w/cubbies & coat hooks. Large master w/walk in closet & gorgeous master bath (walk in shower). 2 more nice size bedrooms & tub/shower 2nd bath complete the main. Lower level w/bed #4 + large family room.
Additional Information:
Elementary School:
SHILOH VILLAGE DIST 85
Jr. High School:
SHILOH VILLAGE DIST 85
Sr. High School:
OFallon
Architecture:
Traditional
Construction:
Brick, Vinyl Siding
Garage Spaces:
2
Parking Description:
Attached Garage
Basement Description:
Full, Partially Finished
Number of Fireplaces:
1
Fireplace Type:
Electric
Fireplace Location:
Living Room
Lot Dimensions:
0.35
Lot Description:
Backs to Comm. Grnd, Level Lot
Special Areas:
Entry Foyer, Great Room, Main Floor Laundry
Appliances:
Dishwasher, Disposal, Microwave, Range, Refrigerator
Cooling:
Electric
Sewer:
Public
Heating:
Forced Air
Water:
Public
Heat Source:
Gas
Kitchen:
Center Island, Custom Cabinetry, Pantry
Interior Decor:
Walk-in Closet(s)
Taxes Paid:
$29.00
Selling Terms:
Cash Only, Conventional, FHA, VA













































 Please wait while document is loading...
Please wait while document is loading...