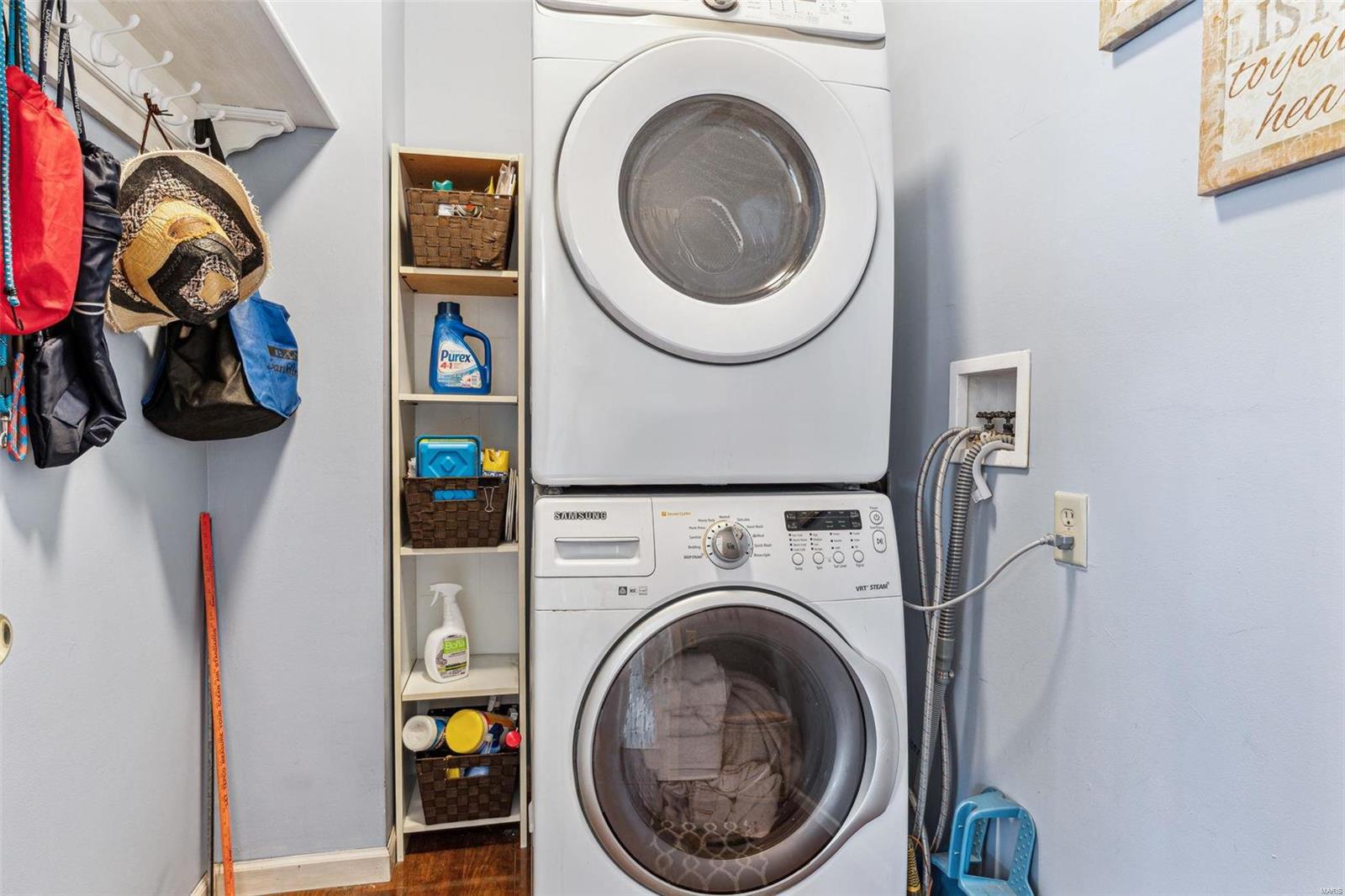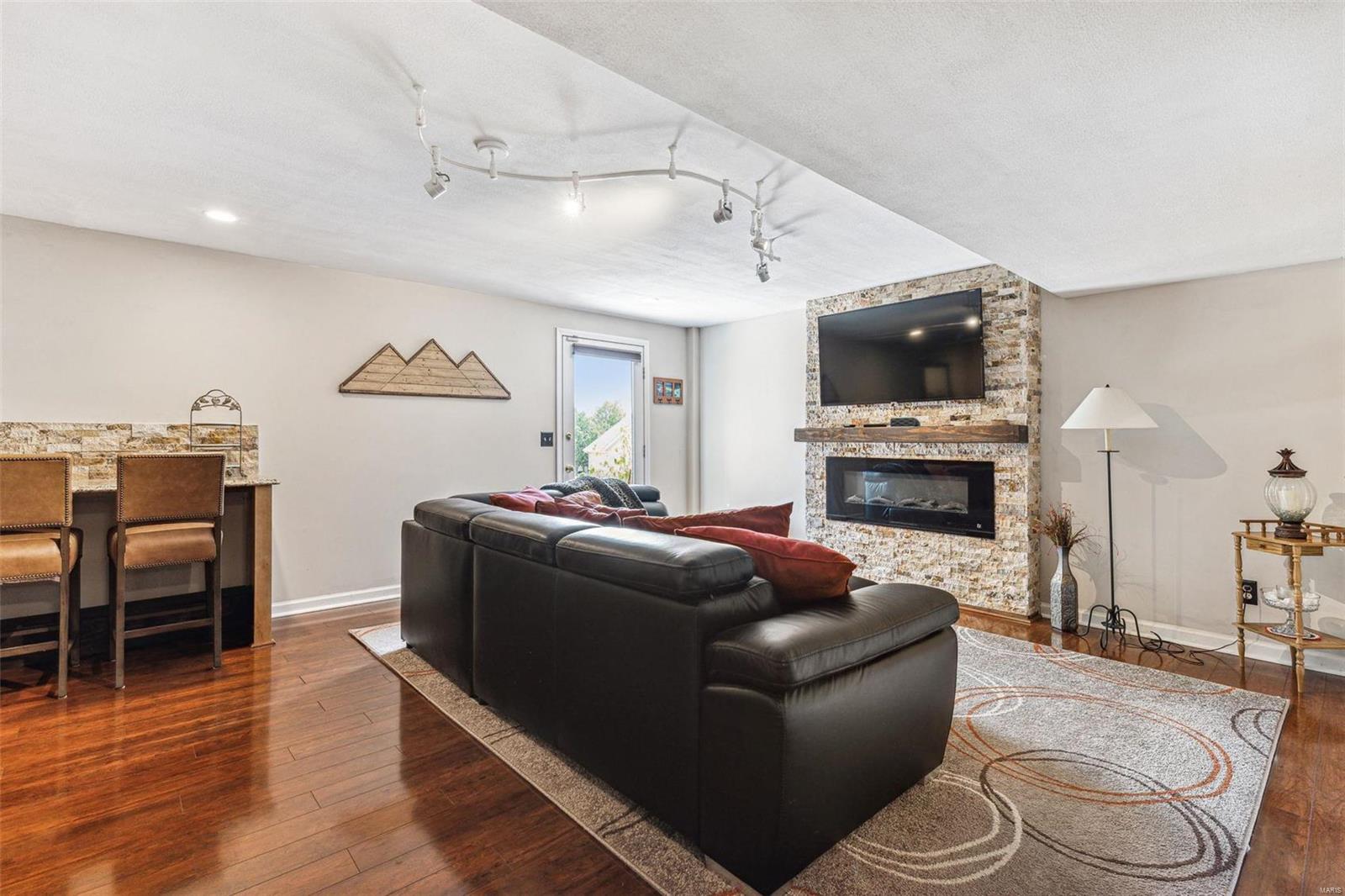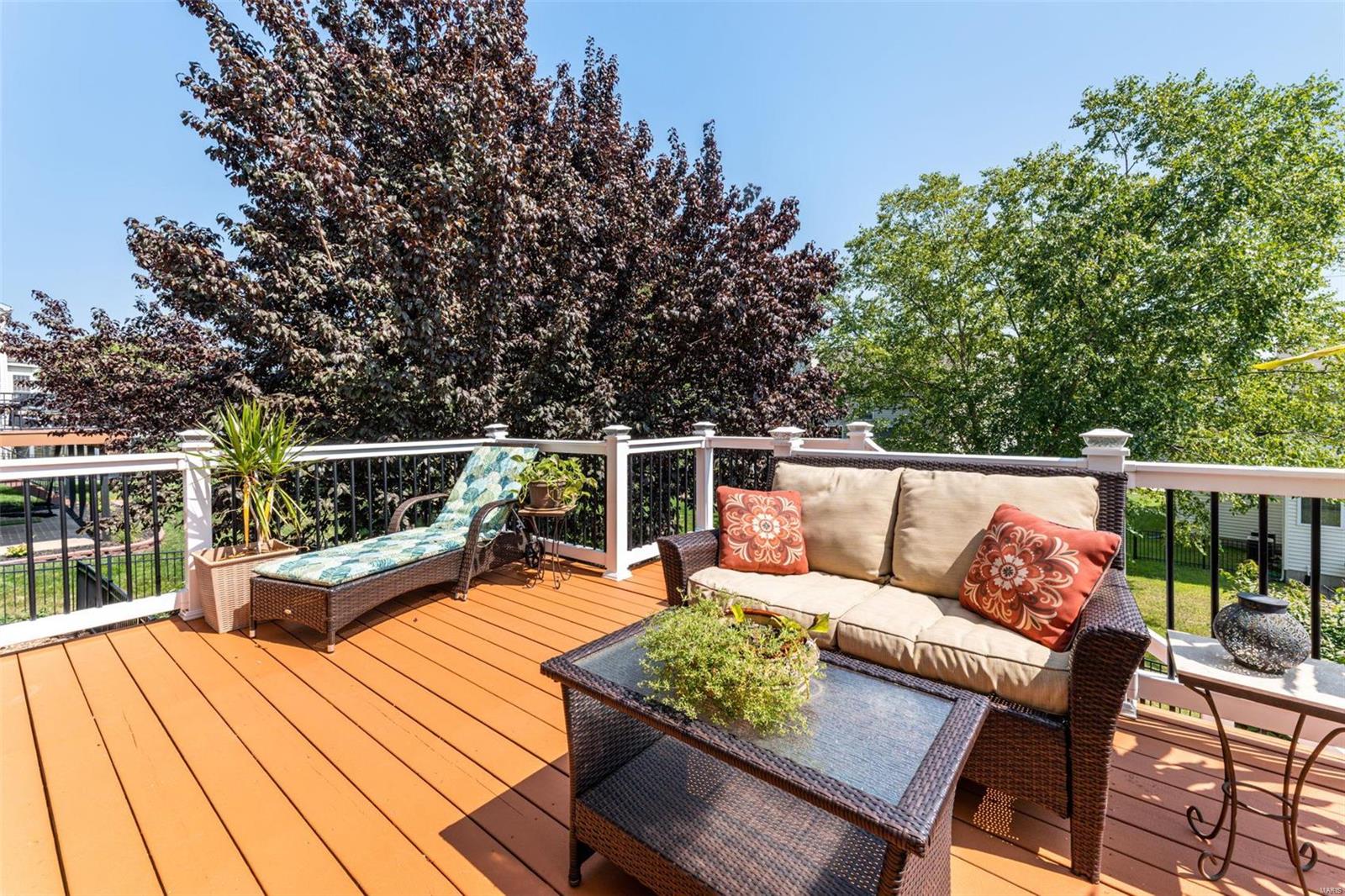
2426 Dunheath Lane, Dardenne Prairie, 63368
$550,000
5 Beds
4 Baths
3,187 SqFt
Property Details:
List Price:
$550,000
Status:
Expired
Status Date:
Dec 19, 2023
Days on Market:
MLS#:
23051868
Bedrooms:
5
Full baths:
3
Half-baths:
1
Living Sq. Ft:
3,187
Lot Size:
12,197
Price Per Sq. Ft. :
$173
Sq. Ft. Above:
3,187
Total Living Area:
4,371
Acres:
0.2800
Subdivision:
Aberdeen Village H
Municipality:
Dardenne Prairie
School District:
Ft. Zumwalt R-II
County:
St Charles
Property Type:
Residential
Style Description:
Other
CDOM:
Buyer's Agent Commission
Buyers Agent: 2.50%
Property Description:
WE WILL BE BACK FEB ’24 w/some exciting NEW UPGRADES *Quick Closing Available* Quiet cul-de-sac w/beautiful landscape & new driveway. Step into gorgeous Laminate floors, 2022 carpet/new paint. Soaring ceiling in foyer/living rm w/remote blinds. Dining rm w/Wainscot. Kitchen boasts Stainless appliances, double ovens, pull-outs, backsplash, granite, under cabinet lighting, bfast bar, pantry & fridge stays. Hearth/family rm off kitchen w/cozy gas fireplace. Main level laundry w/full-size W/D included. Upstairs find an office/den, master suite w/see thru fireplace to lux bath & walk-in closet w/organizer. 3 more nice-sized bedrms down hall giving split bedrm feel. Finished walk-out lower level updated in 2020 w/3rd fireplace (electric w/remote), 2 sitting areas, wet bar, full bath & 5th bedrm. Lg patio w/4-person 30-jet hot tub, freshly painted deck w/composite railing & solar light caps, landscaped for privacy, black aluminum fence, 3 car garage w/insulated doors. All the Bells & Whistles
Additional Information:
Elementary School:
Twin Chimneys Elem.
Jr. High School:
Ft. Zumwalt West Middle
Sr. High School:
Ft. Zumwalt West High
Association Fee:
450
Architecture:
Traditional
Construction:
Brick Veneer, Frame, Vinyl Siding
Garage Spaces:
3
Parking Description:
Attached Garage, Garage Door Opener, Off Street, Oversized
Basement Description:
Bathroom in LL, Egress Window(s), Fireplace in LL, Partially Finished, Concrete, Rec/Family Area, Sleeping Area, Walk-Out Access
Number of Fireplaces:
3
Fireplace Type:
Electric, Gas
Fireplace Location:
Basement, Family Room, Hearth Room, Master Bedroom
Lot Dimensions:
see tax rec
Lot Description:
Cul-De-Sac, Fencing, Sidewalks, Streetlights
Special Areas:
2 Story Entry Foyer, Den/Office, Family Room, Game Room, Library/Den, Living Room, Main Floor Laundry, Utility Room
Appliances:
Dishwasher, Disposal, Double Oven, Dryer, Microwave, Range/Oven-Electric, Refrigerator, Stainless Steel Appliances, Washer
Amenities:
Club-Pool, Hot Tub, Underground Util
Cooling:
Ceiling Fan(s), Gas, Dual, Zoned
Sewer:
Public
Heating:
Dual, Forced Air, Zoned
Water:
Public
Heat Source:
Gas
Kitchen:
Breakfast Bar, Breakfast Room, Custom Cabinetry, Eat-In Kitchen, Granite Countertops, Hearth Room, Walk-In Pantry
Interior Decor:
Cathedral Ceiling(s), High Ceilings, Carpets, Window Treatments, Walk-in Closet(s)
Taxes Paid:
$4,300.00
Selling Terms:
Cash Only, Conventional, RRM/ARM, VA




















































 Please wait while document is loading...
Please wait while document is loading...