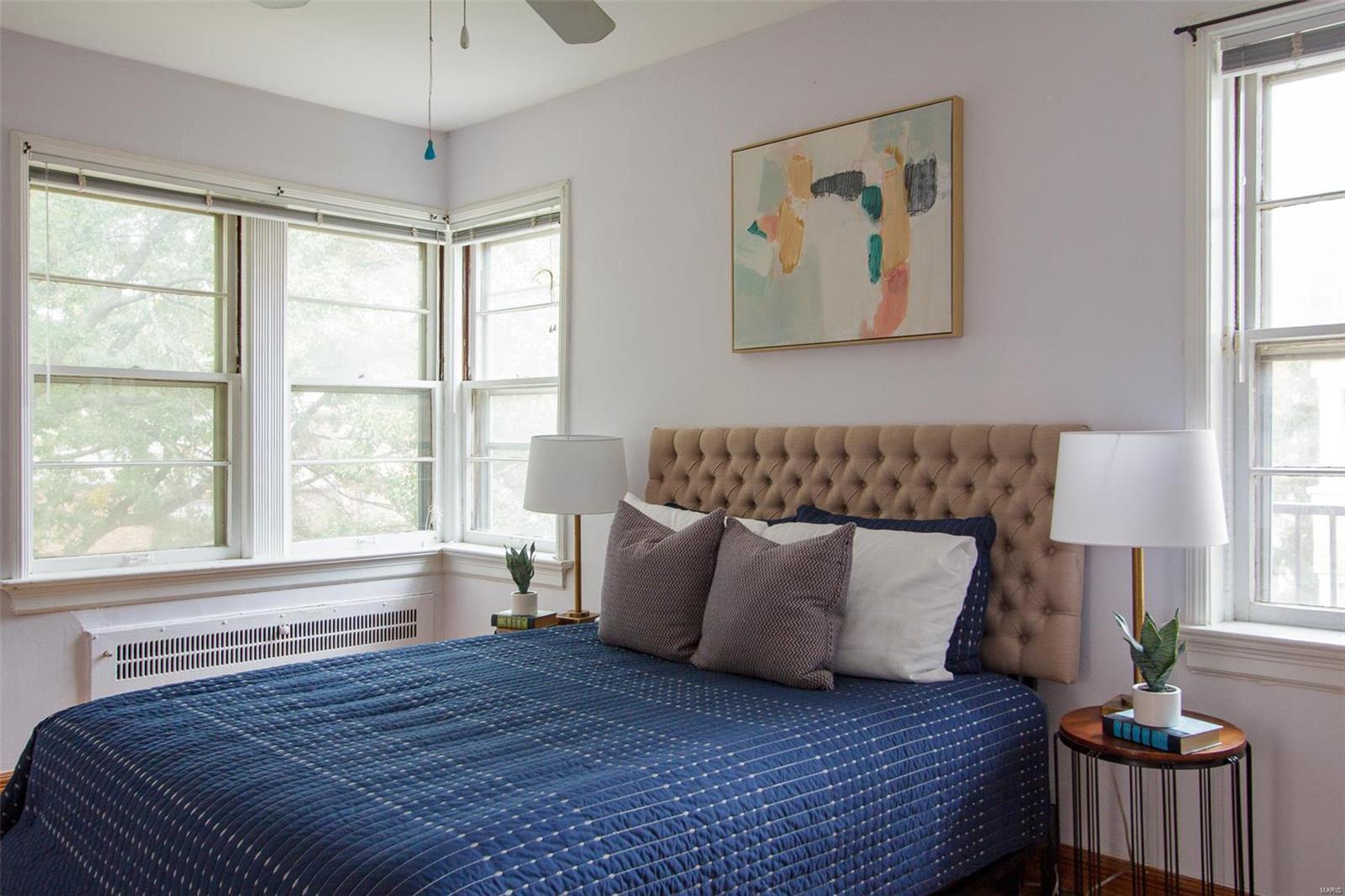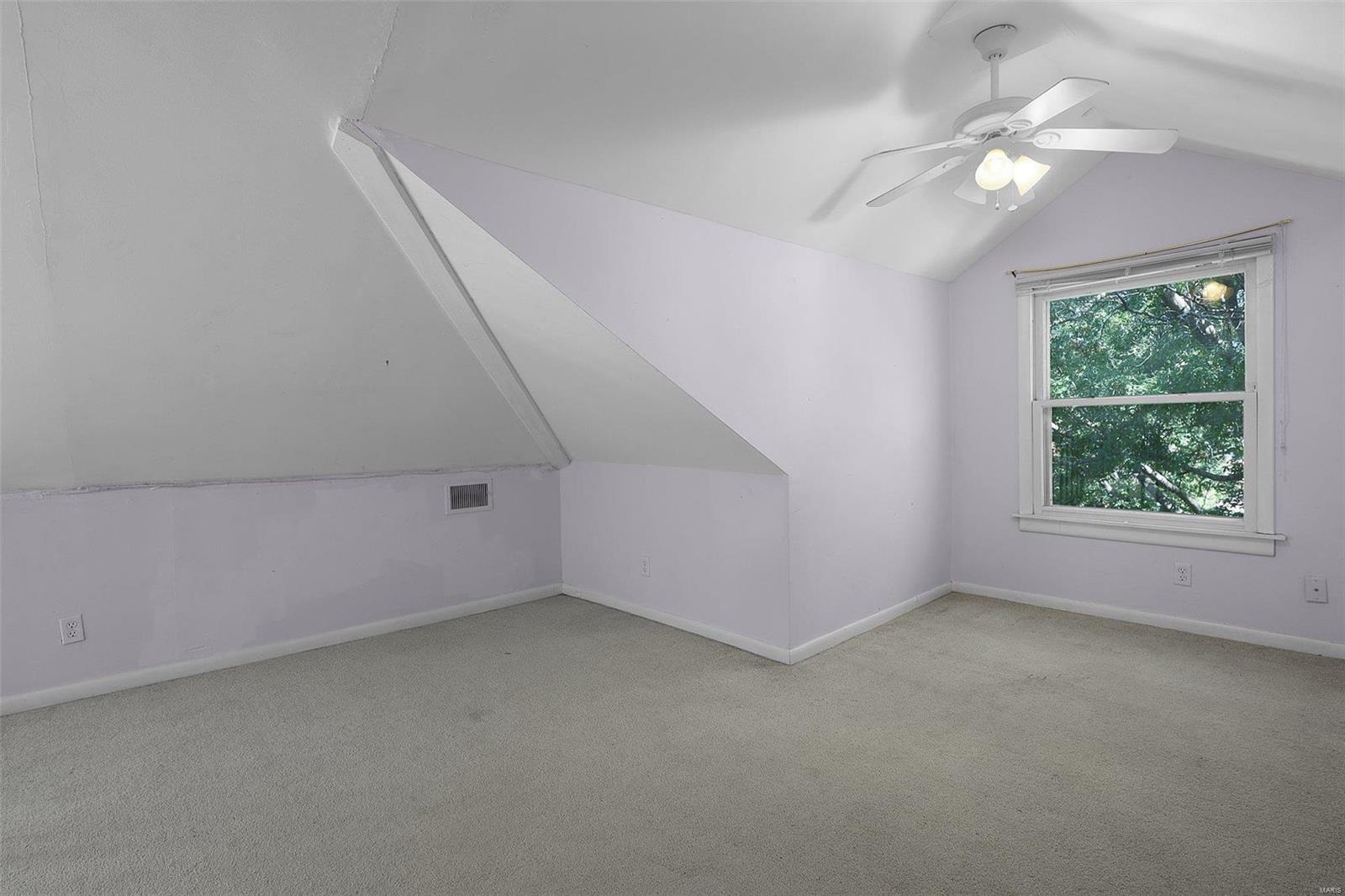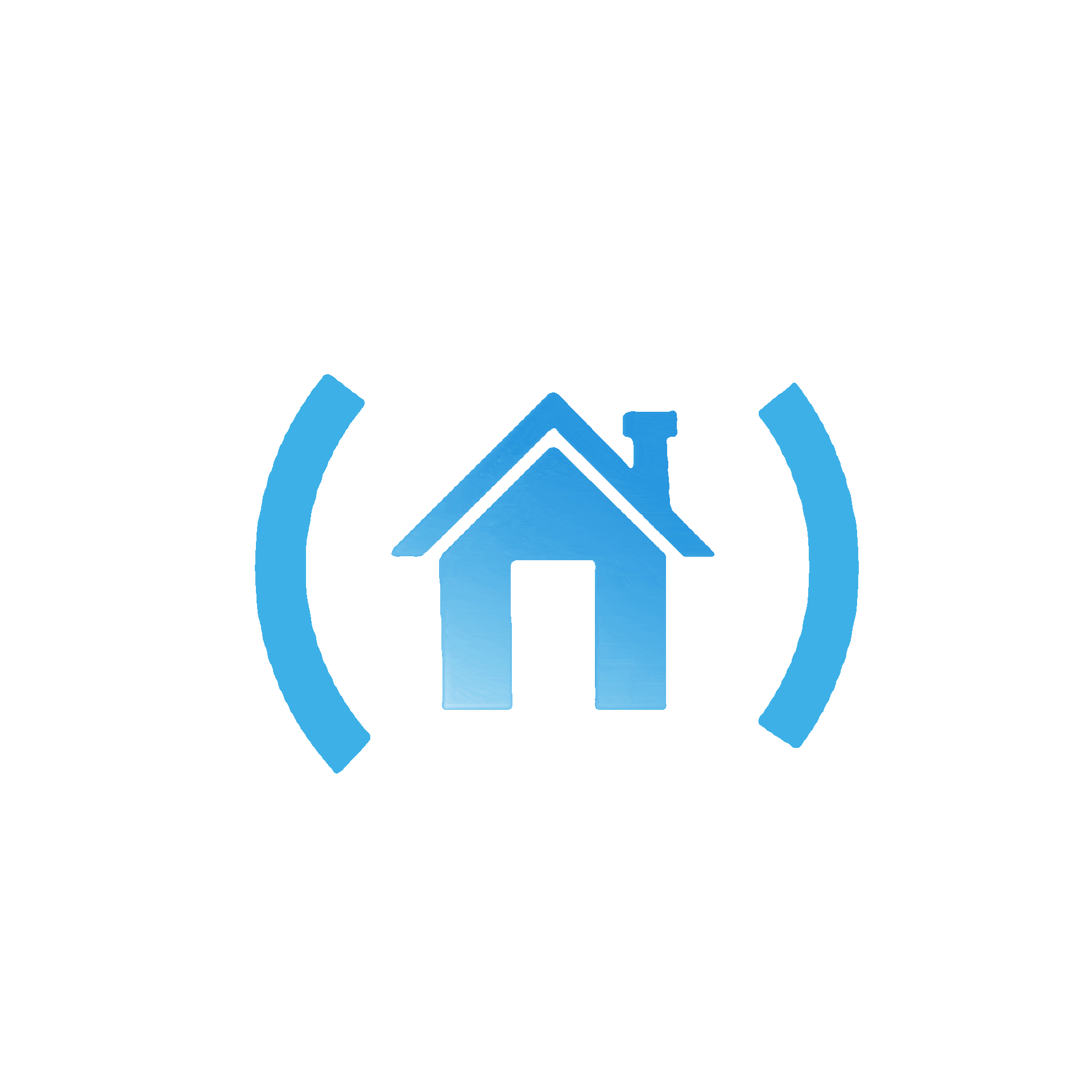
7536 York Drive Unit 3A, Clayton, 63105
$239,000
2 Beds
1 Baths
1,535 SqFt
Property Details:
List Price:
$239,000
Status:
Sold ($232,000)
Status Date:
Dec 18, 2023
Days on Market:
MLS#:
23051146
Bedrooms:
2
Full baths:
1
Half-baths:
0
Living Sq. Ft:
1,535
Lot Size:
1,045
Price Per Sq. Ft. :
$151
Sq. Ft. Above:
1,535
Total Living Area:
1,410
Acres:
0.0240
Subdivision:
York Condo Amd
Municipality:
Clayton
School District:
Clayton
County:
St Louis
Property Type:
Residential
Style Description:
Other
CDOM:
Buyer's Agent Commission
Buyers Agent: 2.50%
Property Description:
Step into a world of timeless elegance where this fabulous Clayton Moorlands condo boasts a touch of Art Deco architecture that adds an exquisite layer of sophistication to its already exceptional character.This Clayton condo had a lot of square footage and a loft bedroom upstairs that is great for a family.The living room has high domed & coffered ceiling, a masterpiece of design adorned with intricate plaster trim..The woodburning fireplace provides warmth & a stunning focal point.The dining room extends from the living room, showcasing a vaulted ceiling enhanced by a skylight that showers the room in gentle radiance.Adding to the charm is a greenhouse window & a spiral staircase.The Inlay design in the wood floors adds to the ambiance.The upstairs "loft rooms" are carpeted & include a third bedroom and spacious den/hobby or office area. Private laundry in unit & lots of storage space. Added features are the deck off the living room,basement storage , secure parking space (11).
Additional Information:
Elementary School:
Glenridge Elem.
Jr. High School:
Wydown Middle
Sr. High School:
Clayton High
Association Fee:
485
Architecture:
Traditional
Construction:
Brick
Garage Spaces:
1
Parking Description:
Attached Garage, Garage Door Opener, Off Street
Basement Description:
Full
Number of Fireplaces:
1
Fireplace Type:
Woodburning Fireplce
Fireplace Location:
Living Room
Lot Dimensions:
0x0
Lot Description:
Sidewalks, Streetlights
Special Areas:
2nd Floor Laundry, Bonus Room, Entry Foyer, Living Room, Loft
Appliances:
Dishwasher, Disposal, Range Hood, Range/Oven-Electric, Refrigerator
Cooling:
Ceiling Fan(s), Electric
Sewer:
Public
Heating:
Forced Air, Radiator(s)
Water:
Public
Heat Source:
Electric, Gas
Interior Decor:
Carpets, Special Millwork, Window Treatments, Vaulted Ceiling, Some Wood Floors
Taxes Paid:
$3,293.00
Selling Terms:
Cash Only, Conventional










































 Please wait while document is loading...
Please wait while document is loading...