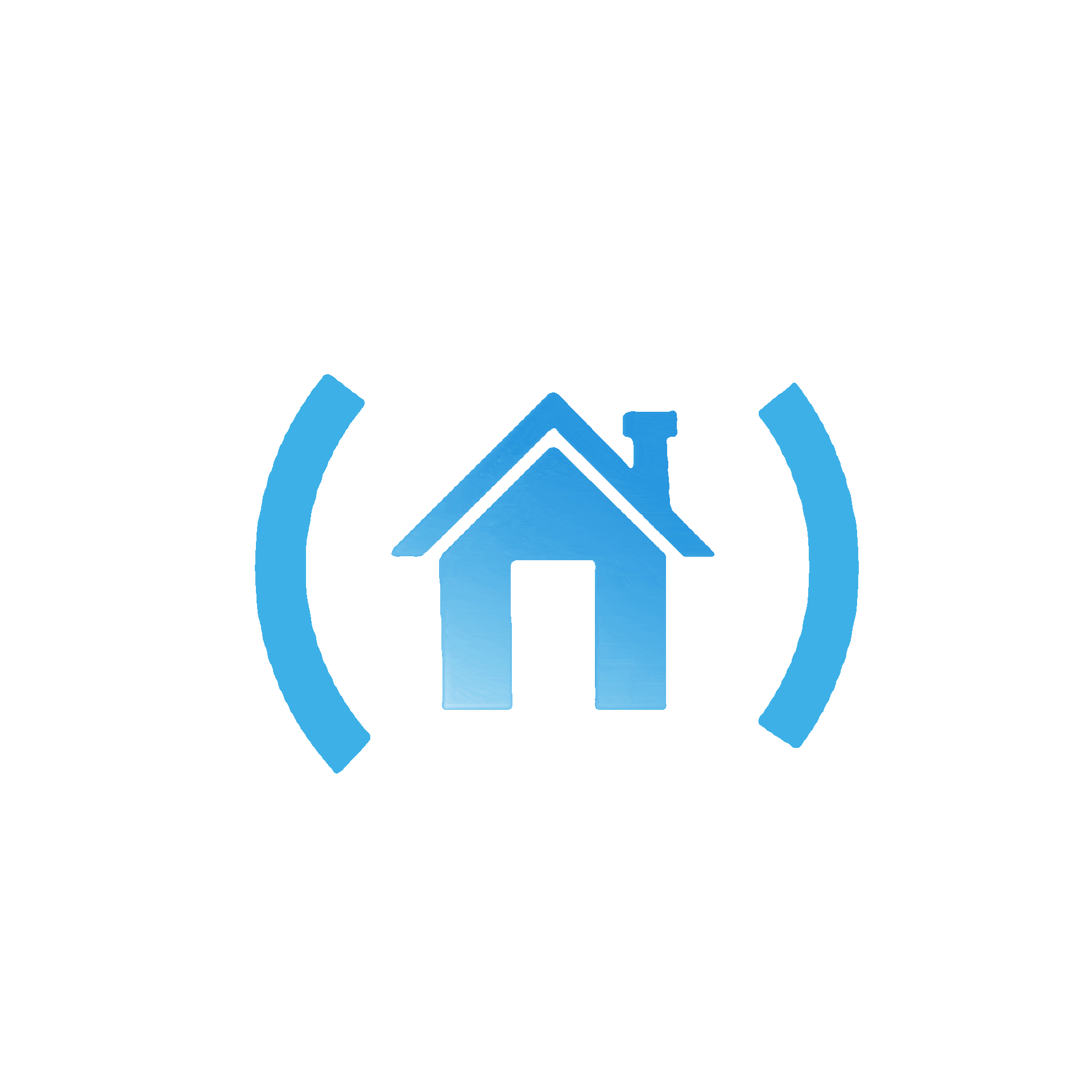
1942 Marine Terrace Drive Unit A, Maryland Heights, 63146
$145,000
2 Beds
2 Baths
868 SqFt
Property Details:
List Price:
$145,000
Status:
Sold ($142,500)
Status Date:
Oct 20, 2023
Days on Market:
MLS#:
23041947
Bedrooms:
2
Full baths:
2
Half-baths:
0
Living Sq. Ft:
868
Lot Size:
3,032
Price Per Sq. Ft. :
$164
Sq. Ft. Above:
868
Total Living Area:
0
Acres:
0.0696
Subdivision:
Sherwood Place Condo Five
Municipality:
Maryland Heights
School District:
Parkway C-2
County:
St Louis
Property Type:
Residential
Style Description:
Ranch
CDOM:
Buyer's Agent Commission
Buyers Agent: 2.70%
Property Description:
This could be your next home! 2 Bedroom 2 Full Bath ground level unit offers your buyer an updated, beautiful, freshly painted interior. Newer electric oven & refrigerator( July 2023) in Kitchen which also has ceramic tile floors, backsplash, built-in microwave. Recently installed carpeting in LR & and Bedrms( July 2023).One bathroom has a shower only & other bathroom has a tub/shower. Stackable washer /dryer (July 2023) combo included. Sliding door in LR was recently replaced. Patio looks out to green space & trees, not other units or parking lot. A covered parking spot is included. Just steps away out the front of buildiing is the complex pool.There is only one step down to this building if you enter from the parking lot on east side of the building & follow the sidewalk to the back entrance.Located near Creve Coeur Park, Westport Plaza & all the amenities Maryland Heights offers its residents:Community Center, Aquaport, Parks & walking paths. Visit Soon!
Additional Information:
Elementary School:
Mckelvey Elem.
Jr. High School:
Northeast Middle
Sr. High School:
Parkway North High
Association Fee:
205
Architecture:
Traditional
Construction:
Brk/Stn Veneer Frnt, Vinyl Siding
Garage Spaces:
0
Parking Description:
Assigned/1 Space, Covered, Storage
Basement Description:
None
Number of Fireplaces:
0
Lot Description:
Backs to Trees/Woods, Sidewalks
Special Areas:
Living Room, Main Floor Laundry
Appliances:
Dishwasher, Disposal, Dryer, Microwave, Range/Oven-Electric, Refrigerator, Washer
Amenities:
Inground Pool, Private Laundry Hkup
Cooling:
Ceiling Fan(s), Electric
Sewer:
Public
Heating:
Forced Air
Water:
Public
Heat Source:
Gas
Kitchen:
Eat-In Kitchen, Pantry
Interior Decor:
Carpets
Taxes Paid:
$1,279.00
Selling Terms:
Cash Only, Conventional




























 Please wait while document is loading...
Please wait while document is loading...