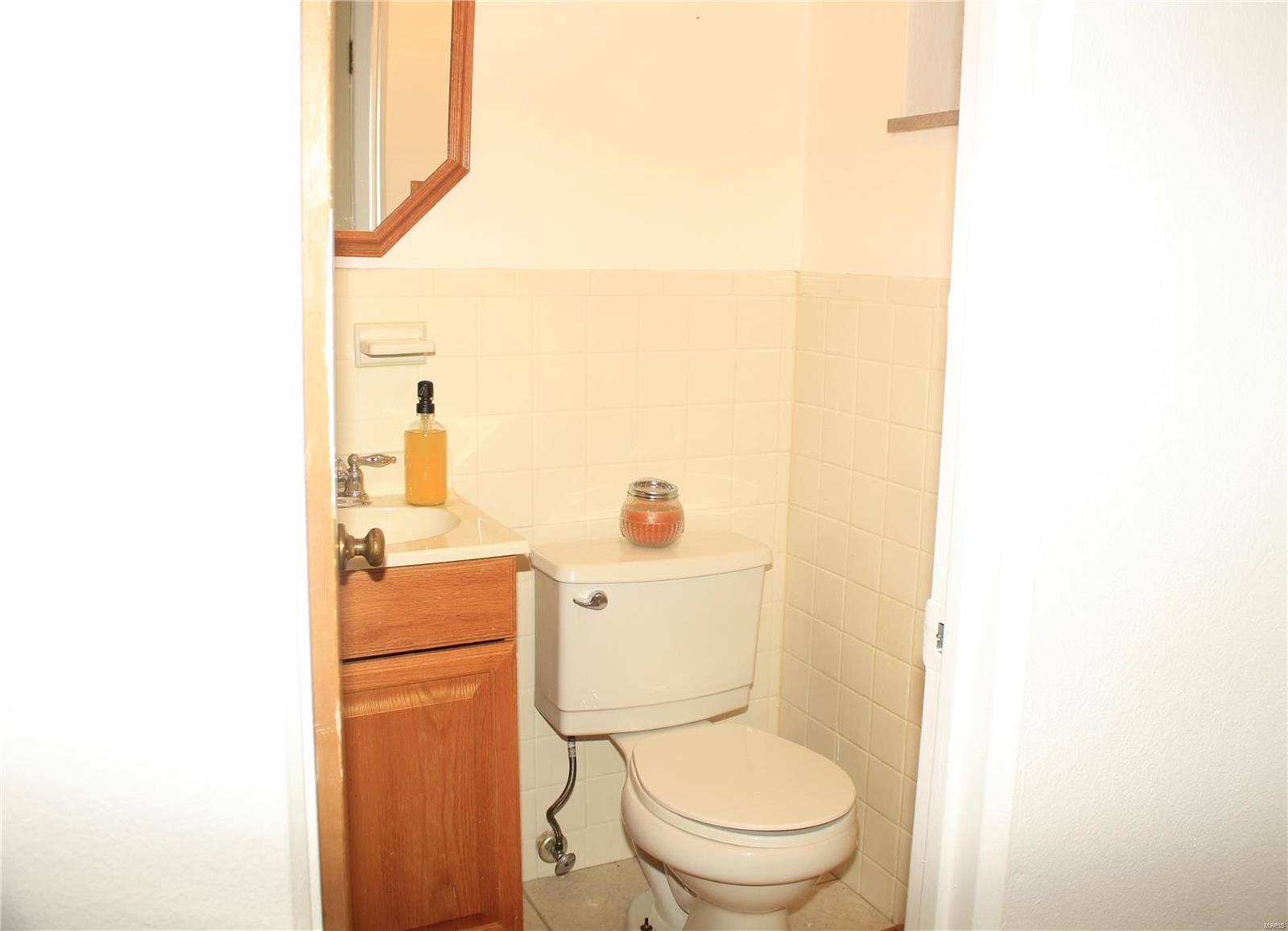
14 Harneywold Drive, Ferguson, 63136
$198,000
3 Beds
3 Baths
1,574 SqFt
Property Details:
List Price:
$198,000
Status:
Expired
Status Date:
Sep 28, 2024
Days on Market:
MLS#:
23039454
Bedrooms:
3
Full baths:
2
Half-baths:
1
Living Sq. Ft:
1,574
Lot Size:
25,792
Price Per Sq. Ft. :
$126
Sq. Ft. Above:
1,574
Total Living Area:
0
Acres:
0.5921
Subdivision:
Black Oaks 1
Municipality:
Ferguson
School District:
Hazelwood
County:
St Louis
Property Type:
Residential
Style Description:
Ranch
CDOM:
Buyer's Agent Commission
Buyers Agent: 2.70%
Property Description:
NEW PRICE REDUCTION! Fabulous opportunity to own this beautiful all-brick custom home in the Black Oaks subdivision. Sitting on just over ½ acre, this 3 bed, 2.5 bath home is loaded with potential. The living/Dining area with wood burning fireplace is open and inviting for family gatherings or quiet nights by the fire. The kitchen has plenty of cabinets and a large breakfast room attached. Appliances included. Large Pantry and plenty of storage throughout. The bedrooms are nicely sized with hardwood flooring and served by a large main floor bath with double sinks and jetted tub. The MUD Hall offers ½ bath, storage/pantry. Entertain Family and Friends in your finished lower level with a HUGE rec room, bonus room, full bath, cedar closet, laundry, and plenty of storage. A picturesque park-like backyard setting, 2 car rear-entry garage, with double patio areas extend your living space. Relax under New Roof with Peace of Mind. Close to dining, shopping, transportation and churches.
Additional Information:
Elementary School:
Keeven Elem.
Jr. High School:
Central Middle
Sr. High School:
Hazelwood East High
Architecture:
Traditional
Construction:
Brick
Garage Spaces:
2
Parking Description:
Additional Parking, Attached Garage, Garage Door Opener, Off Street, Rear/Side Entry, Tandem
Basement Description:
Bathroom in LL, Full, Partially Finished, Rec/Family Area, Sleeping Area
Number of Fireplaces:
1
Fireplace Type:
Woodburning Fireplce
Fireplace Location:
Dining Room, Living Room
Lot Dimensions:
104X248
Lot Description:
Level Lot, Sidewalks
Appliances:
Dishwasher, Disposal, Gas Cooktop, Microwave, Refrigerator
Cooling:
Attic Fan, Ceiling Fan(s), Electric, Gas
Sewer:
Public
Heating:
Forced Air
Water:
Public
Heat Source:
Gas
Kitchen:
Breakfast Room, Eat-In Kitchen, Granite Countertops, Pantry, Solid Surface Counter
Interior Decor:
Carpets, Window Treatments
Taxes Paid:
$2,233.00
Selling Terms:
Cash Only, Conventional, FHA, VA




































 Please wait while document is loading...
Please wait while document is loading...