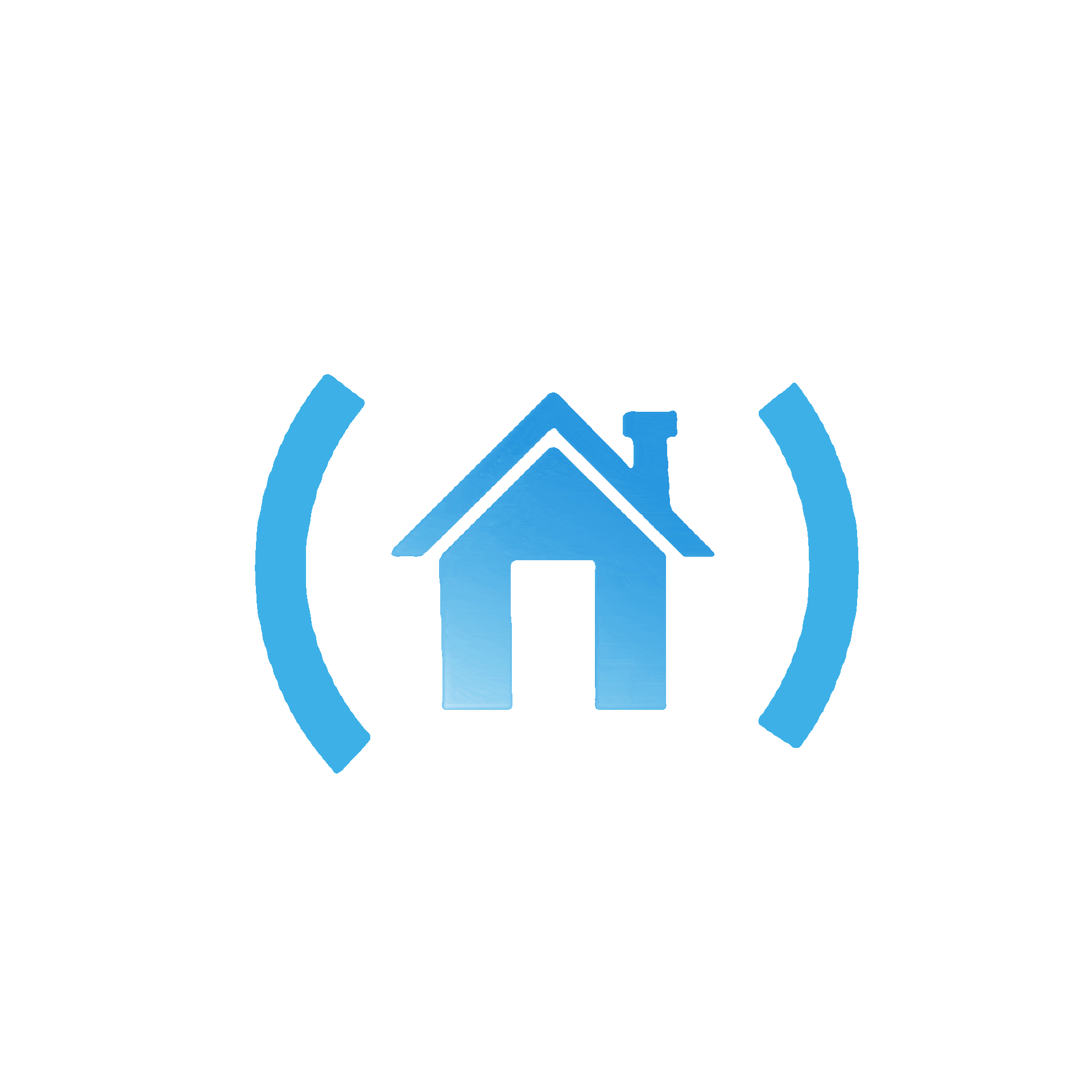
9436 Echo Lane, Overland, 63114
$312,500
3 Beds
2 Baths
1,173 SqFt
Property Details:
List Price:
$312,500
Buyer's Agent
Commission
2.5%
Status:
Sold ($315,000)
Status Date:
Jul 15, 2023
Days on Market:
2
MLS#:
23033062
Bedrooms:
3
Full baths:
2
Half-baths:
0
Living Sq. Ft:
1,173
Lot Size:
6,752
Price Per Sq. Ft. :
$269
Sq. Ft. Above:
1,173
Total Living Area:
1,173
Acres:
0.1550
Subdivision:
Pagewood
Municipality:
Overland
School District:
Ritenour
County:
St Louis
Property Type:
Residential
Style Description:
Ranch
Property Description:
Continue the Summer in a brand New Home!! This Newly Built, MOVE-IN ready Ranch, is conveniently located center of 170, 70, 270 and just minutes from Page Extension.. MORE importantly-5 minutes from the new COSTCO! Spectacular luxury vinyl flooring & a modern color palette, highlight this desirable open floor plan. Living Room with twin windows that overlook an adorable Covered Porch. Kitchen showcases custom Shaker-Style cabinets, Granite countertops & LG Stainless Steel appliances-Including a Smart Ref. w/ Craft Ice! Matte Black plumbing fixtures throughout bathrooms & kitchen, along with matching light fixtures. Modern LED recessed lighting too! No need to go downstairs for laundry.. The ideal Laundry / Mud Nook is advantageously located on the Main. *Primary Suite is one of a kind! A beautiful custom Vanity is surrounded by a Shopper's Walk-In Closet and a stunning Wet Closet/Shower combo. Options are endless with the Lower Level, complete with a Rough-In and Egress Window!
Additional Information:
Elementary School:
Iveland Elem.
Jr. High School:
Ritenour Middle
Sr. High School:
Ritenour Sr. High
Architecture:
Traditional
Construction:
Vinyl Siding
Garage Spaces:
2
Parking Description:
Additional Parking, Attached Garage, Garage Door Opener, Off Street
Basement Description:
Egress Window(s), Concrete, Bath/Stubbed, Sump Pump, Unfinished
Number of Fireplaces:
0
Lot Dimensions:
50 X 135
Lot Description:
Level Lot, Sidewalks
Special Areas:
Balcony, Main Floor Laundry, Mud Room
Appliances:
Dishwasher, Disposal, Electric Cooktop, Energy Star Applianc, Front Controls on Range/Cooktop, Microwave, Electric Oven, Refrigerator, Stainless Steel Appliance(s)
Cooling:
Ceiling Fan(s), Electric
Sewer:
Public Sewer
Heating:
Forced Air
Water:
Public
Heat Source:
Electric
Kitchen:
Custom Cabinetry, Eat-In Kitchen, Granite Countertops, Pantry
Interior Decor:
Open Floorplan, Carpets, Walk-in Closet(s)
Taxes Paid:
$296.00
Selling Terms:
Cash Only, Conventional, FHA, VA





























 Please wait while document is loading...
Please wait while document is loading...