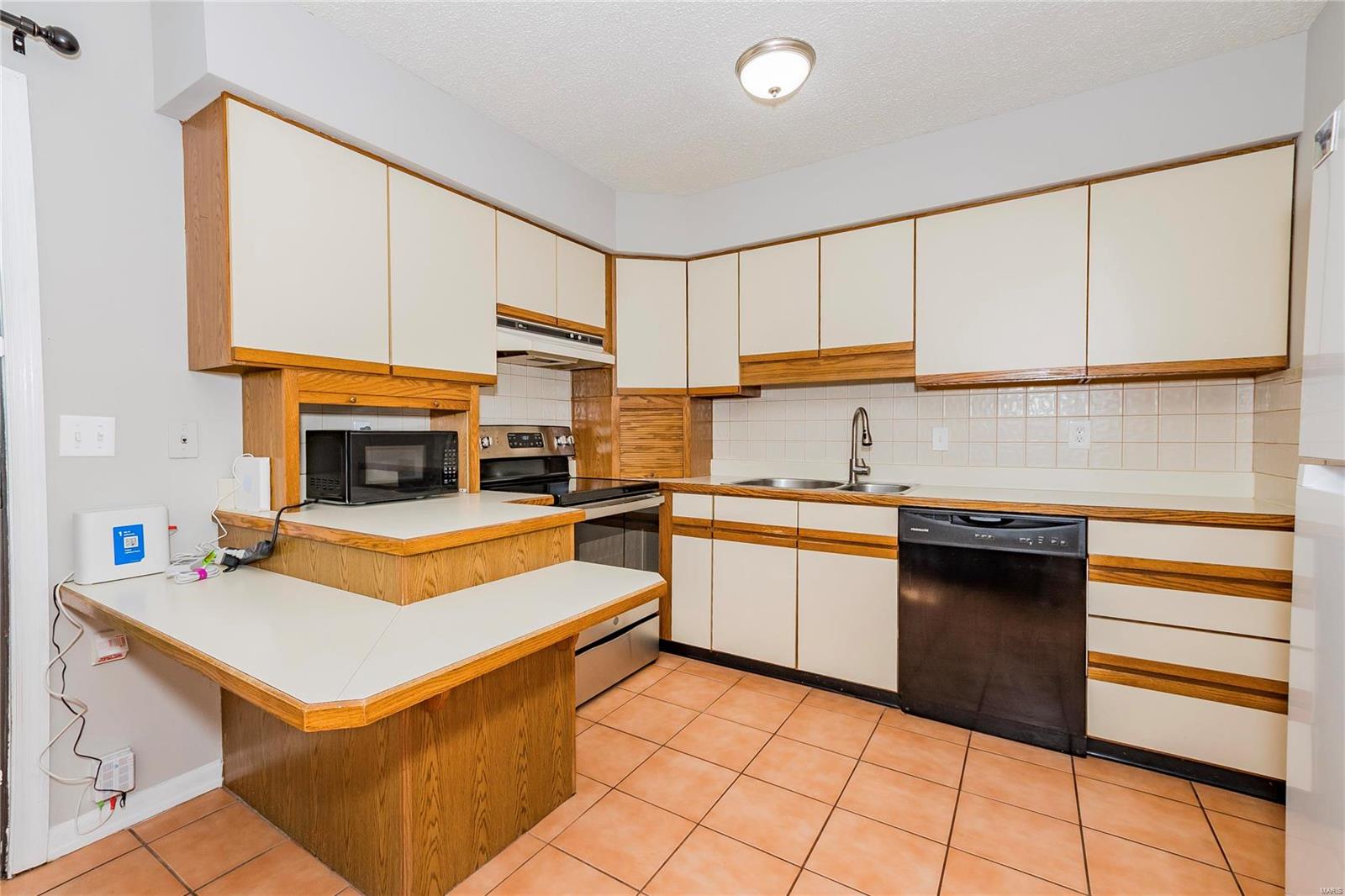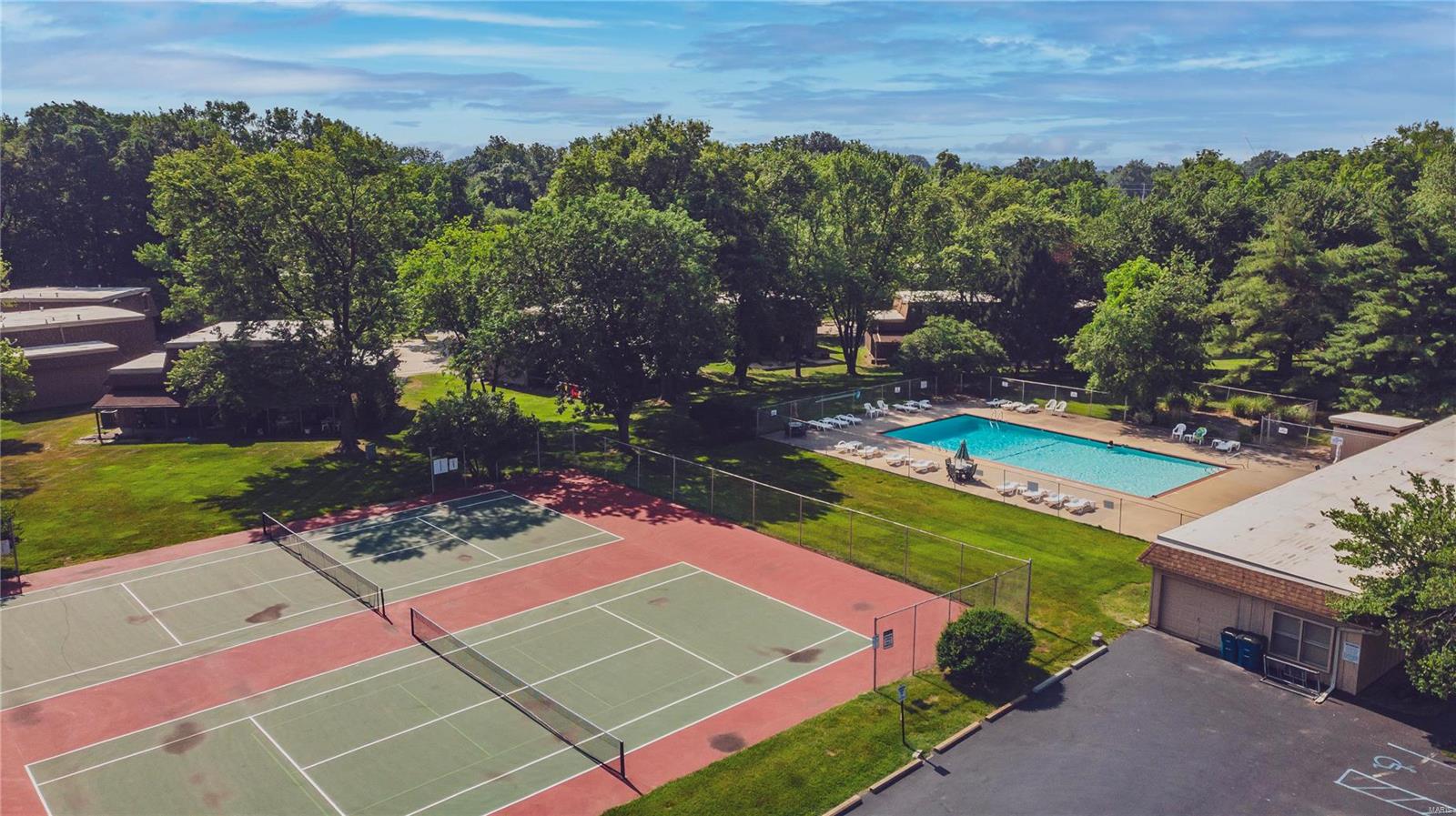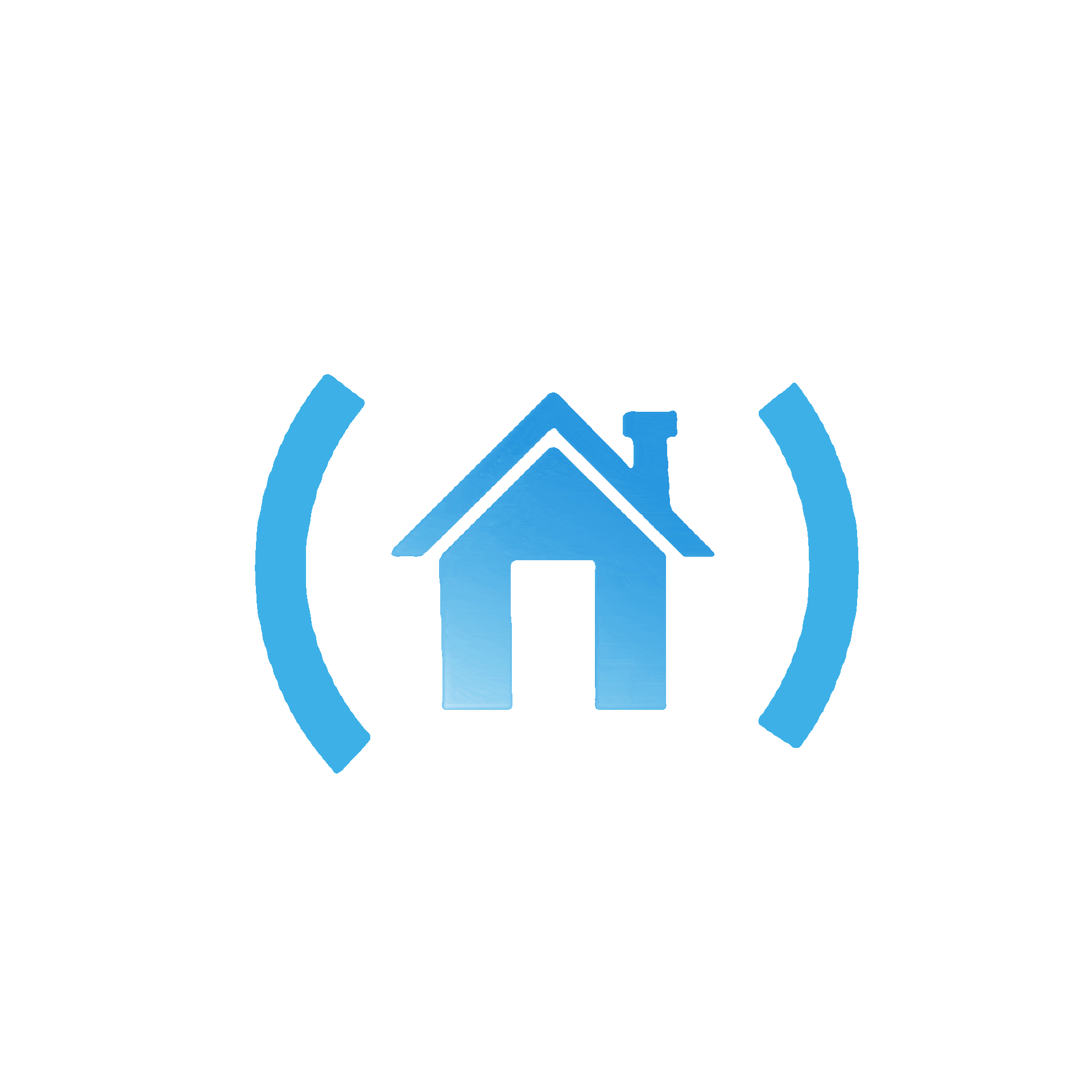
2396 Charlemagne Drive, Maryland Heights, 63043
$164,900
2 Beds
2 Baths
1,088 SqFt
Property Details:
List Price:
$164,900
Status:
Sold ($182,000)
Status Date:
Jul 07, 2023
Days on Market:
MLS#:
23032078
Bedrooms:
2
Full baths:
1
Half-baths:
1
Living Sq. Ft:
1,088
Lot Size:
7,841
Price Per Sq. Ft. :
$167
Sq. Ft. Above:
1,088
Total Living Area:
1,088
Acres:
0.1800
Subdivision:
McKelvey Manor Condo
Municipality:
Maryland Heights
School District:
Pattonville R-III
County:
St Louis
Property Type:
Residential
Style Description:
Townhouse
CDOM:
Buyer's Agent Commission
Buyers Agent: 2.50%
Property Description:
Honey I’m home! Amazing 2 bed 1.5 bath townhome in the sought after McKelvey Manor! This townhome has so much to offer from the Moment you walk in. Large Living room has tons of natural light, amazing stone wood burning fireplace, convenient half bath on the main floor opening up to the kitchen. Out back has the perfect patio for entertaining all while being fenced in for your furry friends! Upstairs has 2 spacious bedrooms with ample closet space and an updated full bath. Down to the lower level offers finished Rec space and storage room with w/d that stays! Did I mention the 1 car attached garage! Complex offers pool, tennis courts, walking trails and Maryland Heights community center is just minutes away! Seller is offering a 1 year Choice Home Warranty for peace of mind, ring doorbell/alarm and smart thermostat stay. Schedule your showing today and don’t miss your chance to make this your next place to call home!
Additional Information:
Elementary School:
Rose Acres Elem.
Jr. High School:
Holman Middle
Sr. High School:
Pattonville Sr. High
Association Fee:
280
Architecture:
Traditional
Construction:
Brick Veneer, Cedar
Garage Spaces:
1
Parking Description:
Attached Garage, Garage Door Opener
Basement Description:
Full, Partially Finished, Rec/Family Area, Storage Space
Number of Fireplaces:
1
Fireplace Type:
Woodburning Fireplce
Fireplace Location:
Family Room
Lot Dimensions:
0
Lot Description:
Backs to Comm. Grnd, Chain Link Fence, Sidewalks, Streetlights
Special Areas:
Family Room
Appliances:
Dishwasher, Disposal, Range/Oven-Electric, Refrigerator
Amenities:
Clubhouse/Comm. Room, Inground Pool, Tennis Court
Cooling:
Ceiling Fan(s), Electric
Sewer:
Public
Heating:
Forced Air
Water:
Public
Heat Source:
Gas
Kitchen:
Breakfast Bar, Eat-In Kitchen
Interior Decor:
Carpets, Window Treatments
Taxes Paid:
$2,162.00
Selling Terms:
Cash Only, Conventional, RRM/ARM





































 Please wait while document is loading...
Please wait while document is loading...