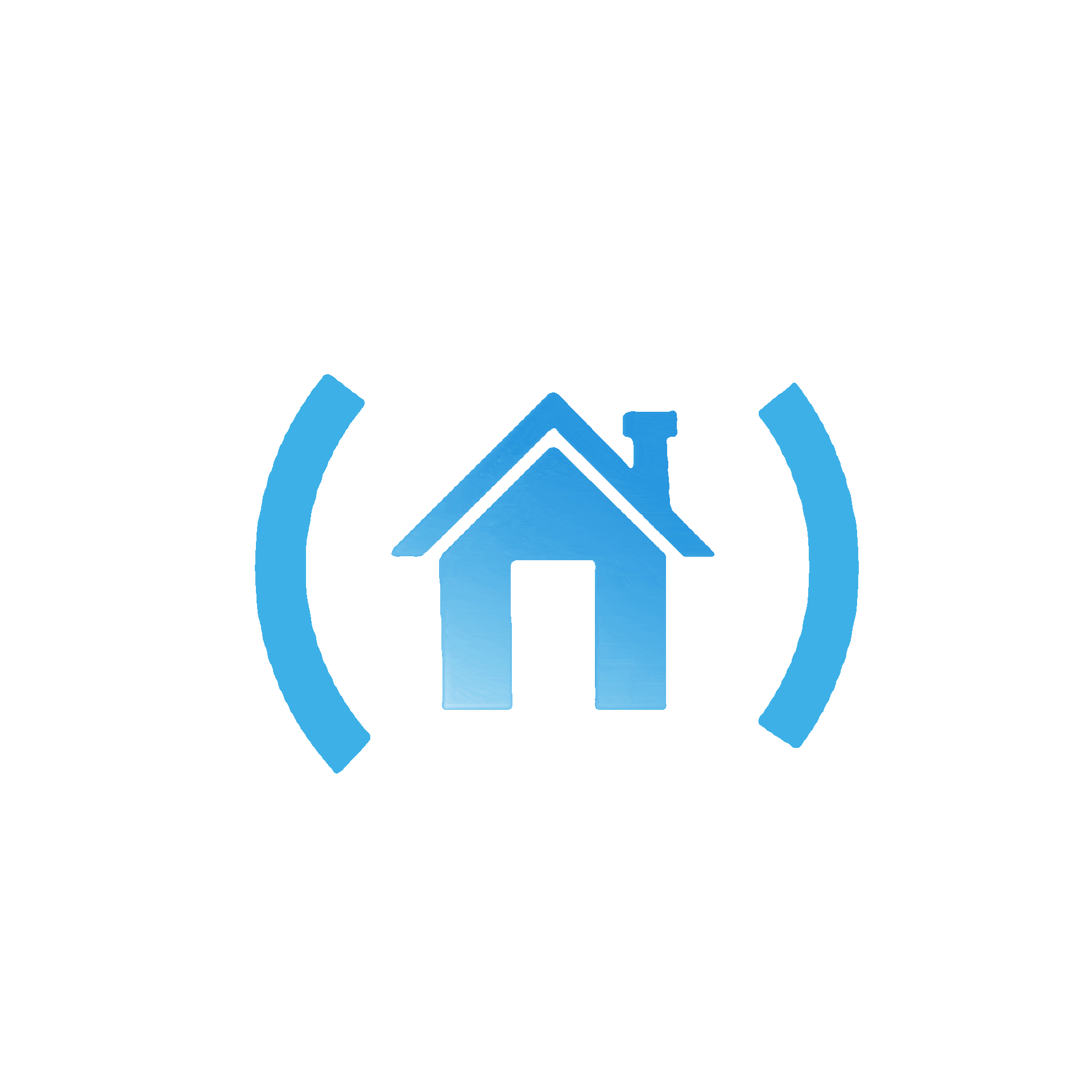
13573 Kings Glen Drive, Town and Country, 63131
$2,550,000
4 Beds
6 Baths
4,246 SqFt
Property Details:
List Price:
$2,550,000
Buyer's Agent
Commission
2.0%
Status:
Canceled
Status Date:
Jul 26, 2023
Days on Market:
53
MLS#:
23031179
Bedrooms:
4
Full baths:
4
Half-baths:
2
Living Sq. Ft:
4,246
Lot Size:
48,787
Price Per Sq. Ft. :
$601
Sq. Ft. Above:
4,246
Total Living Area:
6,246
Acres:
1.1200
Subdivision:
Kings Glen
Municipality:
Town and Country
School District:
Parkway C-2
County:
St Louis
Property Type:
Residential
Style Description:
Other
Property Description:
Sophisticated Higginbotham custom 1.5-story home on a professionally landscaped acre offers over 6,000 sqft of professionally designed living space w/ custom features and Smart technology throughout. Light-filled kitchen features custom white cabinetry, a 13-ft Quartz island, Pella Atrium doors, and 7" French oak flooring. High-end Thermador appliances and a custom walk-in pantry make entertaining a breeze. Main level primary bedroom includes a large custom closet, with a possible 5th bedroom nearby. Upstairs, another primary bedroom with en-suite and walk-in closet, along with two additional bedrooms and full bathroom. Lower level features a stunning bar, theater room, fitness room, wine display, workshop, and full bathroom. Outside, enjoy the private park-like setting, new saltwater pool with tanning ledge and limestone waterfall, and views of the tennis/pickleball court. With nearby parks, dog park, shops, and restaurants, this home offers everything for your family's enjoyment.
Additional Information:
Elementary School:
Mason Ridge Elem.
Jr. High School:
West Middle
Sr. High School:
Parkway West High
Architecture:
Traditional
Construction:
Brick
Garage Spaces:
3
Parking Description:
Attached Garage, Circle Drive, Garage Door Opener, Rear/Side Entry, Tandem
Basement Description:
Concrete, Bathroom in LL, Full, Concrete, Rec/Family Area, Storage Space, Walk-Up Access
Number of Fireplaces:
1
Fireplace Type:
Full Masonry, Gas
Fireplace Location:
Family Room
Lot Dimensions:
291x1RR
Lot Description:
Fencing, Level Lot, Streetlights
Special Areas:
2 Story Entry Foyer, Den/Office, Entry Foyer, Library/Den, Living Room, Main Floor Laundry, Media Room, Sun Room
Appliances:
Dishwasher, Double Oven, Cooktop, Gas Cooktop, Microwave, Gas Oven, Refrigerator, Stainless Steel Appliance(s), Wall Oven
Amenities:
Private Inground Pool, Tennis Court(s), Workshop Area
Cooling:
Electric
Sewer:
Public Sewer
Heating:
Forced Air, Zoned
Water:
Public
Heat Source:
Gas
Kitchen:
Breakfast Bar, Center Island, Custom Cabinetry, Solid Surface Counter, Walk-In Pantry
Interior Decor:
Center Hall Plan, High Ceilings, Coffered Ceiling(s), Open Floorplan, Carpets, Special Millwork, Walk-in Closet(s), Some Wood Floors
Taxes Paid:
$11,261.00
Selling Terms:
Cash Only, Conventional















































































 Please wait while document is loading...
Please wait while document is loading...