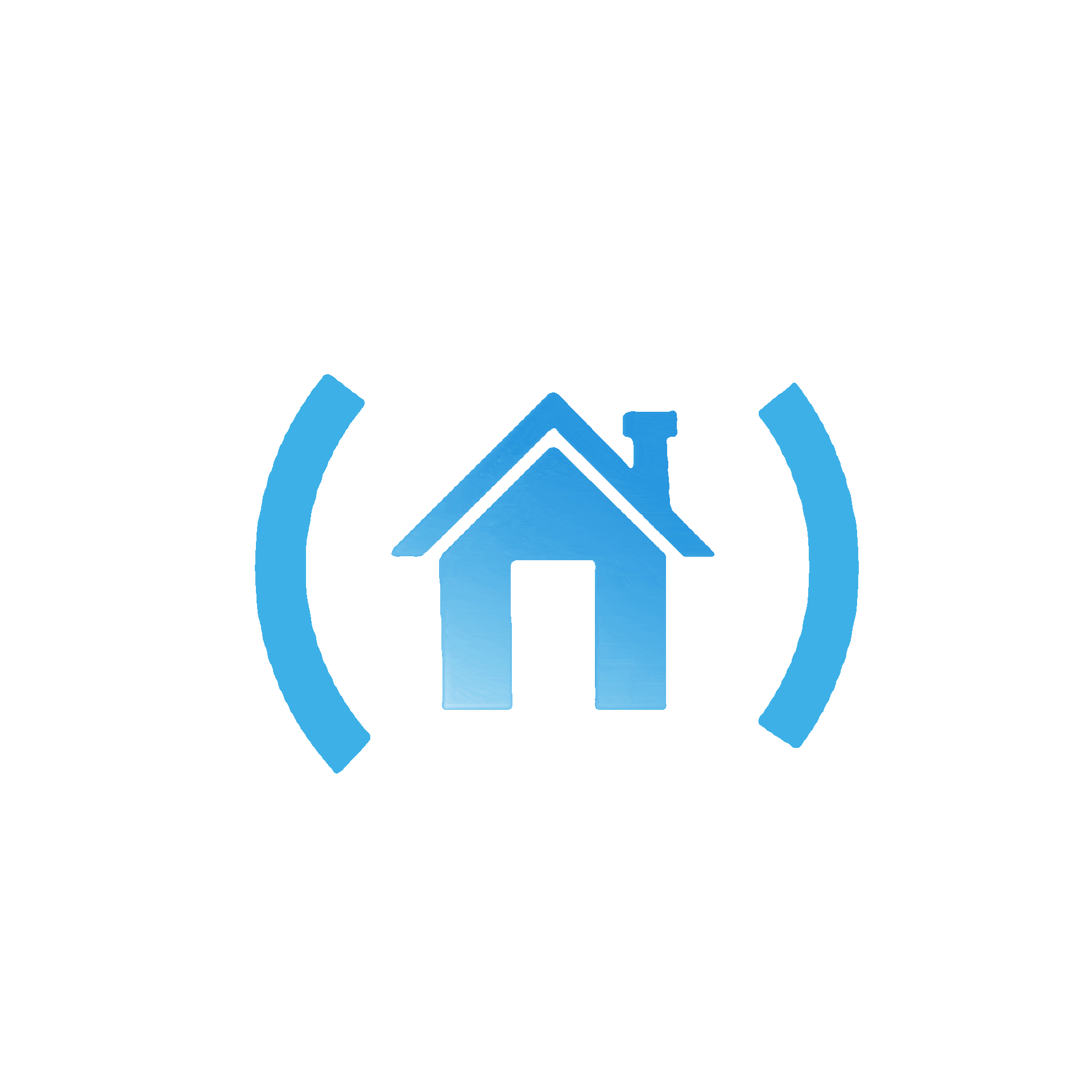
24 Wynnbrooke Manor Court, St. Charles, 63301
$500,000
4 Beds
3 Baths
2,264 SqFt
Property Details:
List Price:
$500,000
Buyer's Agent
Commission
2.5%
Transaction Agent
Commission
1.5%
Status:
Canceled
Status Date:
Sep 01, 2023
Days on Market:
99
MLS#:
23028531
Bedrooms:
4
Full baths:
3
Half-baths:
0
Living Sq. Ft:
2,264
Lot Size:
11,326
Price Per Sq. Ft. :
$221
Sq. Ft. Above:
2,264
Total Living Area:
3,640
Acres:
0.2600
Subdivision:
Manors Of Wynnbrooke
Municipality:
St. Charles
School District:
St. Charles R-VI
County:
St Charles
Property Type:
Residential
Style Description:
Ranch
Property Description:
This rarely available 4 bedroom home is not only located on a cul-de-sac street but also features a 3-car garage and Professional Landscaping! You will love the 12 foot ceiling in the great room, windows from floor to ceiling with Hunter Douglas honeycomb shades throughout the living area, a 2-tier kitchen island, and customized pantry shelves. The microwave and range have been updated to new Kenmore Pro in 2018. In the bedrooms you will find spacious closets, and master bedroom with a customized closet by California Closets. Remodeled bathrooms in 2019 boast a frameless glass shower in master bathroom, quartz countertops, and new Moen fixtures in all 3 bathrooms. Fully finished basement with a large office and customized closet. You can have a media room or possible 5th sleeping area and still have tons of storage space. New roof in 6/2019. Wall-mounted large screen smart TV included!
Additional Information:
Elementary School:
Monroe Elem.
Jr. High School:
Jefferson / Hardin
Sr. High School:
St. Charles West High
Architecture:
Traditional
Construction:
Brick Veneer, Vinyl Siding
Garage Spaces:
3
Parking Description:
Additional Parking, Attached Garage, Garage Door Opener, Off Street
Basement Description:
Concrete, Bathroom in LL, Full, Daylight/Lookout Windows, Rec/Family Area, Sleeping Area, Sump Pump
Number of Fireplaces:
1
Fireplace Type:
Gas
Fireplace Location:
Great Room
Lot Dimensions:
121x97x87x107
Special Areas:
Bonus Room, Den/Office, Entry Foyer, Family Room, Great Room, Main Floor Laundry
Appliances:
Dishwasher, Disposal, Microwave, Gas Oven
Cooling:
Electric
Sewer:
Public Sewer
Heating:
Forced Air
Water:
Public
Heat Source:
Gas
Kitchen:
Breakfast Room, Custom Cabinetry, Granite Countertops, Pantry, Solid Surface Counter
Interior Decor:
High Ceilings, Open Floorplan, Carpets, Window Treatments, Vaulted Ceiling, Walk-in Closet(s), Some Wood Floors
Taxes Paid:
$5,528.00
Selling Terms:
Cash Only, Conventional, FHA, VA









 Please wait while document is loading...
Please wait while document is loading...