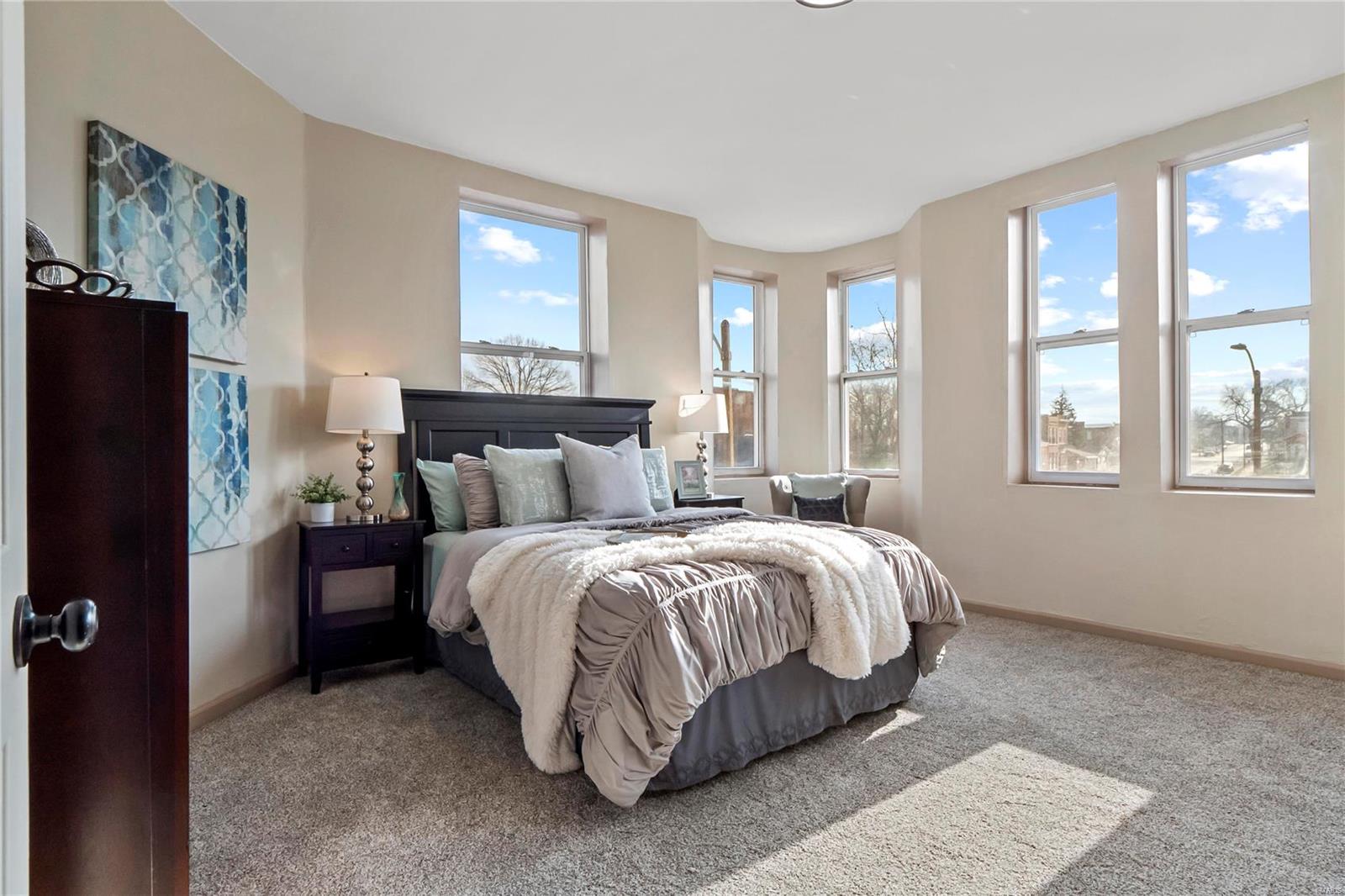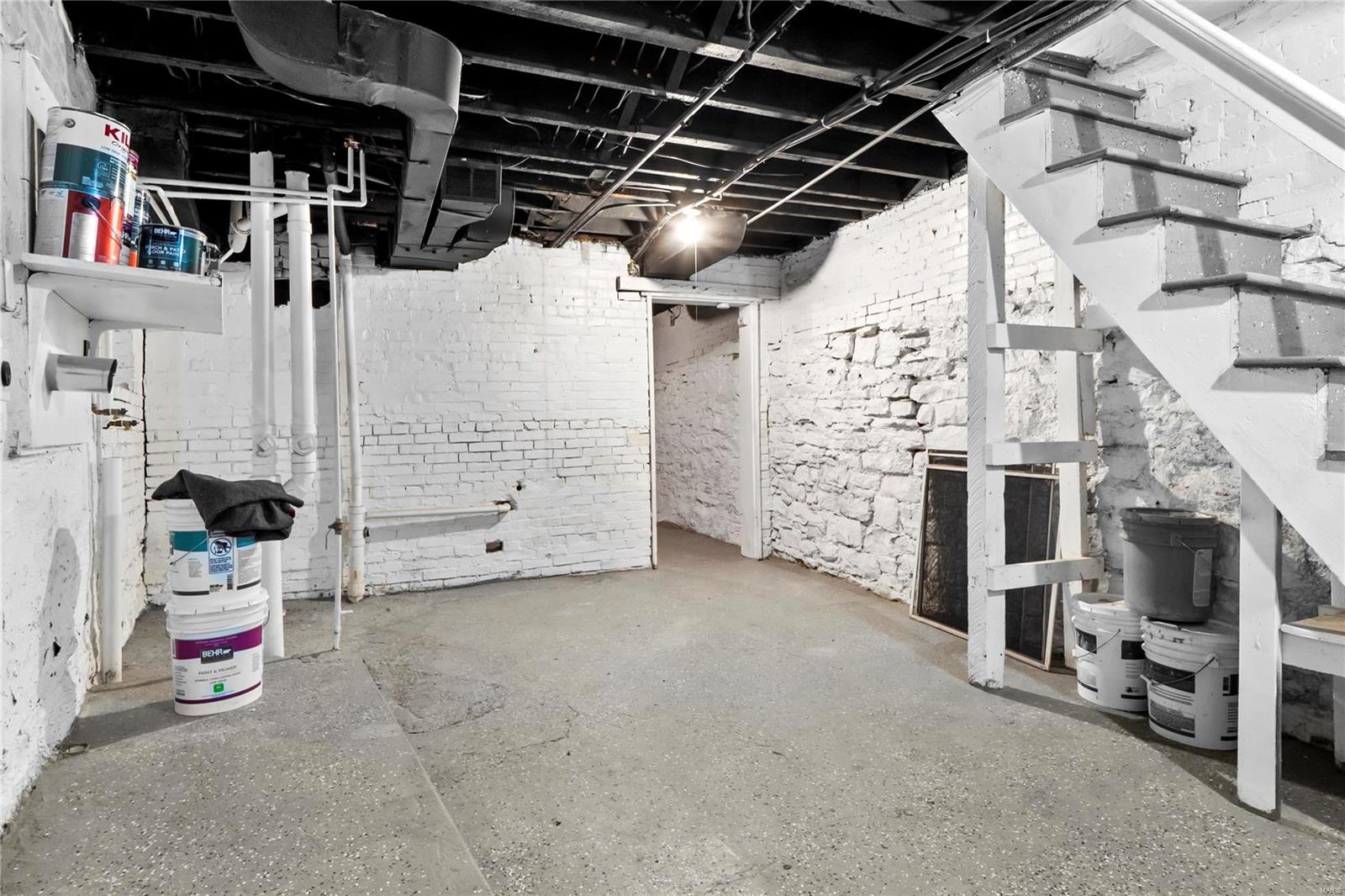
2901 Magnolia Avenue, St. Louis City, 63118
$275,000
5 Beds
2 Baths
2,027 SqFt
Property Details:
List Price:
$275,000
Status:
Canceled
Status Date:
Jun 15, 2023
Days on Market:
MLS#:
23027924
Bedrooms:
5
Full baths:
2
Half-baths:
0
Living Sq. Ft:
2,027
Lot Size:
1,777
Price Per Sq. Ft. :
$136
Sq. Ft. Above:
2,027
Total Living Area:
0
Acres:
0.0408
Subdivision:
Lynch Add
Municipality:
St. Louis City
School District:
St. Louis City
County:
St Louis City
Property Type:
Residential
Style Description:
Other
CDOM:
Buyer's Agent Commission
Buyers Agent: 2.70%
Property Description:
Enjoy modern city living in this 19th century, 3-story brick wonder with its soaring corner turret & charming foyer. Beautifully renovated in the fall of 2022 with an efficient kitchen layout, freshly tiled with new wooden cabinets, granite countertops, gas oven/range and stainless steel appliances. The two front rooms have been connected and opened up for better flow. The wood floors have been refinished and painted grey for a modern touch. New smart lighting throughout with wireless charging in the 1F bath & built-in Bluetooth speakers, 1F & 2F. Freshly painted with new carpeting on floors, 2 & 3. Three spacious bedrooms on 2F. Get creative with 3F - a large rec room, an office or more bedrooms? New HVAC system will keep you warm & snug. Situated between Tower Grove, Fox Park & Benton Park with award winning cafes & restaurants in the vicinity. / Seller is motivated.
Additional Information:
Elementary School:
Shenandoah Elem.
Jr. High School:
Long Middle Community Ed. Center
Sr. High School:
Roosevelt High
Architecture:
Historic
Construction:
Brick
Garage Spaces:
0
Parking Description:
Other
Basement Description:
Concrete, Stone/Rock, Unfinished, Walk-Up Access
Number of Fireplaces:
0
Fireplace Type:
None
Lot Dimensions:
141x25
Lot Description:
Corner Lot, Level Lot, Sidewalks, Streetlights, Wood Fence
Special Areas:
Bonus Room, Front/Back Stairs, Game Room, Living Room, Utility Room
Appliances:
Disposal, Front Controls on Range/Cooktop, Microwave, Range/Oven-Gas, Refrigerator, Stainless Steel Appliances
Cooling:
Electric
Sewer:
Public
Heating:
Forced Air
Water:
Public
Heat Source:
Gas
Kitchen:
Eat-In Kitchen, Granite Countertops, 34" or lower countertops
Interior Decor:
Center Hall Plan, High Ceilings, Carpets, Walk-in Closet(s), Some Wood Floors
Taxes Paid:
$4,529.00
Selling Terms:
Cash Only, Conventional, FHA, VA









































 Please wait while document is loading...
Please wait while document is loading...