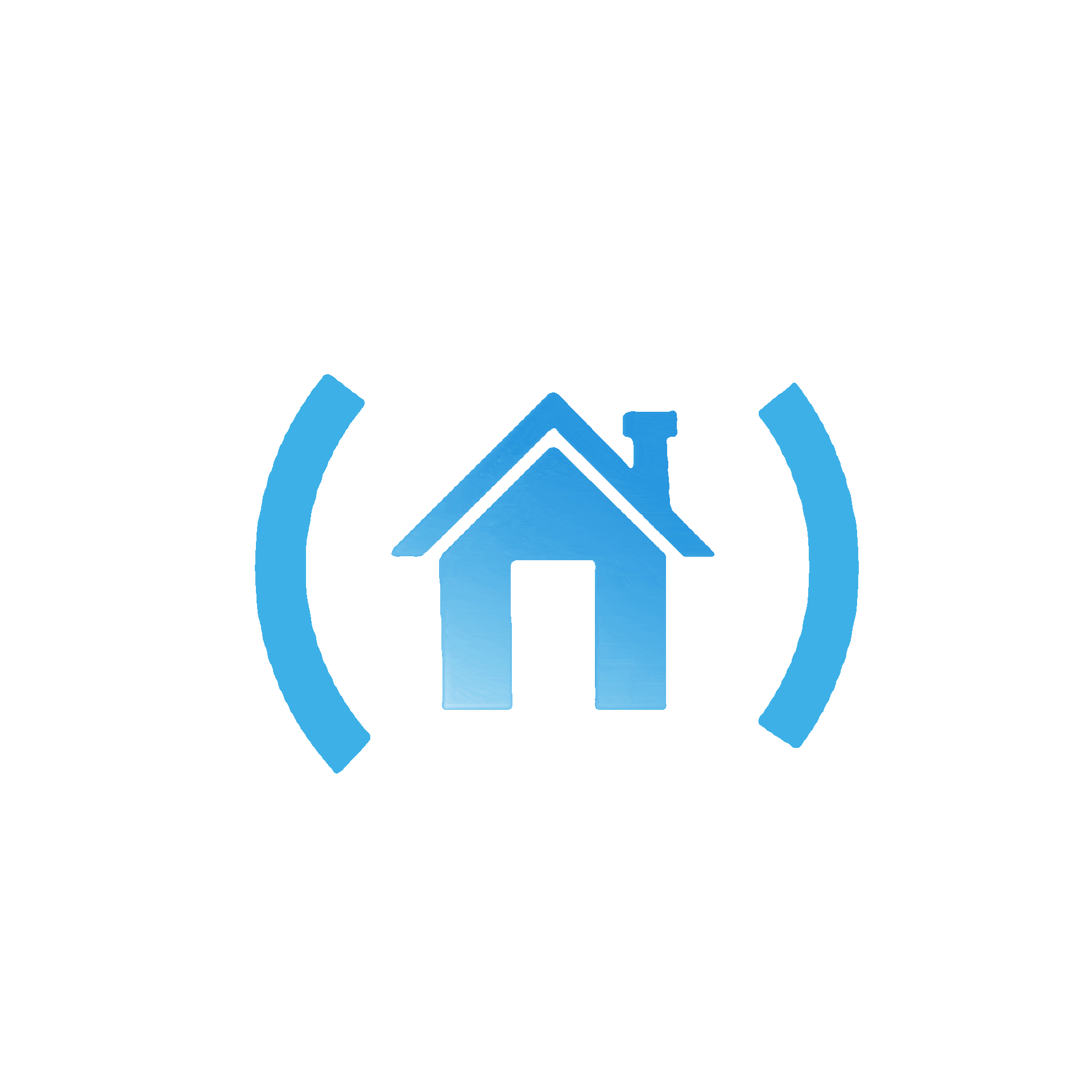
8025 Maryland Avenue Unit 5G, Clayton, 63105
$699,000
2 Beds
2 Baths
1,335 SqFt
Property Details:
List Price:
$699,000
Buyer's Agent
Commission
2.25%
Status:
Sold ($658,450)
Status Date:
Nov 20, 2023
Days on Market:
169
MLS#:
23026687
Bedrooms:
2
Full baths:
2
Half-baths:
0
Living Sq. Ft:
1,335
Lot Size:
383
Price Per Sq. Ft. :
$493
Sq. Ft. Above:
1,335
Total Living Area:
1,335
Acres:
0.0088
Subdivision:
Maryland Walk A Condo
Municipality:
Clayton
School District:
Clayton
County:
St Louis
Property Type:
Residential
Style Description:
Other
Property Description:
NEW PRICE - NEW LOOK! Impeccably renovated with a sophisticated touch, this unit features a pleasingly neutral palette. The modern kitchen seamlessly connects to the spacious living room, complemented by a fireplace, a bar & access to a covered balcony offering a pleasant southern view. The primary suite has an updated marble bath with a convenient walk-in tub/shower, while the second bedroom currently serves as a stylish office/sitting room. Notable upgrades include Pryzm Acacia flooring, surround sound, electronic shades, Lutron lighting, custom closets & built-ins. Additional highlights comprise 11” ceilings & a recently installed Geocomfort HVAC system equipped with a humidifier, air purifier, smart thermostat & water softener. Two PREMIER parking spots near the lobby provide easy access to the elevators, mailboxes & main entrance. Fitness center, heated pool, guest suites, a conference room, rooftop deck, party room, and 24-hour doorman. Located near various shops and restaurants.
Additional Information:
Elementary School:
Meramec Elem.
Jr. High School:
Wydown Middle
Sr. High School:
Clayton High
Association Fee:
792
Architecture:
Contemporary
Construction:
Other
Garage Spaces:
2
Parking Description:
Assigned/2 Spaces, Covered, Garage Door Opener, Security Parking, Storage
Basement Description:
None
Number of Fireplaces:
1
Fireplace Type:
Electric
Fireplace Location:
Living Room
Lot Description:
Sidewalks, Streetlights
Special Areas:
Balcony, Living Room
Appliances:
Dishwasher, Microwave, Gas Oven, Refrigerator, Water Softener
Amenities:
Clubhouse, Elevator(s), Exercise Room, Storage, Handicap Equipped, In Ground Pool, Private Laundry Hkup, Spa/Hot Tub
Cooling:
Electric
Sewer:
Public Sewer
Heating:
Heat Pump
Water:
Public
Heat Source:
Electric
Kitchen:
Breakfast Bar, Custom Cabinetry, Eat-In Kitchen, Solid Surface Counter
Interior Decor:
Bookcases, High Ceilings, Walk-in Closet(s)
Taxes Paid:
$7,674.00
Selling Terms:
Cash Only, Conventional
































 Please wait while document is loading...
Please wait while document is loading...