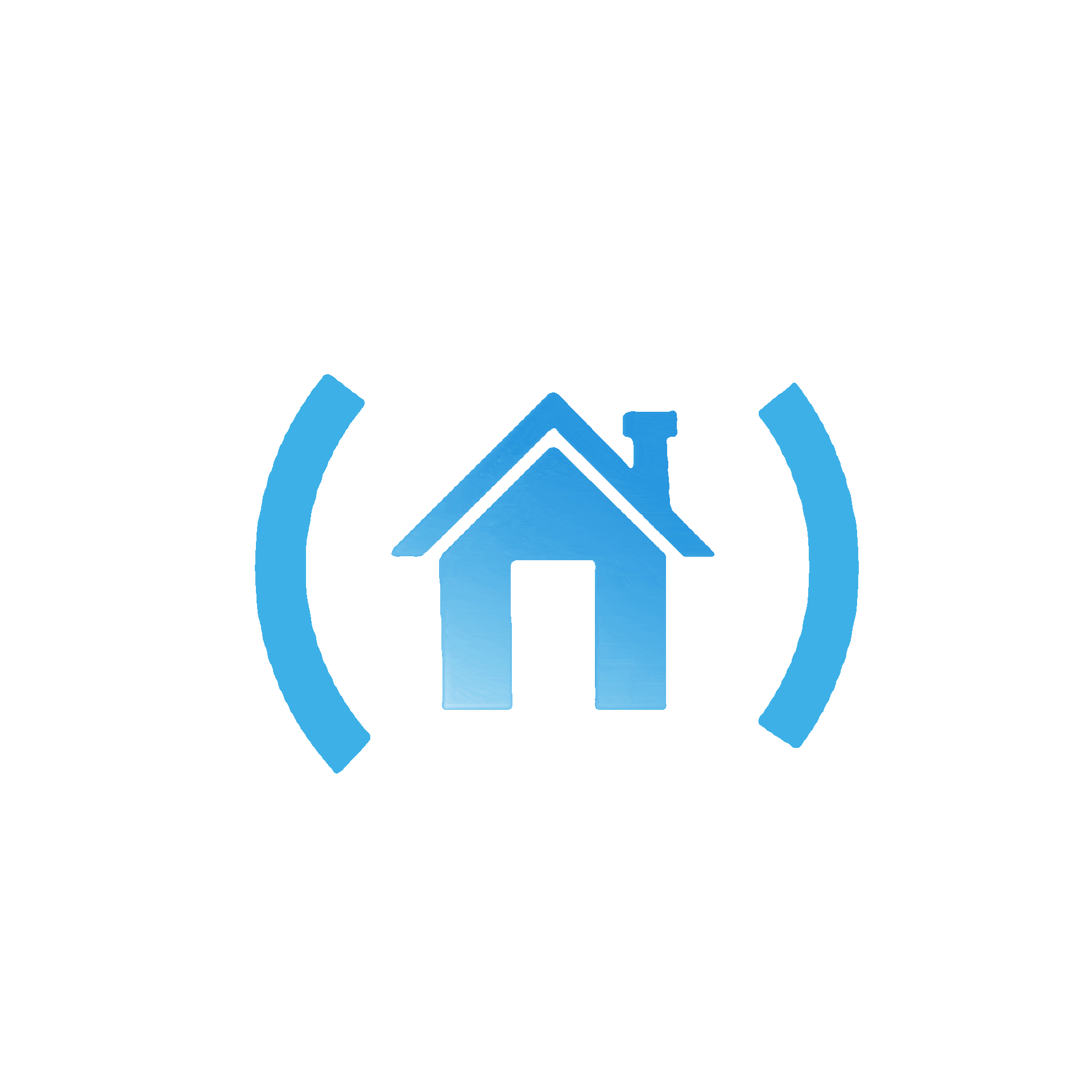
3533 Illinois Avenue, St. Louis City, 63118
$169,900
2 Beds
2 Baths
1,788 SqFt
Property Details:
List Price:
$169,900
Buyer's Agent
Commission
2.7%
Transaction Agent
Commission
1%
Status:
Sold ($155,000)
Status Date:
Jul 17, 2023
Days on Market:
57
MLS#:
23020818
Bedrooms:
2
Full baths:
2
Half-baths:
0
Living Sq. Ft:
1,788
Lot Size:
3,101
Price Per Sq. Ft. :
$87
Sq. Ft. Above:
1,788
Total Living Area:
1,788
Acres:
0.0712
Subdivision:
Eloise P Kaysers
Municipality:
St. Louis City
School District:
St. Louis City
County:
St Louis City
Property Type:
Residential
Style Description:
Row House
Property Description:
Motivated Seller! $5k Price Drop on this Great Opportunity to own this Full Brick, Well maintained/tuck pointed, 2 Bed, 2 Bath, open floor plan w/soaring ceilings and 1788 SqFt of living space home! Conveniently located in the up and coming, tucked away Marine Villa neighborhood – walk-able to parks (human & canine), Anheuser-Busch, Places of Worship, Local Shopping Attractions/Cherokee Antique Row & Countless 5 Star Dining Establishments – PLUS get anywhere quick w/lightening fast access to I-55. Seller improvements for new owner’s peace of mind: 5 Yr young Trane HVAC w/Smart Thermostat, 40 Gallon Water Heater & Energy Efficient White Reflective Rubberized Roof. Level, Fenced Backyard. Home was previously converted from a 2 Family to a Single Family Residence & has the possibility of 2 Primary Bedroom Suites! Gain instant equity by putting your finishing touches/restoring the charm & ambiance of this historic home. Sold As-Is, Seller to Make No Repairs or Warranties.
Additional Information:
Elementary School:
Monroe Elem.
Jr. High School:
Long Middle Community Ed. Center
Sr. High School:
Roosevelt High
Architecture:
Historic, Traditional
Construction:
Brick
Garage Spaces:
0
Parking Description:
Other
Basement Description:
Full, Walk-Up Access
Number of Fireplaces:
0
Fireplace Type:
None
Fireplace Location:
Bedroom
Lot Dimensions:
25' x 124' x 25' x 124'
Lot Description:
Fencing, Level Lot, Sidewalks, Streetlights
Appliances:
Disposal, Dryer, Gas Oven, Refrigerator, Washer
Cooling:
Ceiling Fan(s), Electric
Sewer:
Public Sewer
Heating:
Forced Air
Water:
Public
Heat Source:
Gas
Kitchen:
Breakfast Bar
Interior Decor:
High Ceilings, Historic/Period Mlwk, Open Floorplan, Carpets, High Ceilings, Some Wood Floors
Taxes Paid:
$931.00
Selling Terms:
Cash Only, Conventional








































 Please wait while document is loading...
Please wait while document is loading...