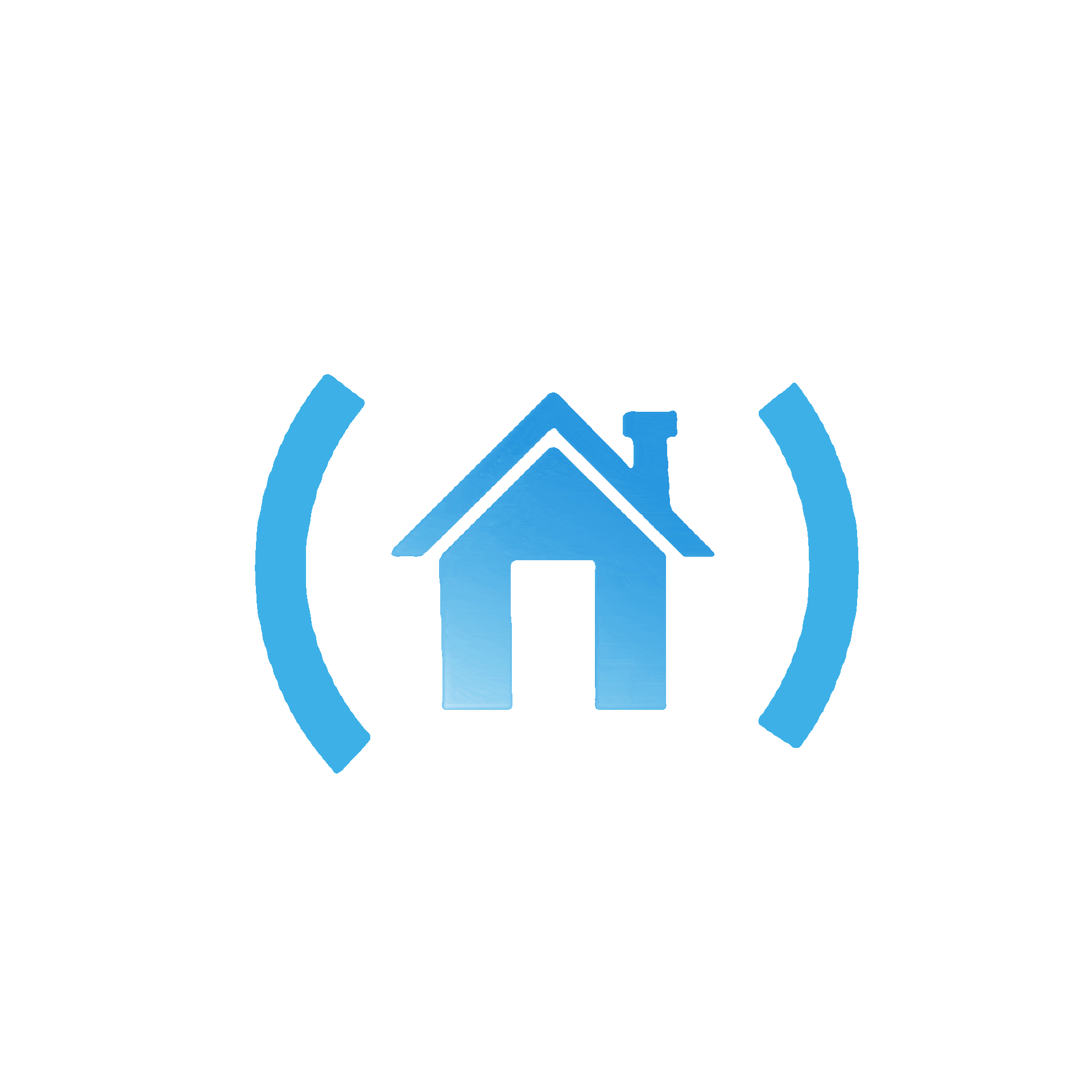
6971 Dartmouth Ave, University City, 63130
$339,900
3 Beds
2 Baths
1,596 SqFt
Property Details:
List Price:
$339,900
Buyer's Agent
Commission
2.5%
Status:
Sold ($336,900)
Status Date:
Aug 08, 2023
Days on Market:
111
MLS#:
23019483
Bedrooms:
3
Full baths:
1
Half-baths:
1
Living Sq. Ft:
1,596
Lot Size:
5,532
Price Per Sq. Ft. :
$211
Sq. Ft. Above:
1,596
Acres:
0.1270
Subdivision:
University Heights
Municipality:
University City
School District:
University City
County:
St Louis
Property Type:
Residential
Style Description:
Other
Property Description:
Welcome home to this newly updated and renovated U-City gem! Beautiful all brick historic and modern 1.5 story, with 3 beds, 1.5 baths and custom updates and finishes all throughout done in 2022 & 2023! Newly refinished hardwood floors, brand new updated kitchen with granite counter tops, updated bathrooms, and fresh paint in every room! Large covered back deck and spacious flat back yard, plus one car detached garage! Luxurious custom radiant heat covers in master bedroom and 2nd bedroom, custom master bedroom closet, and custom built-in shelving in 2nd bedroom. You will fall in love with this adorable and lively neighborhood!! Just minutes from WashU, conveniently located right in the heart of UCity! All appliances are brand new wifi enabled smart appliances including, washer/dryer, refrigerator, microwave, oven, and living room TV! Large unfinished walkout basement with lots of extra space! New basement stairs, water heater, boiler, AC & duct work, electrical wiring, & panel!
Additional Information:
Elementary School:
Flynn Park Elem.
Jr. High School:
Brittany Woods
Sr. High School:
University City Sr. High
Association Fee:
260
Architecture:
Traditional
Construction:
Brick
Garage Spaces:
1
Parking Description:
Detached
Basement Description:
Unfinished, Walk-Out Access
Number of Fireplaces:
1
Fireplace Type:
Non Functional
Fireplace Location:
Living Room
Lot Dimensions:
42x132
Lot Description:
Chain Link Fence, Fencing, Level Lot
Special Areas:
Balcony, Family Room, Living Room
Appliances:
Dishwasher, Disposal, Dryer, Electric Cooktop, Front Controls on Range/Cooktop, Gas Cooktop, Microwave, Refrigerator, Stainless Steel Appliance(s), Washer
Cooling:
Electric
Sewer:
Public Sewer
Heating:
Radiator(s)
Water:
Public
Heat Source:
Electric
Kitchen:
Custom Cabinetry, Granite Countertops
Interior Decor:
Bookcases, Open Floorplan, Walk-in Closet(s), Some Wood Floors
Taxes Paid:
$2,784.00
Selling Terms:
Cash Only, Conventional, FHA, USDA, VA









 Please wait while document is loading...
Please wait while document is loading...