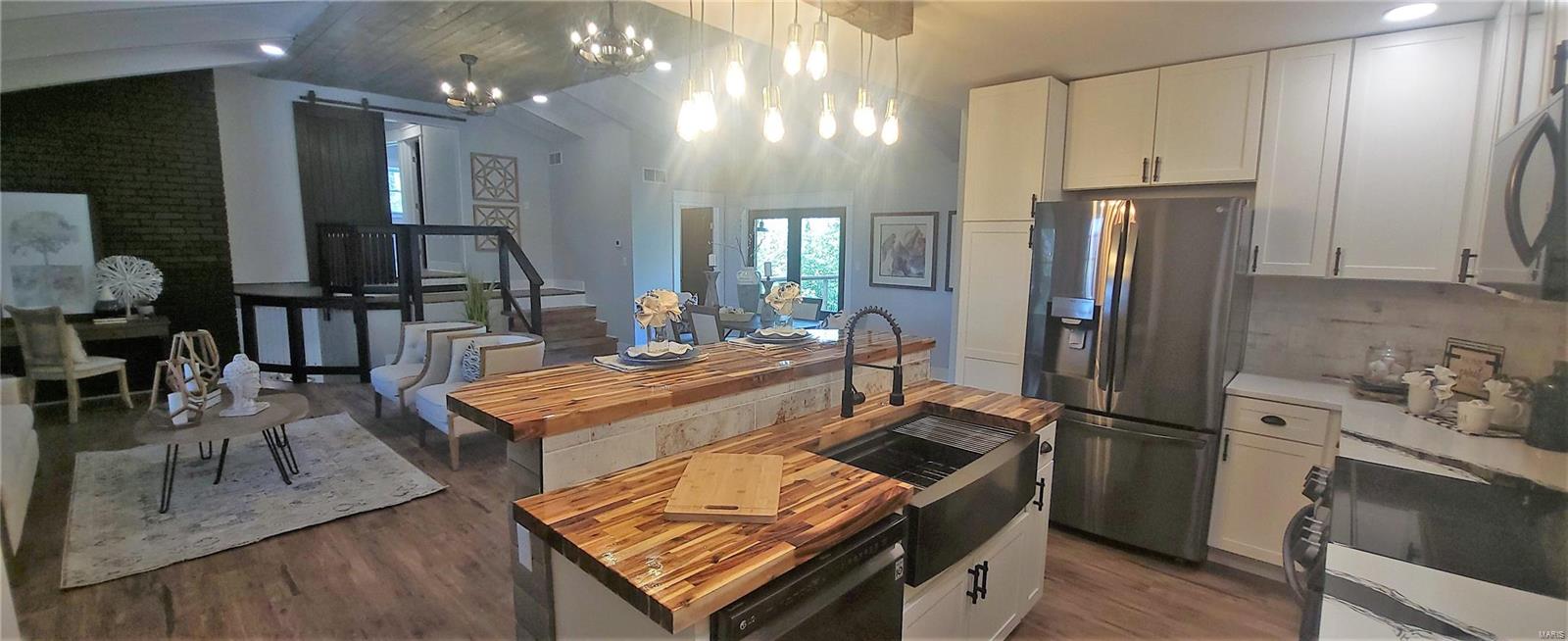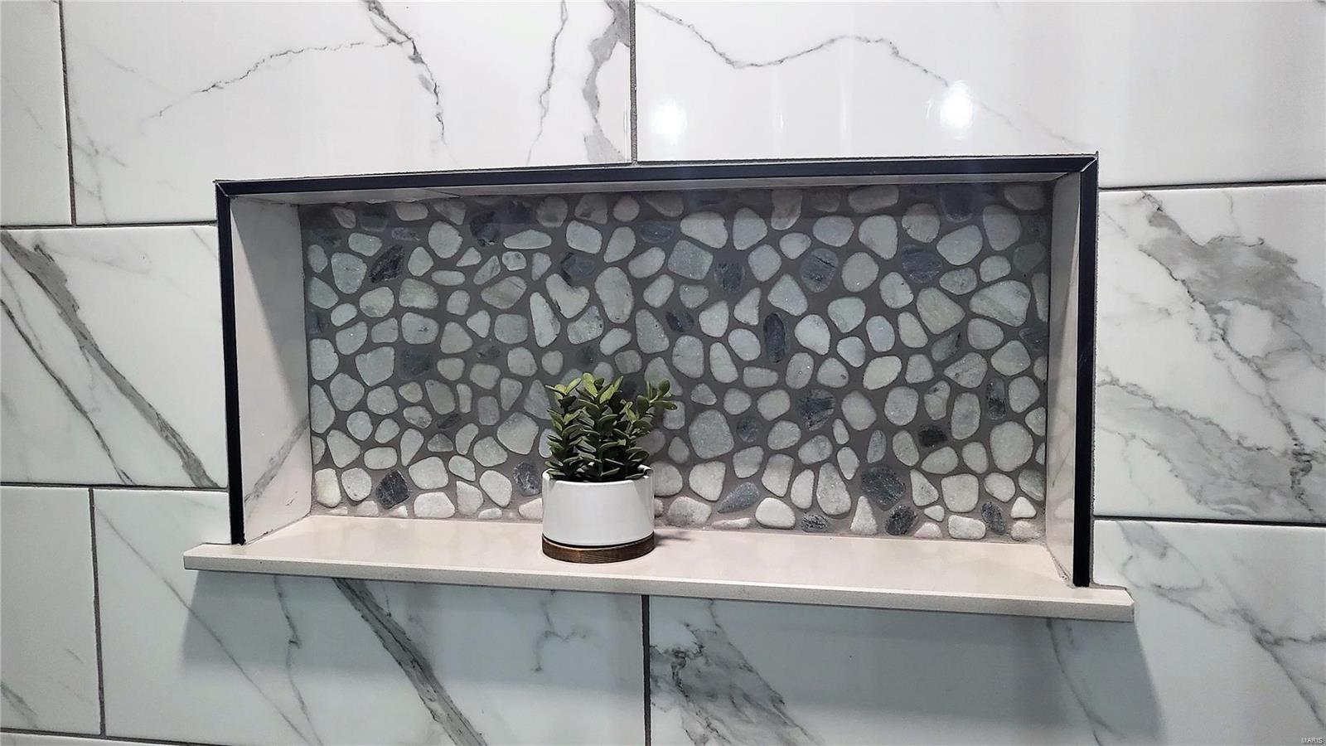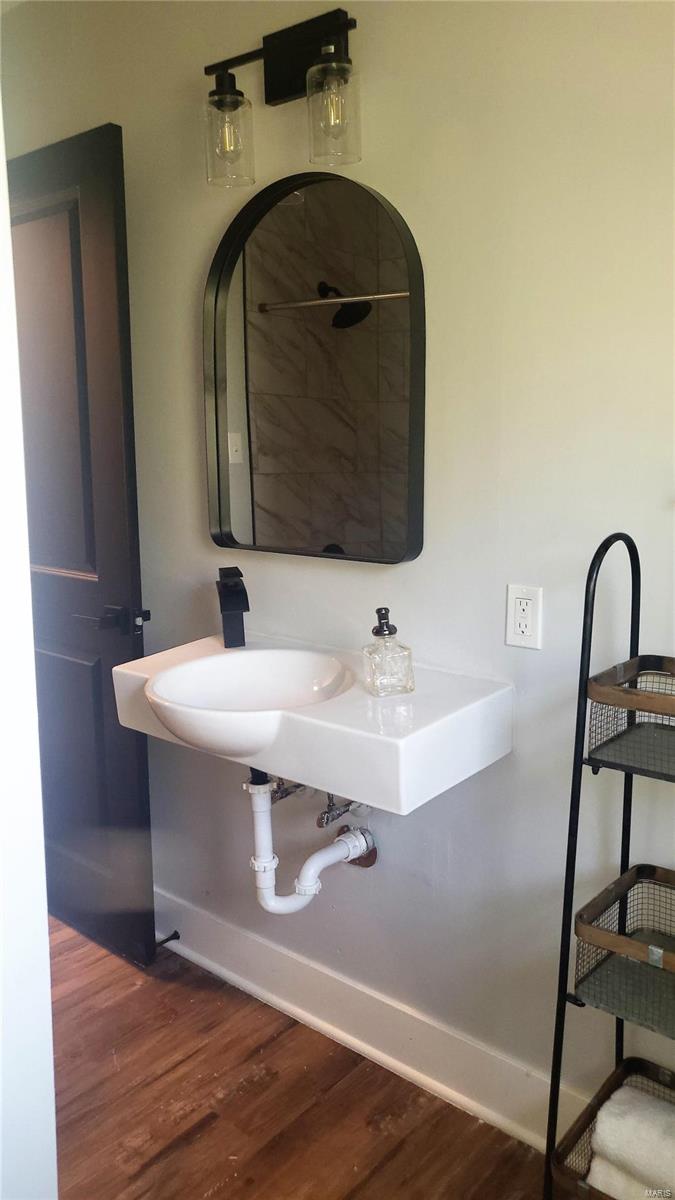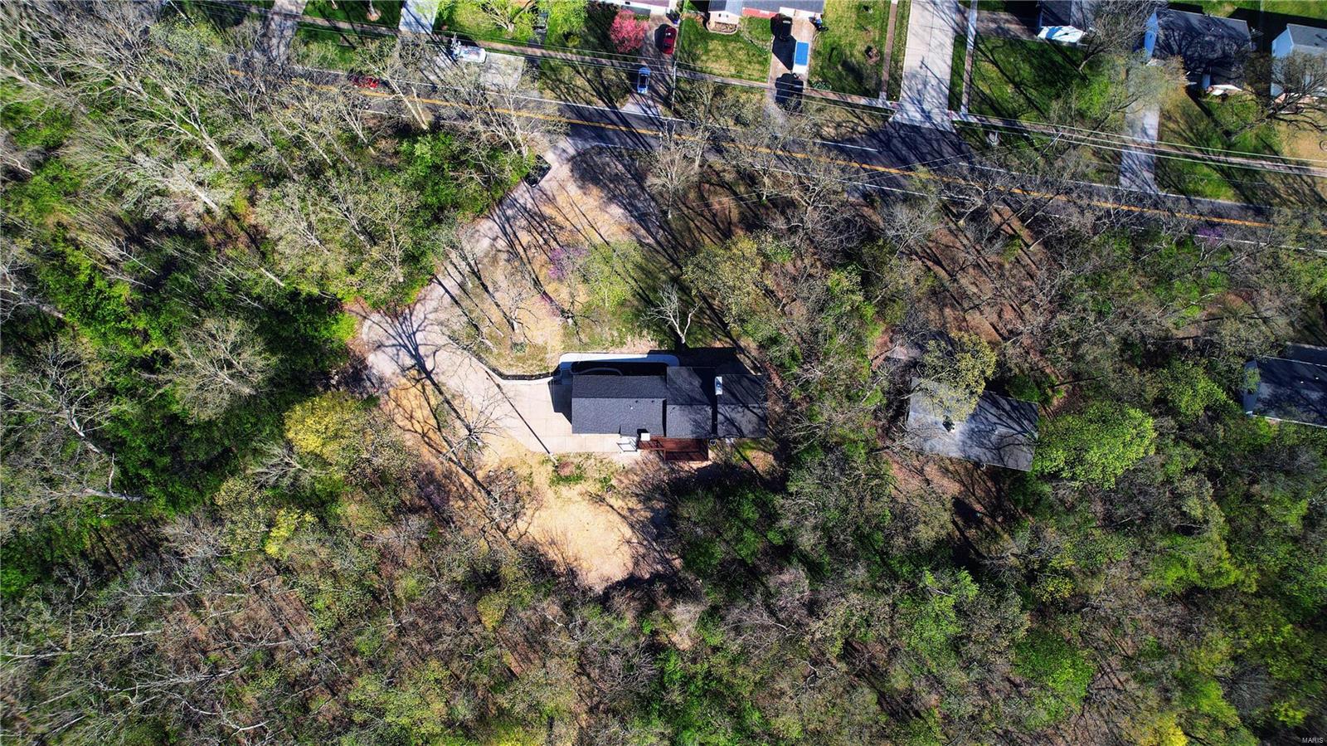
1655 Valley Park Road, Unincorporated, 63026
$499,000
4 Beds
3 Baths
2,375 SqFt
Property Details:
List Price:
$499,000
Status:
Expired
Status Date:
Jan 03, 2024
Days on Market:
MLS#:
23017948
Bedrooms:
4
Full baths:
2
Half-baths:
1
Living Sq. Ft:
2,375
Lot Size:
47,045
Price Per Sq. Ft. :
$210
Sq. Ft. Above:
2,375
Total Living Area:
0
Acres:
1.0800
Subdivision:
Ward Acres
Municipality:
Unincorporated
School District:
Rockwood R-VI
County:
St. Louis-MO
Property Type:
Residential
Style Description:
Tri-Level
CDOM:
Buyer's Agent Commission
Buyers Agent: 2.50%
Property Description:
HUGE price reduction! Tired of subdivision living? This home sits on 1.08 +/- acres, prime location in Rockwood Schools, spacious layout & numerous amenities, this is a true gem for those seeking a new place to call home. You will be greeted by an open & bright living space great for relaxation & entertaining. Natural light pours in through the large windows, enhancing the inviting atmosphere. The dining area is perfect for hosting dinner parties or enjoying family meals, modern kitchen boasts black SS appliances, 5 burner range w/convection & air fryer, sleek exotic quartz countertops, ample cabinet space & convenient center island for food prep or a cozy spot for casual dining. The primary bedroom offers a tranquil retreat w/walk-in closet, ceiling fan w/retractable blades, ensuite bath complete w/custom shower & Bluetooth speaker. The fin lower level offers a WB Fireplace for extended comfort. Large Deck w/picturesque views, new electric, plumbing, HVAC, vinyl windows, MF laundry.
Additional Information:
Elementary School:
Uthoff Valley Elem.
Jr. High School:
Rockwood South Middle
Sr. High School:
Rockwood Summit Sr. High
Association Fee:
0
Architecture:
Craftsman, Rustic, Traditional
Construction:
Brick, Vinyl Siding
Garage Spaces:
2
Parking Description:
Additional Parking, Attached, Garage, Garage Door Opener, Oversized, Off Street
Basement Description:
Partially Finished, Walk-Out Access
Number of Fireplaces:
1
Fireplace Type:
Basement, Recreation Room, Wood Burning
Fireplace Location:
Basement
Lot Dimensions:
IRR
Lot Description:
Backs to Trees/Woods, Wooded
Special Areas:
Family Room, Game Room, Great Room, Main Floor Laundry
Appliances:
Dishwasher, Disposal, Energy Star Applianc, Front Controls on Range/Cooktop, Microwave, Range/Oven-Electric, Refrigerator, Stainless Steel Appliances
Cooling:
Ceiling Fan(s), Central Air, Electric
Sewer:
Septic
Heating:
Forced Air, Natural Gas
Water:
Public
Heat Source:
Gas
Kitchen:
Breakfast Bar, Center Island, Custom Cabinetry, Solid Surface Counter
Interior Decor:
Breakfast Bar, Kitchen Island, Custom Cabinetry, Solid Surface Countertop(s), Dining/Living Room Combo, Open Floorplan, Special Millwork, Vaulted Ceiling(s), Walk-In Closet(s), Double Vanity, Lever Faucets, Shower
Taxes Paid:
$3,915.00
Selling Terms:
Cash Only, Conventional, Private, RRM/ARM, Seller May Pay SmCls, VA







































































 Please wait while document is loading...
Please wait while document is loading...