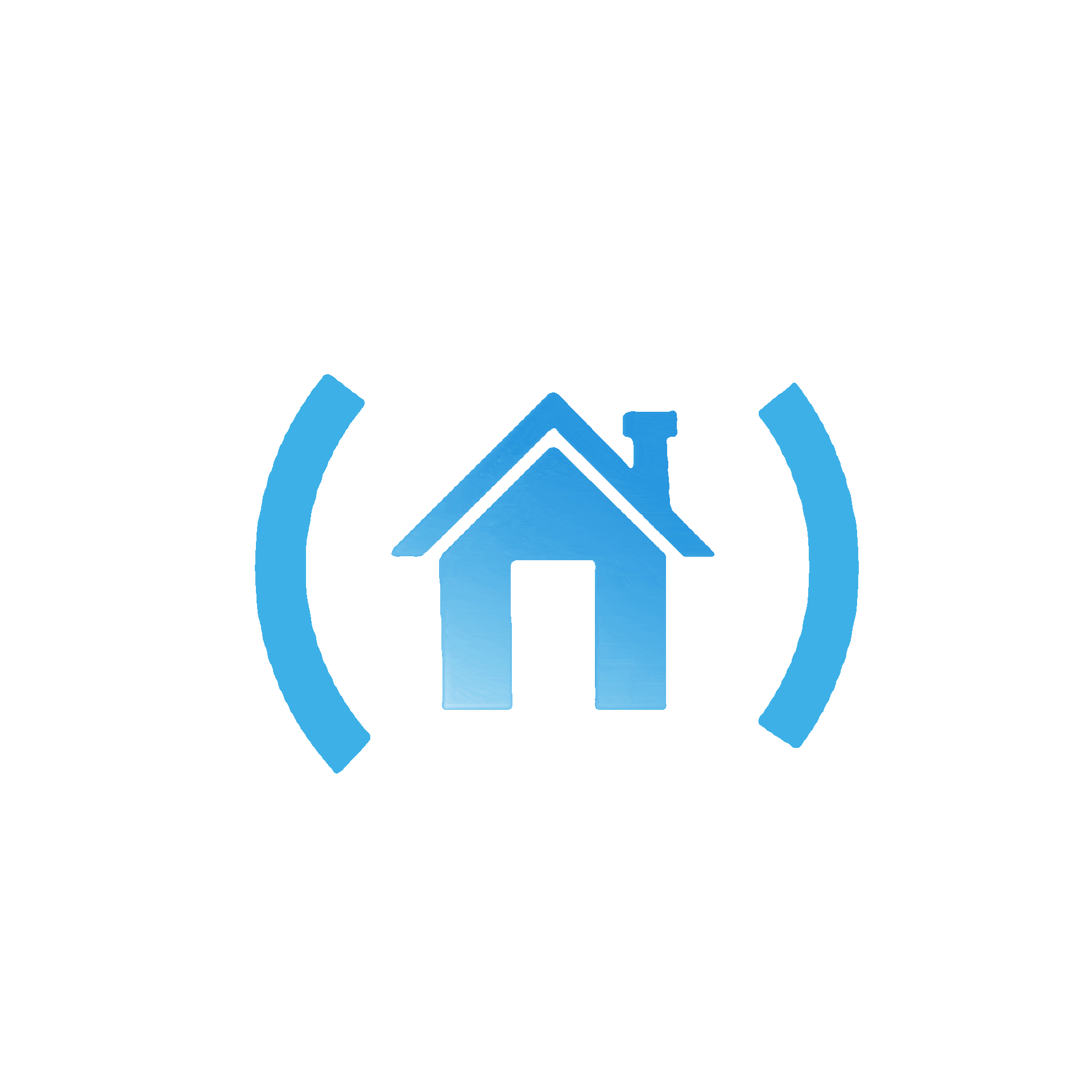
1627 Locust Street Unit 903, St. Louis City, 63103
$334,000
2 Beds
2 Baths
1,813 SqFt
Property Details:
List Price:
$334,000
Buyer's Agent
Commission
2.5%
Transaction Agent
Commission
1%
Status:
Expired
Status Date:
Aug 01, 2023
Days on Market:
73
MLS#:
23016701
Bedrooms:
2
Full baths:
2
Half-baths:
0
Living Sq. Ft:
1,813
Lot Size:
0
Price Per Sq. Ft. :
$184
Sq. Ft. Above:
1,813
Total Living Area:
1,813
Acres:
0.0000
Subdivision:
Printers Lofts 01 Amd
Municipality:
St. Louis City
School District:
St. Louis City
County:
St Louis City
Property Type:
Residential
Style Description:
Loft
Property Description:
Gorgeous sun-drenched penthouse in sought-after Printers Lofts. This industrial style 2-bedroom 2-bathroom west-facing unit boasts sunset views, soaring ceilings, exposed brickwork, sleek lines, expansive wall space - perfect for showcasing art. Upper floor fully-enclosed primary suite with sleeping area, full bathroom w/granite counters + walk-in closet. Large second bedroom. Additional main floor room ideal for home office. Dine-in kitchen w/custom cabinetry, brand new LG smart stainless refrigerator. Bonus LG smart Washer/Dryer in utility room. Rare for city TWO PARKING SPACES (side-by-side). Building amenities: community roof deck, party room, meeting room, gym. 9th floor storage & elevator. HOA covers water, trash + some insurance. HVAC installed 2021. Walk score 86. Proximity to Aquarium, NGA Facility, Square office, soccer stadium, City Museum + transit. This loft is an entertainer’s dream and in a class of its own. You will be cheering "WE'RE ST. LOUIS CITY"!!!
Additional Information:
Elementary School:
Jefferson Elem.
Jr. High School:
Yeatman-Liddell Middle School
Sr. High School:
Vashon High
Association Fee:
395
Architecture:
Historic
Construction:
Brick
Garage Spaces:
2
Parking Description:
Assigned/1 Space, Assigned/2 Spaces, Attached Garage, Basement/Tuck-Under, Garage Door Opener
Basement Description:
None
Number of Fireplaces:
0
Special Areas:
Main Floor Laundry
Appliances:
Dishwasher, Disposal, Gas Oven
Amenities:
Clubhouse, Exercise Room
Cooling:
Electric
Sewer:
Public Sewer
Heating:
Forced Air
Water:
Public
Heat Source:
Electric
Kitchen:
Center Island, Custom Cabinetry
Interior Decor:
Open Floorplan, High Ceilings, Walk-in Closet(s)
Taxes Paid:
$2,755.00
Selling Terms:
Cash Only, Conventional


































































 Please wait while document is loading...
Please wait while document is loading...